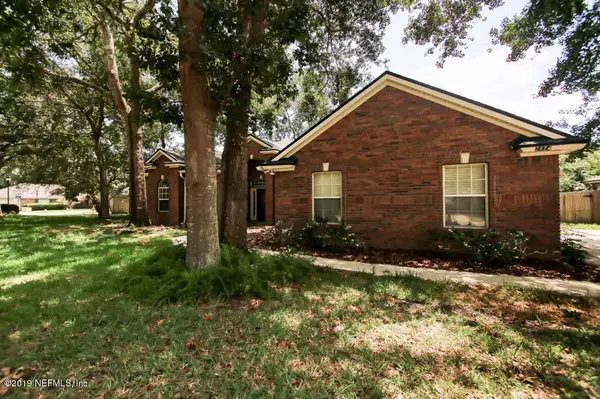$293,000
$299,900
2.3%For more information regarding the value of a property, please contact us for a free consultation.
2874 EVERHOLLY LN Jacksonville, FL 32223
4 Beds
2 Baths
2,297 SqFt
Key Details
Sold Price $293,000
Property Type Single Family Home
Sub Type Single Family Residence
Listing Status Sold
Purchase Type For Sale
Square Footage 2,297 sqft
Price per Sqft $127
Subdivision Hollyridge
MLS Listing ID 1002053
Sold Date 01/31/20
Style Traditional
Bedrooms 4
Full Baths 2
HOA Fees $20/ann
HOA Y/N Yes
Originating Board realMLS (Northeast Florida Multiple Listing Service)
Year Built 1997
Property Description
WOW THIS IS A FABULOUS MANDARIN HOME!!! . A true entertaining home with an open gourmet kitchen in the heart of the ''GREAT LIFE''. Shopping for everything imaginable , boating, a soccer field. NEW ROOF, TILE KITCHEN COUNTER TOPS, FLOORING, PAINT, MOLDING, all completed in the last 2 years, This Builders Model floorplan makes the home feel even larger and very airy as the windows let in the natural light. The Master Bedroom is 15'X17', with a open dressing area in the Master Bath, also has His & Hers walkin in closets. The front Music Room area is very inviting and has the advantage of being able to talk while entertaining away from the 18'X18' family room. This home can CLOSE QUICKLY. So start packing!!! Furniture can be purchased separately.
Location
State FL
County Duval
Community Hollyridge
Area 014-Mandarin
Direction From San Jose going South turn Right on Hollyridge, Right on Everholly, home on the Left.
Interior
Interior Features Eat-in Kitchen, Pantry, Primary Bathroom - Shower No Tub, Split Bedrooms, Vaulted Ceiling(s), Walk-In Closet(s)
Heating Central
Cooling Central Air
Flooring Tile
Fireplaces Number 1
Fireplace Yes
Exterior
Garage Spaces 2.0
Pool None
Porch Porch, Screened
Total Parking Spaces 2
Private Pool No
Building
Lot Description Irregular Lot
Sewer Public Sewer
Water Public
Architectural Style Traditional
New Construction No
Others
Tax ID 1588590105
Read Less
Want to know what your home might be worth? Contact us for a FREE valuation!

Our team is ready to help you sell your home for the highest possible price ASAP
Bought with WATSON REALTY CORP





