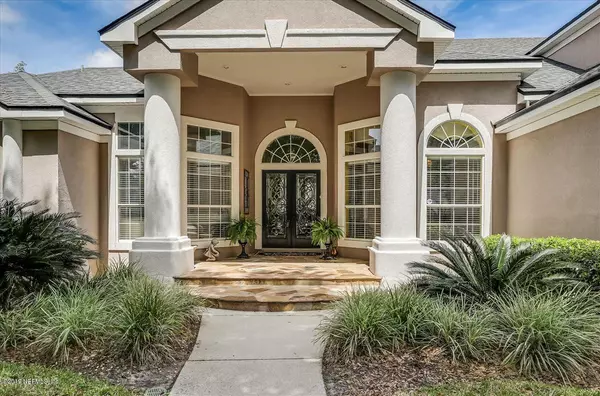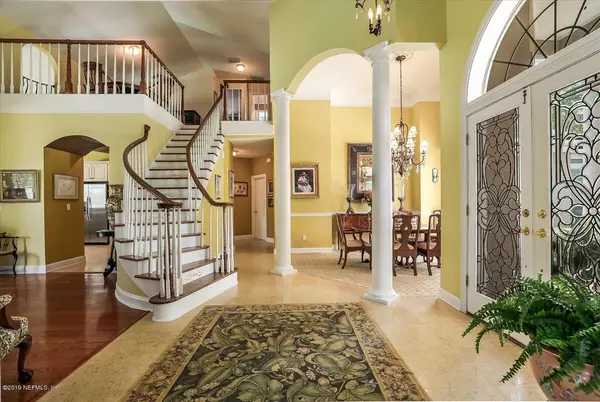$565,000
$588,000
3.9%For more information regarding the value of a property, please contact us for a free consultation.
10175 BISHOP LAKE RD W Jacksonville, FL 32256
4 Beds
4 Baths
3,566 SqFt
Key Details
Sold Price $565,000
Property Type Single Family Home
Sub Type Single Family Residence
Listing Status Sold
Purchase Type For Sale
Square Footage 3,566 sqft
Price per Sqft $158
Subdivision Deercreek Cc
MLS Listing ID 987902
Sold Date 01/22/20
Style Traditional
Bedrooms 4
Full Baths 4
HOA Fees $120/qua
HOA Y/N Yes
Originating Board realMLS (Northeast Florida Multiple Listing Service)
Year Built 1995
Lot Dimensions 105 x 154
Property Description
Buyers will love the charm & beautiful decor of this home! Stunning one of a kind gourmet kitchen features gas range, granite counters, built in wine cabinet, warming drawer, glass front built in china cabinet, copper island sink, & solid mahogany pantry door w/ glass & wrought iron. Lake & Golf views provide the perfect setting for all your outdoor entertaining around the pool with screened lanai. French doors allow easy transition from inside to out through living room, den and billiard room (currently used as office). Beautiful sweeping staircase offers a loft at the top, perfect for games, home office or just hanging out. The billiard room and den feature heart pine floors & ceiling beams, w/ see-through fireplace. 3 car garage. New roof 2015. Much more to see!
Location
State FL
County Duval
Community Deercreek Cc
Area 024-Baymeadows/Deerwood
Direction South on Southside Blvd from Baymeadows. Left into Deercreek. Show ID at gate. Deercreek Club Rd until 2nd stop sign. Turn right on Bishop Lake. Follow road to cul-de-sac at end, home on left.
Rooms
Other Rooms Outdoor Kitchen
Interior
Interior Features Breakfast Bar, Breakfast Nook, Built-in Features, Entrance Foyer, Kitchen Island, Pantry, Primary Bathroom -Tub with Separate Shower, Primary Downstairs, Split Bedrooms, Walk-In Closet(s)
Heating Central, Electric
Cooling Central Air, Electric
Flooring Carpet, Tile, Wood
Fireplaces Number 2
Fireplaces Type Double Sided
Fireplace Yes
Laundry Electric Dryer Hookup, Washer Hookup
Exterior
Parking Features Attached, Circular Driveway, Garage, Garage Door Opener
Garage Spaces 3.0
Pool Community, In Ground, Screen Enclosure
Utilities Available Cable Available, Other
Amenities Available Basketball Court, Children's Pool, Clubhouse, Fitness Center, Golf Course, Playground, Security, Tennis Court(s)
View Golf Course
Accessibility Accessible Common Area
Porch Front Porch, Patio, Porch, Screened
Total Parking Spaces 3
Private Pool No
Building
Lot Description Cul-De-Sac, On Golf Course, Sprinklers In Front, Sprinklers In Rear
Sewer Public Sewer
Water Public
Architectural Style Traditional
Structure Type Frame,Stucco
New Construction No
Others
HOA Name Deercreek HOA
Tax ID 1678011020
Security Features Security System Owned,Smoke Detector(s)
Acceptable Financing Cash, Conventional, FHA, VA Loan
Listing Terms Cash, Conventional, FHA, VA Loan
Read Less
Want to know what your home might be worth? Contact us for a FREE valuation!

Our team is ready to help you sell your home for the highest possible price ASAP
Bought with NAVY TO NAVY HOMES LLC





