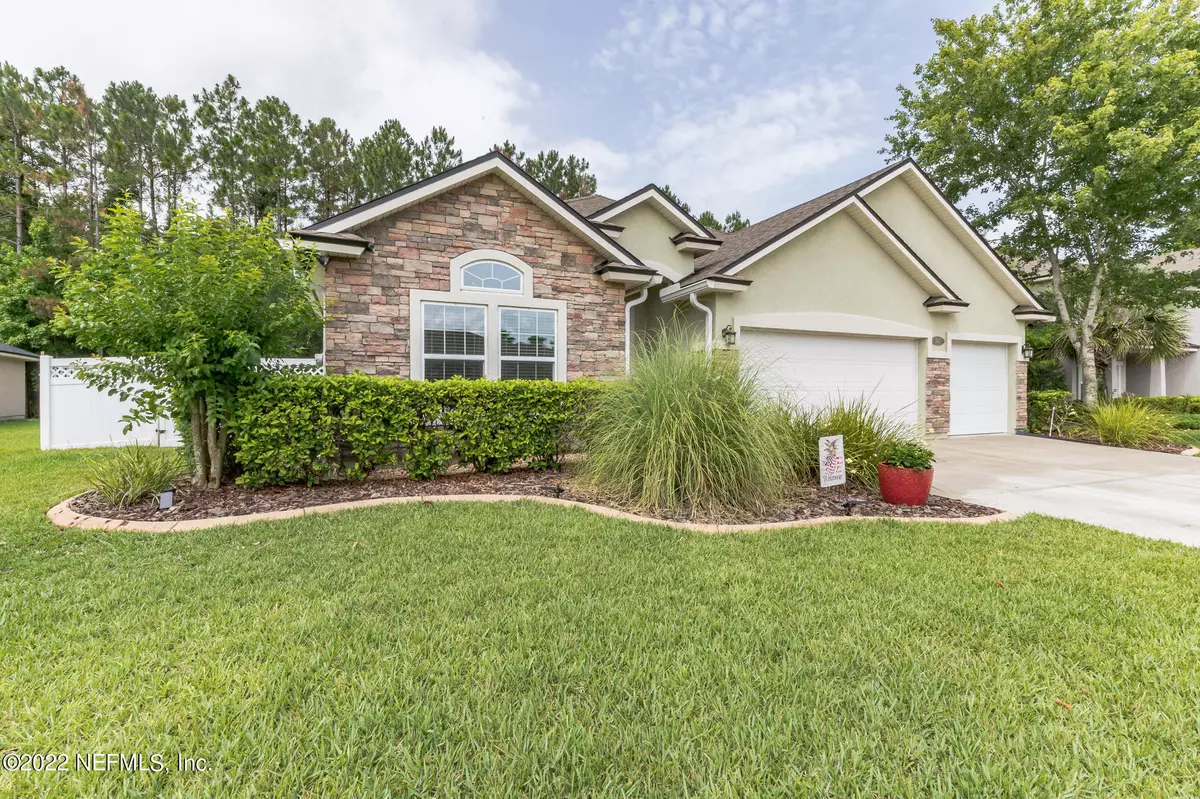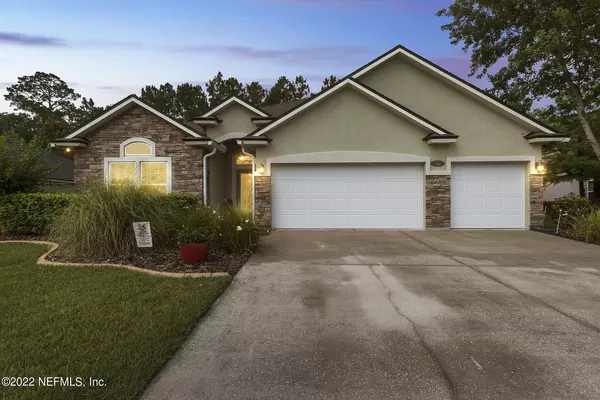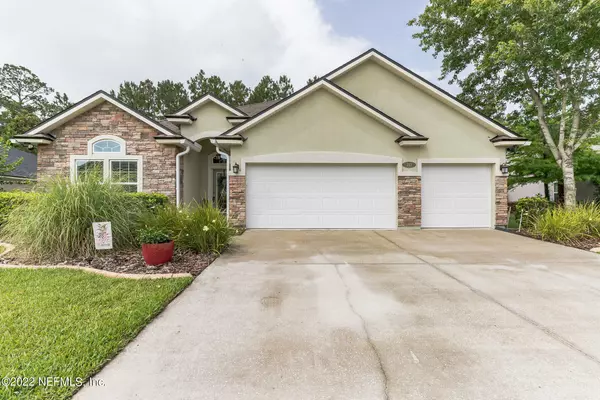$610,000
$609,900
For more information regarding the value of a property, please contact us for a free consultation.
741 W KINGS COLLEGE DR St Johns, FL 32259
5 Beds
4 Baths
2,954 SqFt
Key Details
Sold Price $610,000
Property Type Single Family Home
Sub Type Single Family Residence
Listing Status Sold
Purchase Type For Sale
Square Footage 2,954 sqft
Price per Sqft $206
Subdivision Aberdeen
MLS Listing ID 1170321
Sold Date 07/08/22
Bedrooms 5
Full Baths 4
HOA Fees $4/ann
HOA Y/N Yes
Originating Board realMLS (Northeast Florida Multiple Listing Service)
Year Built 2013
Property Description
Don't miss out on this great home with 5 bd 4 ba located in desirable area. The kitchen with breakfast area features a California bar top, Cambria quartz counters & SS appliances. Primary suite has bay windows, tray ceiling, custom closets & textured Tuscan style paint. En suite bathroom boasts dual vanity, garden tub & separate shower. Check out the oversized upstairs bonus room with ample storage and a full bath. Open floor plan with formal dining room, easy maintenance high end laminate wood floor, cathedral ceilings and spacious 3 car garage. Enjoy the large custom paved screened in back patio overlooking fully fenced yard that backs up to the woods providing privacy, great for entertaining. Community features resort style pool and fitness center
Location
State FL
County St. Johns
Community Aberdeen
Area 301-Julington Creek/Switzerland
Direction I295 To San Jose,SR13 South, Left On Racetrack, Right on Veterans Pkwy, Right on Longleaf Pine Pkwy, Right on Prince Albert Ave. Left on W Kings College Dr.
Interior
Interior Features Breakfast Bar, Entrance Foyer, Kitchen Island, Pantry, Primary Bathroom -Tub with Separate Shower, Primary Downstairs, Skylight(s), Split Bedrooms, Vaulted Ceiling(s), Walk-In Closet(s)
Heating Central, Zoned, Other
Cooling Central Air, Zoned
Flooring Carpet, Tile, Vinyl
Fireplaces Type Other
Furnishings Unfurnished
Fireplace Yes
Exterior
Parking Features Additional Parking, Attached, Garage
Garage Spaces 3.0
Fence Back Yard, Vinyl, Wood
Pool None
Amenities Available Basketball Court, Clubhouse, Fitness Center, Playground
Roof Type Shingle
Porch Covered, Front Porch, Patio, Porch, Screened
Total Parking Spaces 3
Private Pool No
Building
Lot Description Sprinklers In Front, Sprinklers In Rear
Sewer Public Sewer
Water Public
Structure Type Fiber Cement,Frame,Stucco
New Construction No
Others
Tax ID 0096812160
Acceptable Financing Cash, Conventional, FHA, VA Loan
Listing Terms Cash, Conventional, FHA, VA Loan
Read Less
Want to know what your home might be worth? Contact us for a FREE valuation!

Our team is ready to help you sell your home for the highest possible price ASAP
Bought with YELLOWFIN REALTY 1ST COAST





