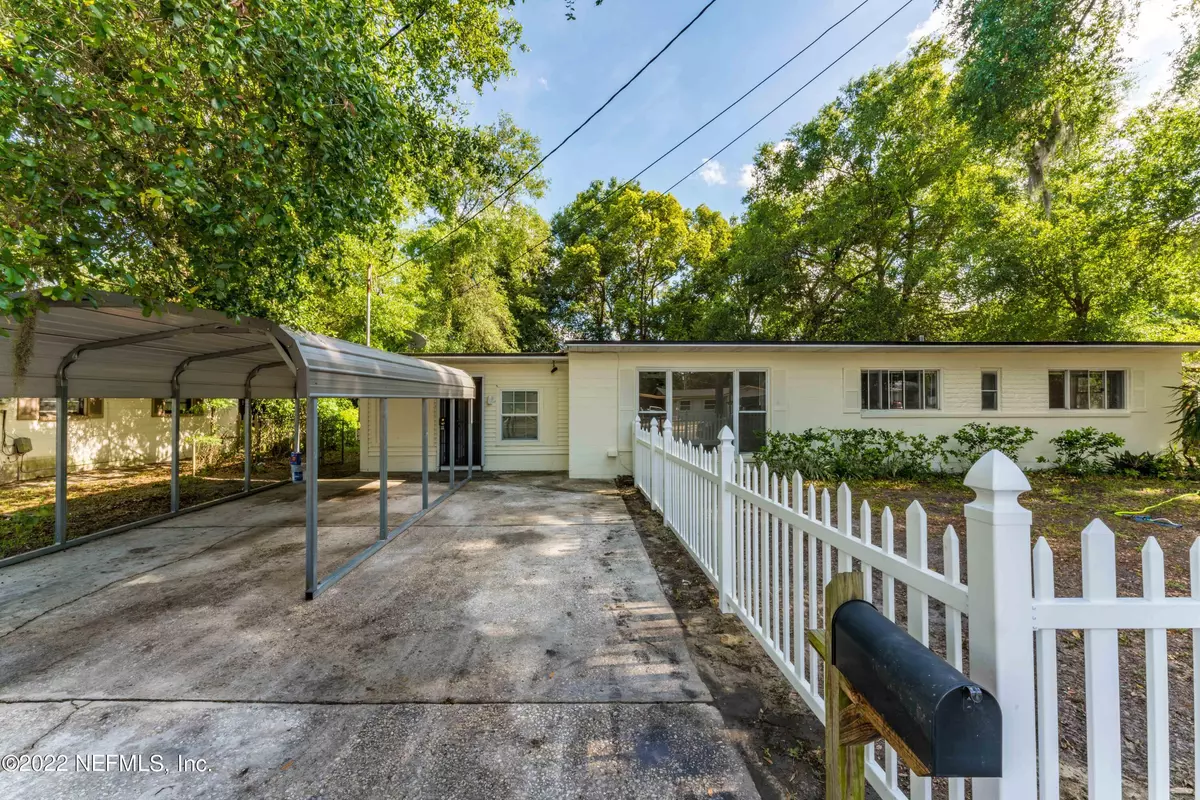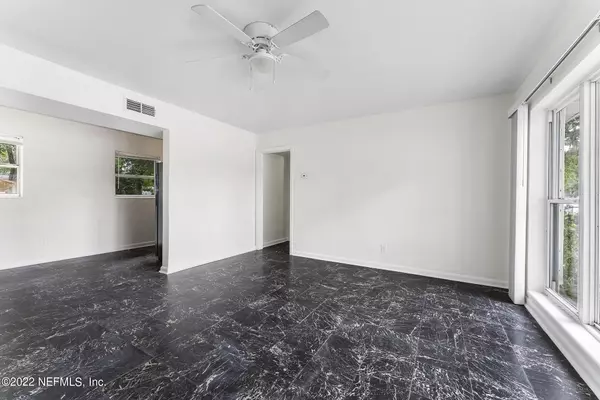$244,899
$244,899
For more information regarding the value of a property, please contact us for a free consultation.
6026 WILSON BLVD Jacksonville, FL 32210
4 Beds
3 Baths
1,380 SqFt
Key Details
Sold Price $244,899
Property Type Single Family Home
Sub Type Single Family Residence
Listing Status Sold
Purchase Type For Sale
Square Footage 1,380 sqft
Price per Sqft $177
Subdivision Cedar Hill
MLS Listing ID 1164600
Sold Date 08/24/22
Style Ranch
Bedrooms 4
Full Baths 2
Half Baths 1
HOA Y/N No
Originating Board realMLS (Northeast Florida Multiple Listing Service)
Year Built 1955
Property Description
You better act quickly because it's impossible to find a Wonderful 4 BR/2.5 BA Home in this price range! Many renovations and upgrades throughout the home...you'll love the fresh paint job inside AND out, updated electrical panel, upgraded windows, amazing bathrooms with updated tile in the showers and newer vanities, toilets, lights...the kitchen has newer cabinetry and a dining area just off it as well. The family room and main areas have stone tile floors and bedrooms have luxury vinyl plank style flooring. Split floor plan provides plenty of privacy as well. The backyard is very large and has lots of privacy and a good sized fence. Convenient location to many Jacksonville spots like Avondale, Ortega, and Riverside! This deal wont last long!
Location
State FL
County Duval
Community Cedar Hill
Area 054-Cedar Hills
Direction 295 to Wilson Blvd. Head towards Blanding Blvd. House is on the Right.
Interior
Interior Features Entrance Foyer, Primary Bathroom - Tub with Shower, Primary Downstairs, Split Bedrooms
Heating Central
Cooling Central Air
Flooring Tile, Vinyl
Laundry Electric Dryer Hookup, Washer Hookup
Exterior
Carport Spaces 1
Pool None
Private Pool No
Building
Sewer Public Sewer
Water Public
Architectural Style Ranch
Structure Type Concrete
New Construction No
Schools
Elementary Schools Hidden Oaks
Middle Schools Westside
High Schools Edward White
Others
Tax ID 1047200000
Acceptable Financing Cash, Conventional, FHA, Lease Purchase, VA Loan
Listing Terms Cash, Conventional, FHA, Lease Purchase, VA Loan
Read Less
Want to know what your home might be worth? Contact us for a FREE valuation!

Our team is ready to help you sell your home for the highest possible price ASAP
Bought with DD HOME REALTY INC





