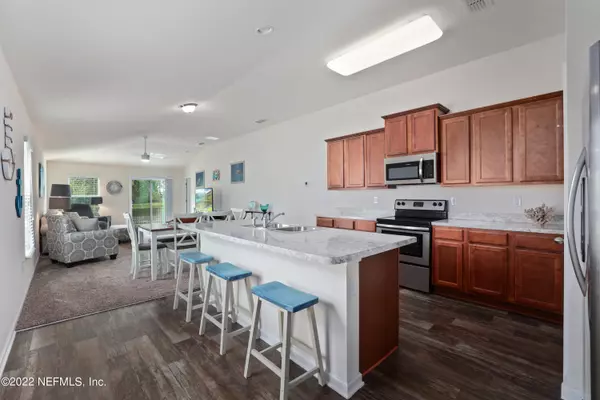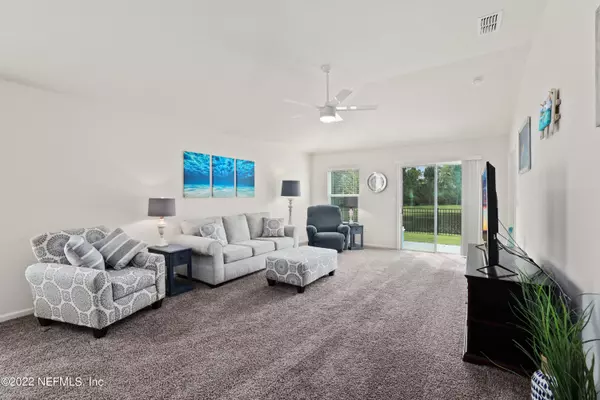$389,000
$389,000
For more information regarding the value of a property, please contact us for a free consultation.
336 ASHBY LANDING WAY St Augustine, FL 32086
3 Beds
2 Baths
1,685 SqFt
Key Details
Sold Price $389,000
Property Type Single Family Home
Sub Type Single Family Residence
Listing Status Sold
Purchase Type For Sale
Square Footage 1,685 sqft
Price per Sqft $230
Subdivision Ashby Landing
MLS Listing ID 1162593
Sold Date 05/13/22
Style Traditional
Bedrooms 3
Full Baths 2
HOA Fees $57/qua
HOA Y/N Yes
Originating Board realMLS (Northeast Florida Multiple Listing Service)
Year Built 2018
Lot Dimensions 38x120
Property Description
Beautiful, Lovingly Maintained one Owner Home in Ashby Landing. Attractive, Neutral Color Palette Provides a Coastal Feel. Open Floor plan & Vaulted Ceilings! Beautiful Cabinetry & Stainless Steel Appliances in the Kitchen. You'll Love the Walk-In Pantry & Breakfast Bar! Spacious Owner's Bedroom w Tray Ceiling.
Ensuite w Dual Vanities & Walk-In Closet.
Enjoy Wide Water Views & a Variety of Wading Birds and passing Deer while Sipping Lemonade in the Fenced Backyard! Conveniently Located Near the Dog Park & Community Playground. Experience the Florida Lifestyle with a Short 15 Min Drive to the Beach or Ride your Bike to Historic Downtown St Augustine. Super Convenient to Shopping, Dining & Entertainment
Location
State FL
County St. Johns
Community Ashby Landing
Area 337-Old Moultrie Rd/Wildwood
Direction I-95S, Take Ex 318 onto SR-16 toward St Augustine/Green Cove Springs. Left onto CR-16A. Rt onto Four Mile Rd. Rt onto Holmes Blvd. Left onto SR 207 N. Rt on Dobbs Rd Cutoff. Rt onto Ashby Landing Way.
Interior
Interior Features Breakfast Bar, Entrance Foyer, Kitchen Island, Pantry, Primary Bathroom - Shower No Tub, Primary Downstairs, Vaulted Ceiling(s), Walk-In Closet(s)
Heating Central, Other
Cooling Central Air
Flooring Carpet, Tile, Vinyl
Exterior
Garage Spaces 2.0
Fence Back Yard, Vinyl, Wrought Iron
Pool None
Amenities Available Playground
View Protected Preserve, Water
Roof Type Shingle
Porch Front Porch
Total Parking Spaces 2
Private Pool No
Building
Sewer Public Sewer
Water Public
Architectural Style Traditional
Structure Type Fiber Cement,Frame
New Construction No
Schools
Elementary Schools Osceola
Middle Schools Murray
High Schools Pedro Menendez
Others
Tax ID 1027650410
Security Features Smoke Detector(s)
Acceptable Financing Cash, Conventional
Listing Terms Cash, Conventional
Read Less
Want to know what your home might be worth? Contact us for a FREE valuation!

Our team is ready to help you sell your home for the highest possible price ASAP
Bought with THE NEWCOMER GROUP





