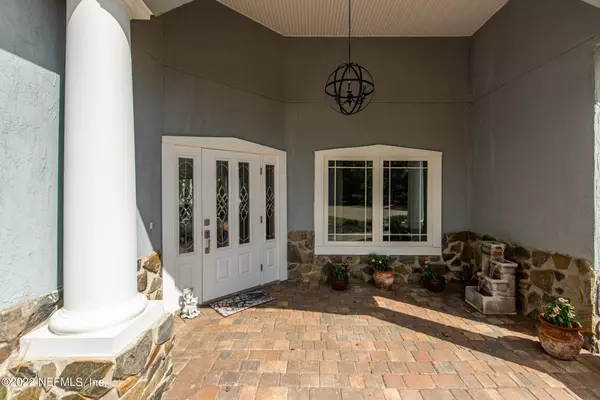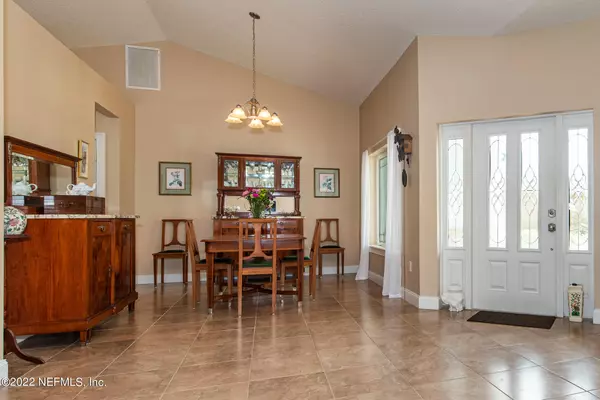$615,000
$595,000
3.4%For more information regarding the value of a property, please contact us for a free consultation.
148 N PRAIRIE LAKES DR St Augustine, FL 32084
4 Beds
3 Baths
2,902 SqFt
Key Details
Sold Price $615,000
Property Type Single Family Home
Sub Type Single Family Residence
Listing Status Sold
Purchase Type For Sale
Square Footage 2,902 sqft
Price per Sqft $211
Subdivision Prairie Lakes
MLS Listing ID 1157078
Sold Date 04/22/22
Bedrooms 4
Full Baths 3
HOA Fees $25/ann
HOA Y/N Yes
Originating Board realMLS (Northeast Florida Multiple Listing Service)
Year Built 2006
Lot Dimensions 100x337x101x320
Property Description
Don't miss this well maintained pool home situated on a large lakefront lot! This gorgeous home offers 3,112sf and features 4 bedrooms and 3 baths plus upstairs living room, tile throughout, a spacious open living space and plenty of natural lighting. Driving up you are greeted by a stone fence on either side of the paver driveway, mature trees, landscaping and the covered front entryway. Through the etched glass front doors your welcomed by the expansive living room with vaulted ceilings, pocket sliders leading to the screened in pool and lakefront views. The formal dining room is easily accessible to the kitchen and living area. The kitchen features granite tops, SS appliances, 42" cabinets, a center island with gas cooktop, breakfast bar, eat-in area and sink positioned under a window. The master suite has plenty of windows with lake views, tray ceilings, a private door leading to the pool, a large walk-in closet with custom built-ins, 2 water closets, a jetted tub, an oversized shower, and double vanities. Conveniently off the kitchen is the laundry room, the pool or guest full bath and garage access. Not to be missed is a bedroom with its own entrance and closet. Upstairs living room with storage closets and open balcony that overlooks the lake. Two guest bedrooms and a guest bath at off the the living room completes this home. The screened saltwater pool offers a fountain and opens to the yard and side patio. Irrigation on well, generator conveys with installed generator switch, fenced yard with access to your private dock. Recent roof replaced in December 2021. Well cared and move in ready! This home is just a short drive to historic downtown St Augustine and beaches. Welcome home!
Location
State FL
County St. Johns
Community Prairie Lakes
Area 336-Ravenswood/West Augustine
Direction From FL-312 W & FL-207 S, turn left onto FL-207; turn right onto S Holmes Blvd; turn left onto CR 214; turn left onto N Prairie Lakes Drive; #148 is on the left.
Interior
Interior Features Breakfast Bar, Eat-in Kitchen, Kitchen Island, Primary Bathroom -Tub with Separate Shower, Vaulted Ceiling(s), Walk-In Closet(s)
Heating Central
Cooling Central Air
Flooring Tile, Wood
Fireplaces Type Other
Fireplace Yes
Exterior
Exterior Feature Dock
Parking Features Attached, Garage
Garage Spaces 2.0
Fence Back Yard
Pool In Ground
Waterfront Description Lake Front,Pond
View Water
Roof Type Shingle
Porch Patio, Porch, Screened
Total Parking Spaces 2
Private Pool No
Building
Lot Description Irregular Lot
Sewer Septic Tank
Water Public
Structure Type Block,Frame,Stucco
New Construction No
Schools
Elementary Schools Webster
Middle Schools Murray
High Schools St. Augustine
Others
HOA Name Prairie Lakes
Tax ID 1009130210
Acceptable Financing Cash, Conventional, FHA, VA Loan
Listing Terms Cash, Conventional, FHA, VA Loan
Read Less
Want to know what your home might be worth? Contact us for a FREE valuation!

Our team is ready to help you sell your home for the highest possible price ASAP
Bought with WATSON REALTY CORP





