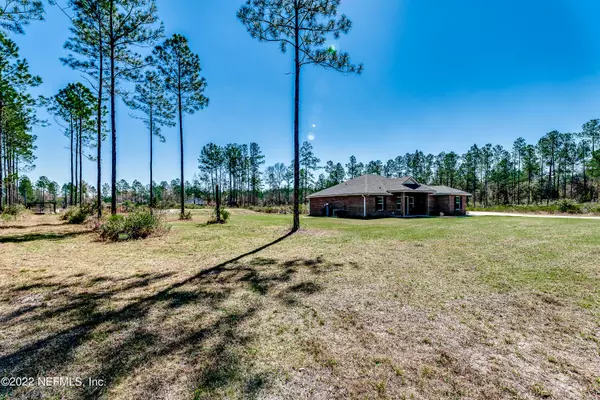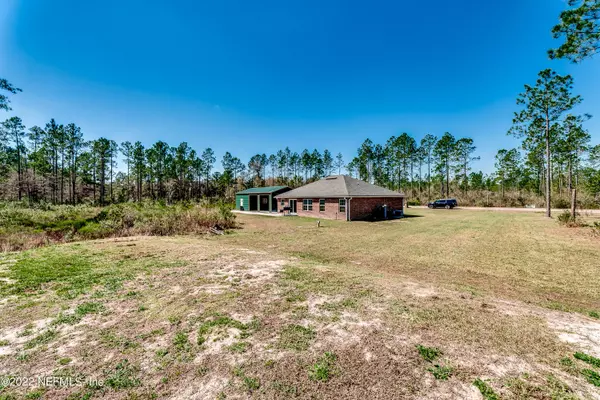$370,000
$365,000
1.4%For more information regarding the value of a property, please contact us for a free consultation.
9143 MCCLELLAND RD Jacksonville, FL 32234
3 Beds
2 Baths
1,605 SqFt
Key Details
Sold Price $370,000
Property Type Single Family Home
Sub Type Single Family Residence
Listing Status Sold
Purchase Type For Sale
Square Footage 1,605 sqft
Price per Sqft $230
Subdivision Maxville Farms
MLS Listing ID 1156479
Sold Date 04/08/22
Bedrooms 3
Full Baths 2
HOA Y/N No
Originating Board realMLS (Northeast Florida Multiple Listing Service)
Year Built 2018
Property Description
**Highest & Best due by 7pm 3/6. Decision will be made by 12pm 3/7**Come & see is beautiful brick home located on over 3 acres just 20 minutes from the Oakleaf town center! This home features 3 bedrooms, 2 bathrooms, and an office that could be used as a fourth bedroom. You'll find beautiful wood floor tile throughout this split floor plan home. The detached metal carport/shed does convey so you'll have plenty of extra storage! It also features a 12'x30' concrete covered slab perfect for your dog pens or other animals. Schedule your showing today!
**GPS will take you to an empty lot. Please continue down McClelland. Home will be on the left side before you get to the dirt road.**
Location
State FL
County Duval
Community Maxville Farms
Area 066-Cecil Commerce Area
Direction Exit I10 to 350/FL-23. Take exit 42 to Normandy Blvd. Turn left onto McClelland Rd. Home is about 1.5 miles down on left.
Interior
Interior Features Eat-in Kitchen, Primary Bathroom -Tub with Separate Shower, Split Bedrooms, Walk-In Closet(s)
Heating Central
Cooling Central Air
Flooring Tile
Exterior
Parking Features Additional Parking
Pool None
Roof Type Shingle
Private Pool No
Building
Lot Description Wooded
Sewer Septic Tank
Water Well
New Construction No
Others
Tax ID 0012713180
Acceptable Financing Cash, Conventional, FHA, VA Loan
Listing Terms Cash, Conventional, FHA, VA Loan
Read Less
Want to know what your home might be worth? Contact us for a FREE valuation!

Our team is ready to help you sell your home for the highest possible price ASAP
Bought with HAMILTON HOUSE REAL ESTATE GROUP, LLC





