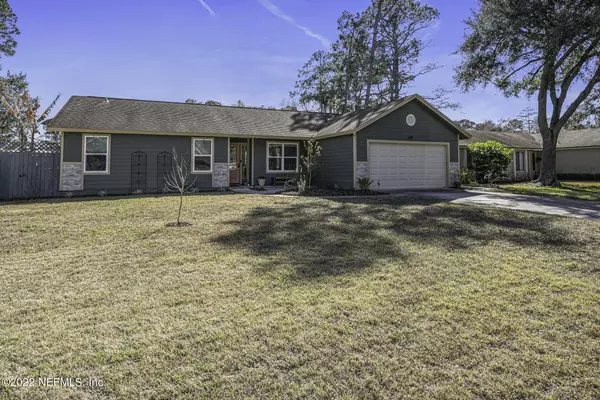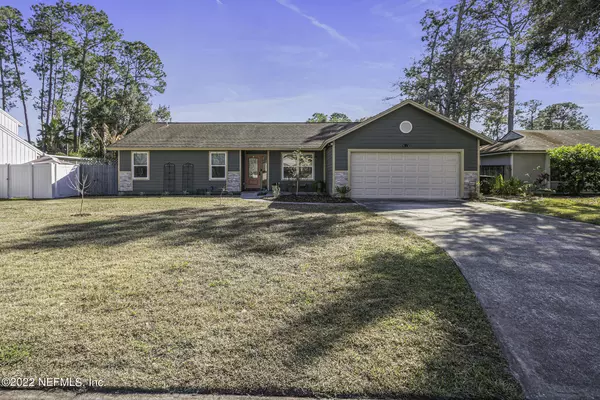$375,000
$350,000
7.1%For more information regarding the value of a property, please contact us for a free consultation.
3630 INDIAN PRINCESS RD Jacksonville, FL 32257
3 Beds
2 Baths
1,640 SqFt
Key Details
Sold Price $375,000
Property Type Single Family Home
Sub Type Single Family Residence
Listing Status Sold
Purchase Type For Sale
Square Footage 1,640 sqft
Price per Sqft $228
Subdivision Arrowhead Forest
MLS Listing ID 1154066
Sold Date 03/18/22
Style Ranch
Bedrooms 3
Full Baths 2
HOA Y/N No
Originating Board realMLS (Northeast Florida Multiple Listing Service)
Year Built 1980
Property Description
Multiple offers received. Highest & Best offers by 5 PM Sunday (2/20). Mandarin Beauty! From the moment you enter, this fabulous home has a bright & airy feel with loads of natural light from the upgraded windows & doors. The spacious great room features soaring ceilings, fireplace, desk & oversized dining area with a built-in buffet. The tastefully remodeled kitchen boasts high-end finishes, including gleaming granite countertops, backsplash, extended modern cabinets, stainless appliances & even a pot filler! There's an adorable built-in table overlooking the backyard, & bonus room off of the kitchen. Gorgeous tile floors, updated bathrooms, recessed lighting, updated fixtures, painted inside/out, re-plumbed & pavers are some of the numerous updates. No HOA! Lovely backyard and patio.
Location
State FL
County Duval
Community Arrowhead Forest
Area 013-Beauclerc/Mandarin North
Direction San Jose Blvd North of I-295 to Crown Point Rd- East on Crown Point to Bear Valley Rd- South on Bear Valley to Indian Princess Rd- West (right) on Indian Princess to 3630 on right
Interior
Interior Features Entrance Foyer, Primary Bathroom - Shower No Tub, Primary Downstairs, Vaulted Ceiling(s), Walk-In Closet(s)
Heating Central, Electric
Cooling Central Air, Electric
Flooring Laminate, Tile
Fireplaces Number 1
Fireplace Yes
Exterior
Parking Features Attached, Garage
Garage Spaces 2.0
Fence Back Yard
Pool None
Utilities Available Cable Available
Roof Type Shingle
Porch Patio, Porch
Total Parking Spaces 2
Private Pool No
Building
Sewer Public Sewer
Water Public
Architectural Style Ranch
Structure Type Fiber Cement,Frame
New Construction No
Schools
Elementary Schools Crown Point
Middle Schools Mandarin
High Schools Atlantic Coast
Others
Tax ID 1490172302
Security Features Smoke Detector(s)
Acceptable Financing Cash, Conventional
Listing Terms Cash, Conventional
Read Less
Want to know what your home might be worth? Contact us for a FREE valuation!

Our team is ready to help you sell your home for the highest possible price ASAP
Bought with SOMEDAY HOMES REALTY, LLC.





