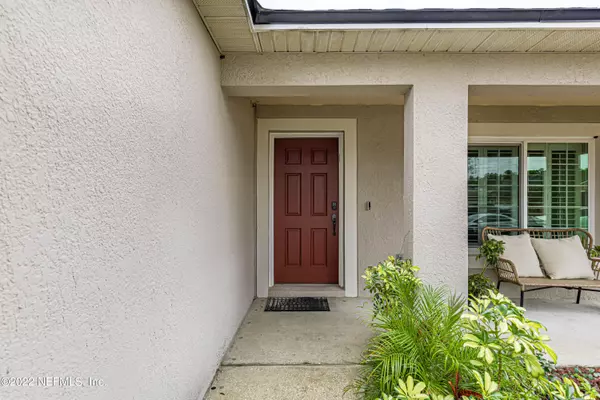$267,000
$250,000
6.8%For more information regarding the value of a property, please contact us for a free consultation.
1446 SPIRIT CT Jacksonville, FL 32221
3 Beds
2 Baths
1,272 SqFt
Key Details
Sold Price $267,000
Property Type Single Family Home
Sub Type Single Family Residence
Listing Status Sold
Purchase Type For Sale
Square Footage 1,272 sqft
Price per Sqft $209
Subdivision Pinecrest
MLS Listing ID 1150072
Sold Date 02/22/22
Style Traditional
Bedrooms 3
Full Baths 2
HOA Fees $21/ann
HOA Y/N Yes
Originating Board realMLS (Northeast Florida Multiple Listing Service)
Year Built 2007
Property Description
Well maintained home in the great community of Pinecrest. This home is in a Cul-de-Sac and backs to a pond. Enjoy the open layout great for entertaining and gathering with family. Newly installed Harwood floor, tile and berber carpet in the bedrooms. New windows and shutters(2020). Vaulted ceilings in the living room and master. Master bedroom offers walk-in closet and tub with stand up shower. Spacious additional rooms. A MUST SEE!!
SMART PAD and cameras from vivent will convey, Termite bond is transferable.
Some Furniture is negotiable.
Location
State FL
County Duval
Community Pinecrest
Area 062-Crystal Springs/Country Creek Area
Direction From I 95 to Normandy Blvd west, right on Guardian Dr, Right on Thunderbolt Dr, Left on Spirit Ct. Home is on the left.
Interior
Interior Features Breakfast Bar, Entrance Foyer, Pantry, Primary Bathroom - Tub with Shower, Split Bedrooms, Vaulted Ceiling(s), Walk-In Closet(s)
Heating Central
Cooling Central Air
Flooring Carpet, Tile, Wood
Exterior
Parking Features Additional Parking, Attached, Garage
Garage Spaces 2.0
Pool None
Amenities Available Playground
Roof Type Shingle
Porch Porch
Total Parking Spaces 2
Private Pool No
Building
Lot Description Cul-De-Sac
Sewer Public Sewer
Water Public
Architectural Style Traditional
Structure Type Block,Concrete,Stucco
New Construction No
Schools
Elementary Schools Crystal Springs
High Schools Edward White
Others
HOA Name Pincrest Owners Asso
Tax ID 0090626225
Security Features Security System Leased
Acceptable Financing Cash, Conventional, FHA, VA Loan
Listing Terms Cash, Conventional, FHA, VA Loan
Read Less
Want to know what your home might be worth? Contact us for a FREE valuation!

Our team is ready to help you sell your home for the highest possible price ASAP
Bought with OPENDOOR BROKERAGE, LLC.





