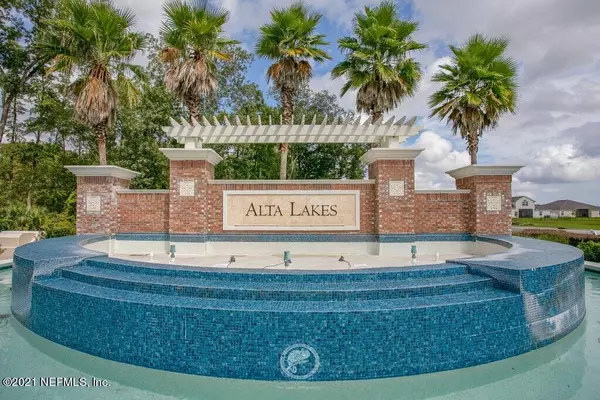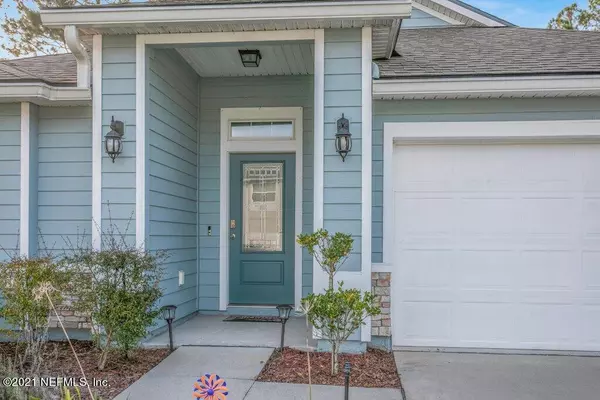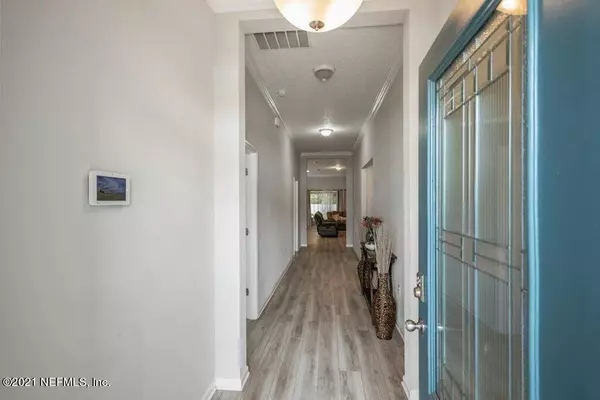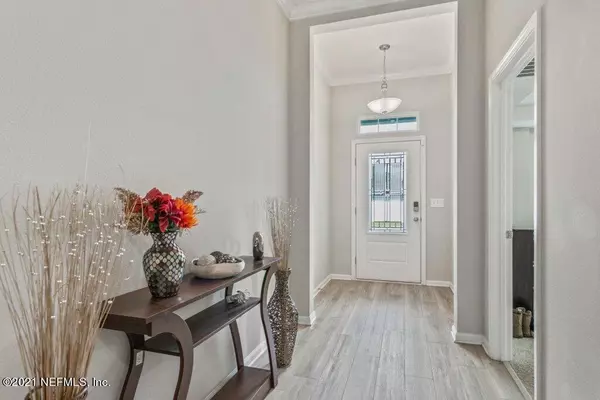$360,000
$354,900
1.4%For more information regarding the value of a property, please contact us for a free consultation.
11664 YELLOW PERCH RD Jacksonville, FL 32226
3 Beds
3 Baths
2,036 SqFt
Key Details
Sold Price $360,000
Property Type Single Family Home
Sub Type Single Family Residence
Listing Status Sold
Purchase Type For Sale
Square Footage 2,036 sqft
Price per Sqft $176
Subdivision Alta Lakes
MLS Listing ID 1143333
Sold Date 12/27/21
Style Traditional
Bedrooms 3
Full Baths 3
HOA Fees $8/ann
HOA Y/N Yes
Originating Board realMLS (Northeast Florida Multiple Listing Service)
Year Built 2019
Property Description
Looking for a newer home but don't want to wait! Great opportunity to own in Alta Lakes Community - DR Horton Custom Series, Beautiful home was built in 2019 & is in great condition. Walking up to this home you will feel very welcomed. It boasts an array of upgrades. 3Bd/3ba split floor plan, 2 master suites, step down ceilings, vinyl plank wood fls, tile flooring, quartz counters, crown molding, ss appliances, backsplash, custom sink & faucet, custom cabinet hardware Backyard is fully fenced w/white vinyl fencing & screened in back porch. Alta Lakes is conveniently located near River City Marketplace for shopping & restaurants, Jax Intl Airport, Jax Port Authority, Jax Zoo, I-95 & I-295. . Alta Lakes Community offers, pool, kiddy splash pad, full gym, playground, volleyball, tennis courts, soccer field, dog park,; family events and great neighbors! Come see to appreciate
Location
State FL
County Duval
Community Alta Lakes
Area 096-Ft George/Blount Island/Cedar Point
Direction From 1-295 take Alta Dr, exit 40. Right onto Alta to Alta Lakes on right. Left onto Yellow Perch.
Interior
Interior Features Breakfast Bar, Entrance Foyer, Pantry, Primary Bathroom - Shower No Tub, Split Bedrooms, Vaulted Ceiling(s), Walk-In Closet(s)
Heating Central, Heat Pump
Cooling Central Air
Flooring Carpet, Laminate, Tile
Laundry Electric Dryer Hookup, Washer Hookup
Exterior
Parking Features Attached, Garage
Garage Spaces 2.0
Fence Back Yard
Pool None
Amenities Available Playground, Tennis Court(s)
Roof Type Shingle
Porch Patio, Screened
Total Parking Spaces 2
Private Pool No
Building
Lot Description Sprinklers In Front, Sprinklers In Rear
Sewer Public Sewer
Water Public
Architectural Style Traditional
Structure Type Fiber Cement,Frame
New Construction No
Others
HOA Name Rizzetta and Company
Tax ID 1084391280
Acceptable Financing Cash, Conventional, FHA, VA Loan
Listing Terms Cash, Conventional, FHA, VA Loan
Read Less
Want to know what your home might be worth? Contact us for a FREE valuation!

Our team is ready to help you sell your home for the highest possible price ASAP
Bought with ENTERA REALTY LLC





