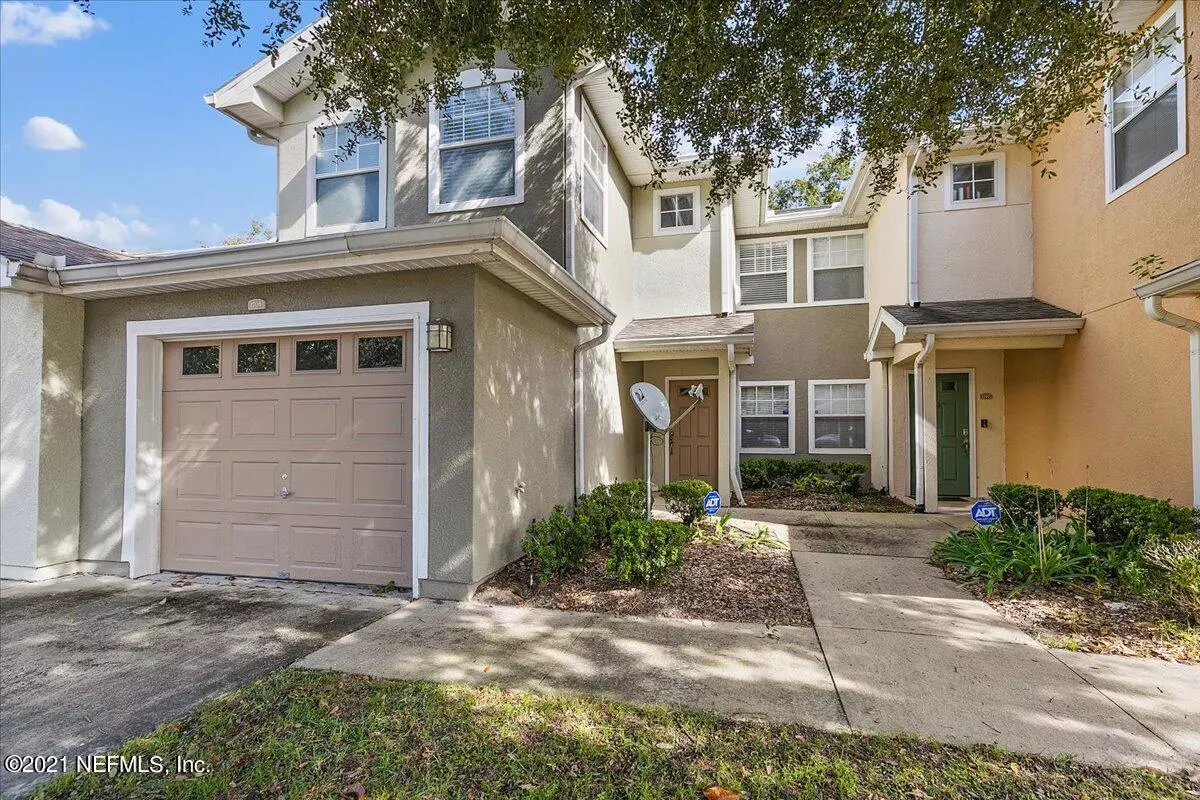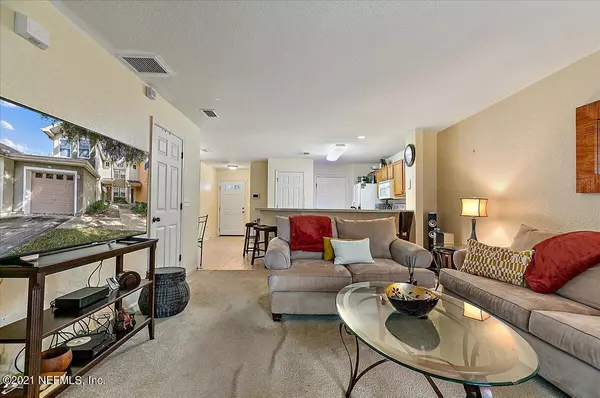$170,000
$167,000
1.8%For more information regarding the value of a property, please contact us for a free consultation.
8550 ARGYLE BUSINESS LOOP #1706 Jacksonville, FL 32244
3 Beds
3 Baths
1,486 SqFt
Key Details
Sold Price $170,000
Property Type Condo
Sub Type Condominium
Listing Status Sold
Purchase Type For Sale
Square Footage 1,486 sqft
Price per Sqft $114
Subdivision Cottages At Argyle Condo
MLS Listing ID 1141253
Sold Date 12/06/21
Style Traditional
Bedrooms 3
Full Baths 2
Half Baths 1
HOA Y/N No
Originating Board realMLS (Northeast Florida Multiple Listing Service)
Year Built 2006
Property Description
Come view this beautiful 3 bedroom, 2.5 bath condo at the highly desirable Cottages of Argyle. Well maintained and ready for its new owners. Downstairs have a separate dining area, covered lanai with fencing in the back. Built-in desk for school or office work in the upstairs corner. One car garage with private entrance. Community offers swimming pool and play area. Conveniently located for major highways, businesses, restaurants and shopping.
Location
State FL
County Duval
Community Cottages At Argyle Condo
Area 067-Collins Rd/Argyle/Oakleaf Plantation (Duval)
Direction From I-295, South on Blanding Blvd. Right at Argyle Forest Blvd. Right at Argyle Business Loop, left into Cottages at Argyle Make a left and the unit is on the left.
Interior
Interior Features Breakfast Bar, Pantry, Primary Bathroom - Tub with Shower, Split Bedrooms, Walk-In Closet(s)
Heating Central
Cooling Central Air
Flooring Carpet, Tile
Laundry Electric Dryer Hookup, Washer Hookup
Exterior
Parking Features Assigned, Attached, Garage
Garage Spaces 1.0
Pool Community
Amenities Available Clubhouse, Management - Full Time, Playground
Roof Type Shingle
Porch Patio, Screened
Total Parking Spaces 1
Private Pool No
Building
Story 2
Sewer Public Sewer
Water Public
Architectural Style Traditional
Level or Stories 2
Structure Type Stucco
New Construction No
Schools
Elementary Schools Chimney Lakes
High Schools Westside High School
Others
HOA Fee Include Insurance,Maintenance Grounds,Pest Control
Tax ID 1007053270
Security Features Smoke Detector(s)
Acceptable Financing Cash, Conventional
Listing Terms Cash, Conventional
Read Less
Want to know what your home might be worth? Contact us for a FREE valuation!

Our team is ready to help you sell your home for the highest possible price ASAP
Bought with FLORIDA HOMES REALTY & MTG LLC





