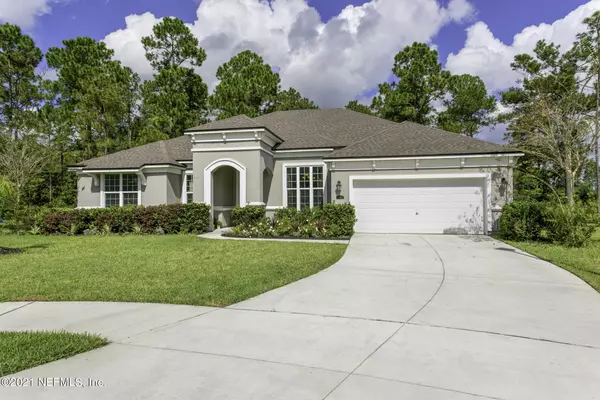$435,000
$449,999
3.3%For more information regarding the value of a property, please contact us for a free consultation.
1103 ORCHARD ORIOLE PL Middleburg, FL 32068
4 Beds
3 Baths
3,062 SqFt
Key Details
Sold Price $435,000
Property Type Single Family Home
Sub Type Single Family Residence
Listing Status Sold
Purchase Type For Sale
Square Footage 3,062 sqft
Price per Sqft $142
Subdivision Two Creeks
MLS Listing ID 1135371
Sold Date 12/06/21
Style Ranch
Bedrooms 4
Full Baths 3
HOA Fees $40/qua
HOA Y/N Yes
Originating Board realMLS (Northeast Florida Multiple Listing Service)
Year Built 2016
Lot Dimensions .289 acres
Property Description
Price reduced - This stunning Clay County luxury home checks off all the boxes! Nestled in the gated community of Two Creeks-this beautifully maintained 3 car garage home is ready for it's new family. From the moment you walk into the foyer you'll see endless possibilities of this open concept floor plan. The kitchen is a gourmet cook's delight with top quality Cambria quartz counter tops, farm sink, double ovens, walk-in pantry and a large bar island. You'll love the subway tile backsplash and glass top stove. Double Tray ceiling in the Dining Room. Quad sliding glass doors lead out to the enclosed lanai with preserve views and privacy. Tile except the bedrooms. Spacious master suite with preserve views and luxury master bath. All household items including furnishings are negotiable. negotiable.
Location
State FL
County Clay
Community Two Creeks
Area 143-Foxmeadow Area
Direction 295 S to S on Blanding/St Rd 21-Rt -Old Jennings Rd-Rt -Challenger-L -Trail Ridge-R Tynes-L- LongBay-Rt -Coopers Hawk-L -Great Egret-Rt -Orchard Oriole to Cul-de-sac-Gate code is #7936
Interior
Interior Features Breakfast Nook, Eat-in Kitchen, Entrance Foyer, Kitchen Island, Pantry, Primary Bathroom -Tub with Separate Shower, Primary Downstairs, Split Bedrooms, Walk-In Closet(s)
Heating Central, Heat Pump
Cooling Central Air
Flooring Tile
Exterior
Parking Features Additional Parking, Attached, Garage
Garage Spaces 3.0
Pool None
Utilities Available Cable Connected, Other
Amenities Available Basketball Court, Clubhouse, Fitness Center, Jogging Path, Playground, Security, Tennis Court(s), Trash
Roof Type Shingle
Porch Patio, Porch, Screened
Total Parking Spaces 3
Private Pool No
Building
Lot Description Cul-De-Sac, Sprinklers In Front, Sprinklers In Rear
Sewer Public Sewer
Water Public
Architectural Style Ranch
Structure Type Frame,Stucco
New Construction No
Schools
Elementary Schools Tynes
Middle Schools Wilkinson
High Schools Oakleaf High School
Others
Tax ID 24042400557400461
Security Features Security System Owned,Smoke Detector(s)
Acceptable Financing Cash, Conventional, FHA, VA Loan
Listing Terms Cash, Conventional, FHA, VA Loan
Read Less
Want to know what your home might be worth? Contact us for a FREE valuation!

Our team is ready to help you sell your home for the highest possible price ASAP
Bought with HOVER GIRL PROPERTIES





