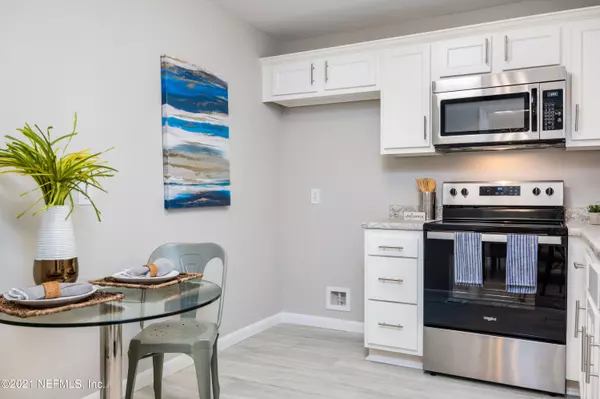$220,000
$219,900
For more information regarding the value of a property, please contact us for a free consultation.
2237 HIRSCH AVE Jacksonville, FL 32216
3 Beds
1 Bath
1,472 SqFt
Key Details
Sold Price $220,000
Property Type Single Family Home
Sub Type Single Family Residence
Listing Status Sold
Purchase Type For Sale
Square Footage 1,472 sqft
Price per Sqft $149
Subdivision Sans Souci
MLS Listing ID 1125922
Sold Date 10/18/21
Bedrooms 3
Full Baths 1
HOA Y/N No
Originating Board realMLS (Northeast Florida Multiple Listing Service)
Year Built 1956
Lot Dimensions Less then 1/4 acre
Property Description
Completely remodeled 3/1. Home has all new windows, 7 year old roof and 3 year old cold blowing AC. Home has office space, formal LR and very large great room. New patio door with large concrete patio for entertaining . Home has new flooring throughout, new lighting, new kitchen with stainless stove, microwave and dishwasher. Eat in kitchen space as well. Covered parking and separate laundry room. Fenced back yard. Home beautifully staged by Dwell Staging and Design. Furniture does not convey.
Location
State FL
County Duval
Community Sans Souci
Area 022-Grove Park/Sans Souci
Direction From Beach Blvd and Parental Home Road, go south on Parental Home Road to right on Hirsch Ave. Home is on the corner of East Rd and Hirsch Ave.
Interior
Interior Features Eat-in Kitchen, Primary Downstairs
Heating Central
Cooling Central Air
Flooring Carpet, Tile
Furnishings Unfurnished
Laundry Electric Dryer Hookup, Washer Hookup
Exterior
Parking Features Additional Parking
Carport Spaces 1
Fence Back Yard, Chain Link
Pool None
Porch Front Porch, Patio
Private Pool No
Building
Sewer Public Sewer
Water Public
Structure Type Concrete
New Construction No
Schools
Elementary Schools Hogan-Spring Glen
Middle Schools Southside
High Schools Englewood
Others
Tax ID 1374730000
Acceptable Financing Cash, Conventional, FHA, VA Loan
Listing Terms Cash, Conventional, FHA, VA Loan
Read Less
Want to know what your home might be worth? Contact us for a FREE valuation!

Our team is ready to help you sell your home for the highest possible price ASAP
Bought with WATSON REALTY CORP





