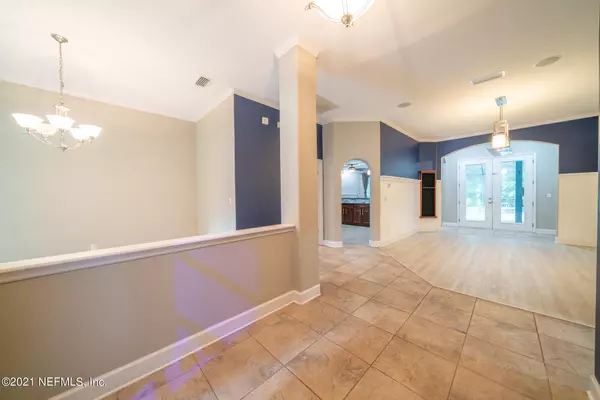$493,900
$493,900
For more information regarding the value of a property, please contact us for a free consultation.
2895 PRESERVE LANDING DR Jacksonville, FL 32226
4 Beds
3 Baths
2,496 SqFt
Key Details
Sold Price $493,900
Property Type Single Family Home
Sub Type Single Family Residence
Listing Status Sold
Purchase Type For Sale
Square Footage 2,496 sqft
Price per Sqft $197
Subdivision Amelia View
MLS Listing ID 1128324
Sold Date 10/15/21
Style Traditional
Bedrooms 4
Full Baths 3
HOA Fees $33
HOA Y/N Yes
Originating Board realMLS (Northeast Florida Multiple Listing Service)
Year Built 2005
Property Sub-Type Single Family Residence
Property Description
Stunning pool home in Amelia View. This spacious 4 bedroom, 3 bathroom home sits on quiet cul de sac and offers ample space. Upon entry, the formal dining room is to the left and living room just ahead. The kitchen features granite countertops, stainless steel appliances, and connected family room with fireplace. Your own private oasis awaits in the backyard with the screened, in ground pool and fully fenced yard that backs to trees! Home is being sold in as is condition. All information pertaining to the property is deemed reliable, but not guaranteed. Information to be verified by the Buyer.
Location
State FL
County Duval
Community Amelia View
Area 096-Ft George/Blount Island/Cedar Point
Direction NORTH ON I295, EXIT ALTA RD. R ON STARRATT RD, L INTO AMELIA VIEW. LEFT ON PRESERVE LANDING. HOME AT END OF CUL-DE-SAC.
Rooms
Other Rooms Outdoor Kitchen
Interior
Interior Features Breakfast Bar, Eat-in Kitchen, Entrance Foyer, In-Law Floorplan, Pantry, Primary Bathroom -Tub with Separate Shower, Split Bedrooms, Walk-In Closet(s)
Heating Central
Cooling Central Air
Flooring Laminate, Tile
Fireplaces Number 1
Fireplaces Type Gas
Fireplace Yes
Exterior
Parking Features Attached, Garage
Garage Spaces 2.0
Fence Back Yard
Pool In Ground, Screen Enclosure
Roof Type Shingle
Porch Front Porch, Patio
Total Parking Spaces 2
Private Pool No
Building
Lot Description Cul-De-Sac
Sewer Public Sewer
Water Public
Architectural Style Traditional
Structure Type Stucco
New Construction No
Schools
Elementary Schools New Berlin
Middle Schools Oceanway
High Schools First Coast
Others
HOA Name Amelia View
Tax ID 1084229035
Acceptable Financing Cash, Conventional, VA Loan
Listing Terms Cash, Conventional, VA Loan
Read Less
Want to know what your home might be worth? Contact us for a FREE valuation!

Our team is ready to help you sell your home for the highest possible price ASAP
Bought with THIRD AND MAIN REALTY





