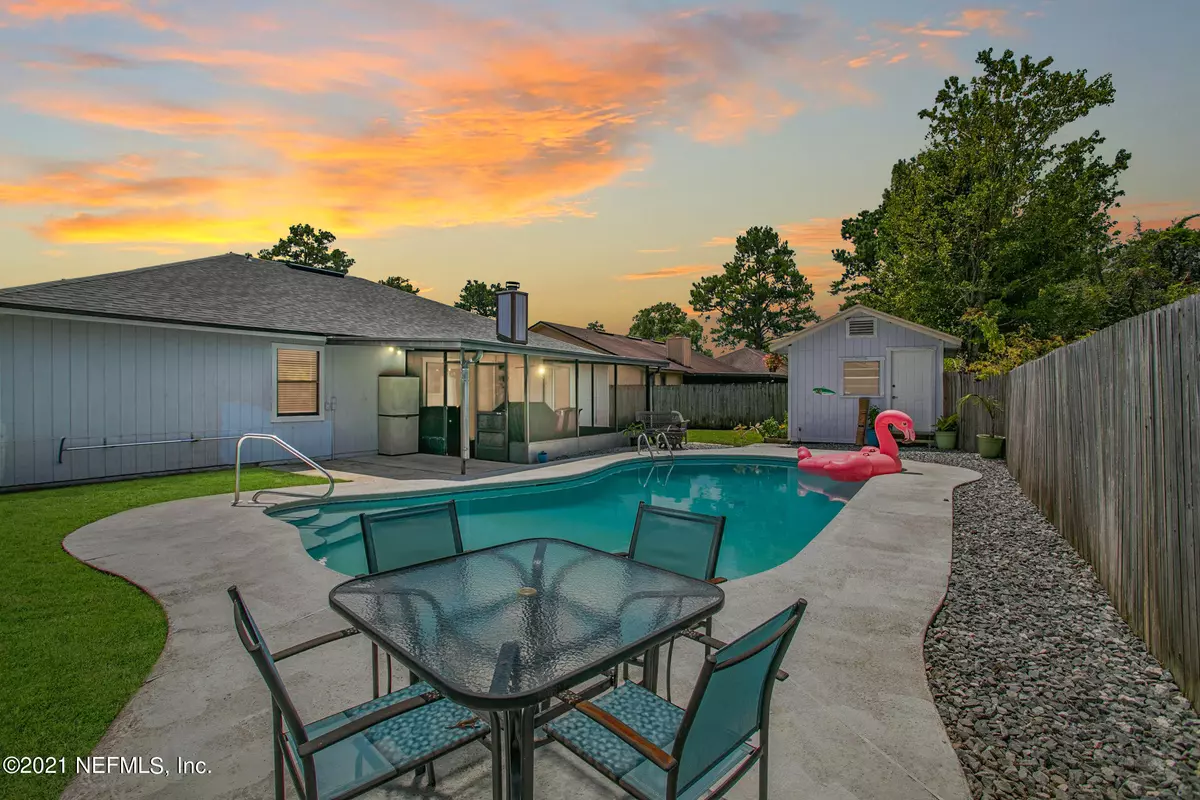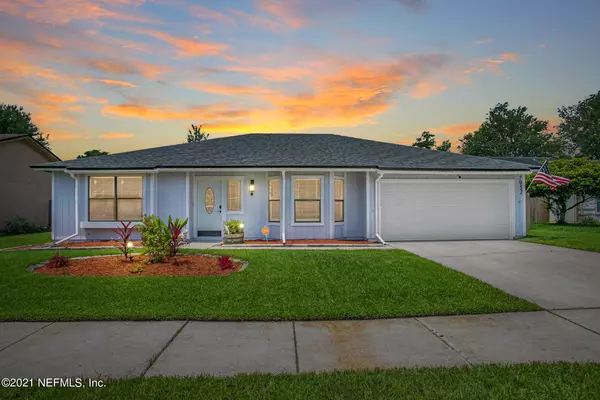$317,444
$317,000
0.1%For more information regarding the value of a property, please contact us for a free consultation.
7952 SWEET ROSE LN E Jacksonville, FL 32244
3 Beds
2 Baths
1,770 SqFt
Key Details
Sold Price $317,444
Property Type Single Family Home
Sub Type Single Family Residence
Listing Status Sold
Purchase Type For Sale
Square Footage 1,770 sqft
Price per Sqft $179
Subdivision Amandas Crossing
MLS Listing ID 1120748
Sold Date 09/29/21
Style Traditional
Bedrooms 3
Full Baths 2
HOA Y/N No
Originating Board realMLS (Northeast Florida Multiple Listing Service)
Year Built 1987
Property Description
Highest and Best due by 3pm on 8/2! Beautiful 3/2 POOL HOME in Amanda's Crossing located on a cul-de-sac. Enjoy this wonderful neighborhood without the expense of an HOA. Brand NEW roof 6/14/2021. Embellishing touches throughout the home such as Shiplap walls, Wainscotting, backsplashes, and tile/laminate flooring. Bathrooms and kitchen have been renovated. Kitchen countertops with breakfast bar overlook the family room with cozy stone fireplace. Spacious owner's suite features a walk-in closet, tile shower with shampoo ledge, and vanity with cabinetry for additional storage. Split floorplan separates the owner's suite and additional bedrooms for maximum privacy. Live the ultimate Florida lifestyle in your very own private fully fenced-in backyard. Relax poolside by your in-ground pool with newer Marcite or cool down inside the screened patio. Zoned for A-rated schools! Convenient location to new shopping, downtown, Orange Park, and only a 30-minute drive to the beach.
Location
State FL
County Duval
Community Amandas Crossing
Area 067-Collins Rd/Argyle/Oakleaf Plantation (Duval)
Direction I295 to Collins Road exit. Left on Collins Road. Left on Rampart. Right into Amandas Crossing. Right on Sweet Rose Lane East.
Rooms
Other Rooms Shed(s), Workshop
Interior
Interior Features Breakfast Bar, Entrance Foyer, Pantry, Primary Bathroom - Shower No Tub, Primary Downstairs, Split Bedrooms, Vaulted Ceiling(s), Walk-In Closet(s)
Heating Central, Electric
Cooling Central Air, Electric
Flooring Laminate, Tile
Fireplaces Number 1
Fireplaces Type Wood Burning
Fireplace Yes
Laundry Electric Dryer Hookup, Washer Hookup
Exterior
Parking Features Attached, Garage
Garage Spaces 2.0
Fence Back Yard, Wood
Pool In Ground
Roof Type Shingle
Porch Patio, Screened
Total Parking Spaces 2
Private Pool No
Building
Lot Description Cul-De-Sac
Sewer Public Sewer
Water Public
Architectural Style Traditional
Structure Type Frame,Vinyl Siding
New Construction No
Schools
Elementary Schools Chimney Lakes
Middle Schools Charger Academy
High Schools Westside High School
Others
Tax ID 0164685465
Security Features Smoke Detector(s)
Acceptable Financing Cash, Conventional, FHA, VA Loan
Listing Terms Cash, Conventional, FHA, VA Loan
Read Less
Want to know what your home might be worth? Contact us for a FREE valuation!

Our team is ready to help you sell your home for the highest possible price ASAP
Bought with KELLER WILLIAMS REALTY ATLANTIC PARTNERS





