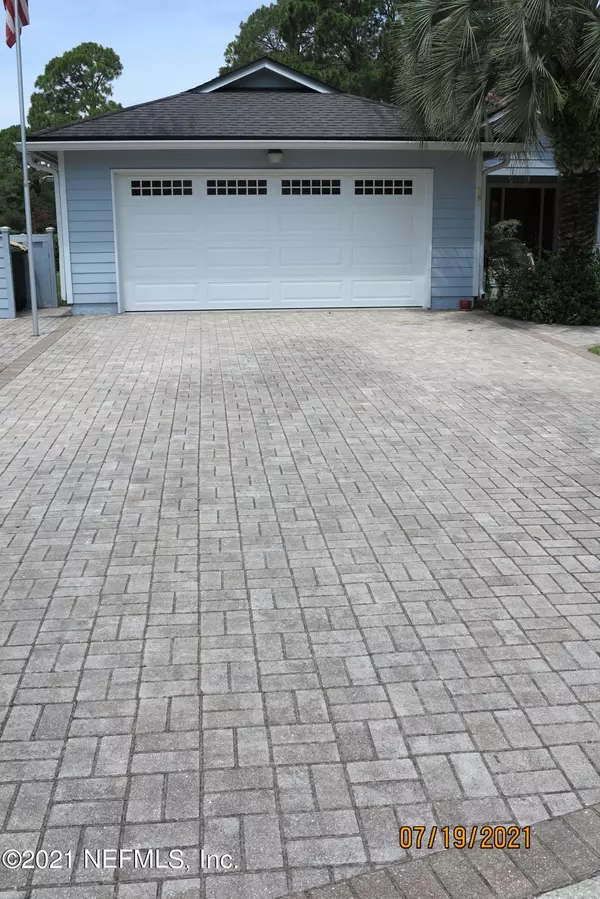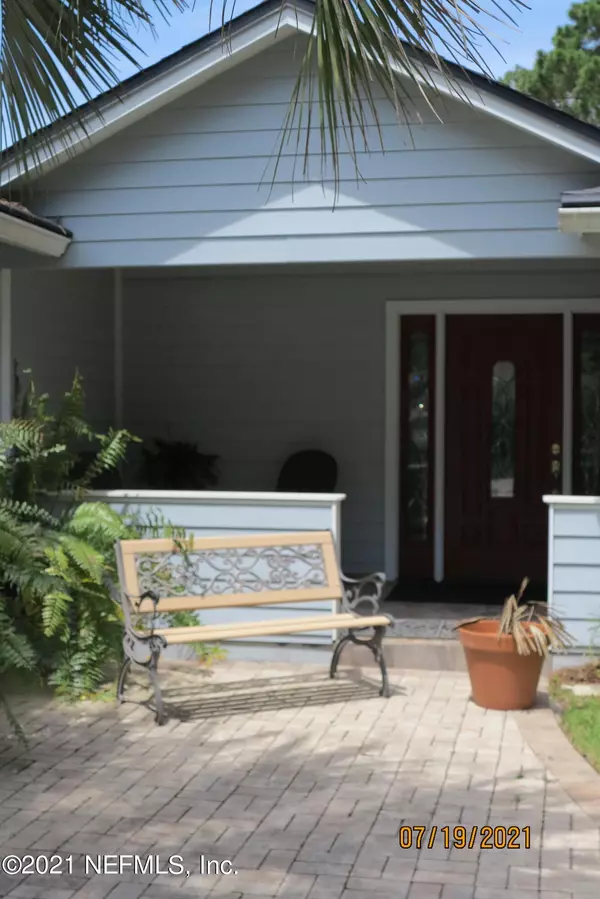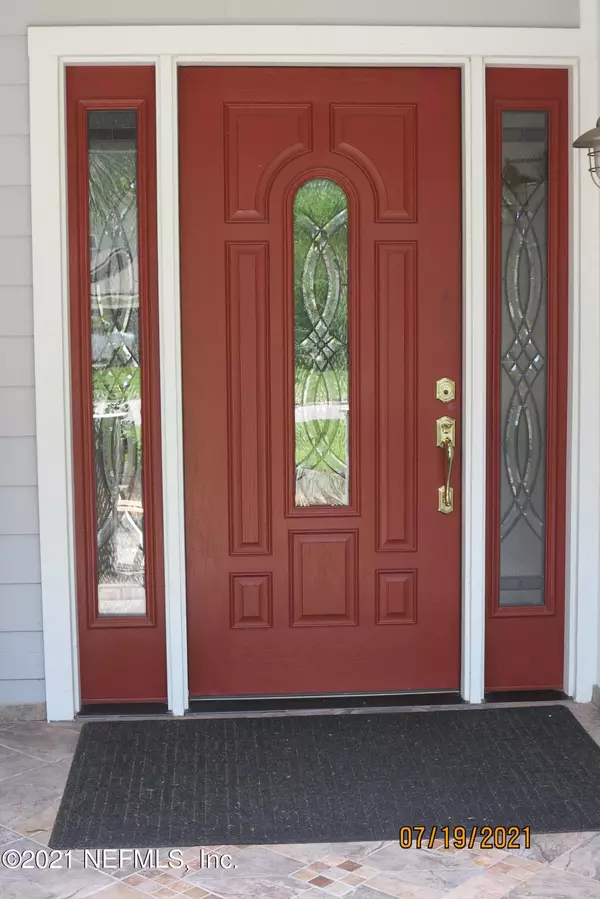$350,000
$360,000
2.8%For more information regarding the value of a property, please contact us for a free consultation.
10164 BEAR VALLEY RD Jacksonville, FL 32257
4 Beds
2 Baths
1,935 SqFt
Key Details
Sold Price $350,000
Property Type Single Family Home
Sub Type Single Family Residence
Listing Status Sold
Purchase Type For Sale
Square Footage 1,935 sqft
Price per Sqft $180
Subdivision Arrowhead Forest
MLS Listing ID 1121432
Sold Date 08/18/21
Style Flat
Bedrooms 4
Full Baths 2
HOA Y/N No
Originating Board realMLS (Northeast Florida Multiple Listing Service)
Year Built 1981
Property Description
Impeccably Maintained 4/2 boasting nearly 2000 sq. ft. is situated on a Lg. corner lot w/ curb appeal that has the WOW factor!! A/c 2020, Water Heater 2021, Roof 12 yrs, Water Softener 5 yrs. Kitchen w/ Kitchen Nook & bay window overlooking the fully fenced backyard. Corian Counters All Stainless appliances (Dw-1 yr,Fridge-5yr,Stove & Microwave-5yrs) & reverse osmosis system. Family Room has vaulted ceilings & Gas Fireplace. Master Suite has New wood floors, bay window, recessed lighting, walk-in closet w/organizer. Master Bathroom w/ gorgeous stone walk-in shower, single vanity w/custom cabinets,& stone floor. Three additional BR's down the hall from Master Suite. Kitchen,LR,DR,FR & Nook have new engineered wood floors. Workshop 17x11 matches House w/hardisiding. Beautiful Paver Driveway 2 car garage has Big Built-In Cabinets that stay and fresh epoxy painted floor, & newer garage door opener. additionally a generator control panel located in garage. Bosch Washer & Dryer located in garage convey. Gutters with "Gutter Helmet" Guard covers Around the home.
Location
State FL
County Duval
Community Arrowhead Forest
Area 013-Beauclerc/Mandarin North
Direction Head north on San Jose from I-295, turn right onto Crown Point Road , turn right onto Bear Valley Rd. 10164 Bear Valley home is a corner lot
Rooms
Other Rooms Shed(s)
Interior
Interior Features Eat-in Kitchen, Entrance Foyer, Pantry, Primary Bathroom - Shower No Tub, Vaulted Ceiling(s), Walk-In Closet(s)
Heating Central, Electric, Heat Pump
Cooling Central Air, Electric
Flooring Tile, Wood
Fireplaces Number 1
Fireplaces Type Gas
Fireplace Yes
Laundry Electric Dryer Hookup, Washer Hookup
Exterior
Parking Features Attached, Garage, Garage Door Opener
Garage Spaces 2.0
Fence Back Yard, Wood
Pool None
Utilities Available Cable Available
Roof Type Shingle
Porch Front Porch, Patio
Total Parking Spaces 2
Private Pool No
Building
Lot Description Corner Lot
Sewer Public Sewer
Water Public
Architectural Style Flat
Structure Type Fiber Cement
New Construction No
Schools
Elementary Schools Crown Point
Others
Tax ID 1490172506
Security Features Security System Owned,Smoke Detector(s)
Acceptable Financing Cash, Conventional, FHA, VA Loan
Listing Terms Cash, Conventional, FHA, VA Loan
Read Less
Want to know what your home might be worth? Contact us for a FREE valuation!

Our team is ready to help you sell your home for the highest possible price ASAP
Bought with WATSON REALTY CORP





