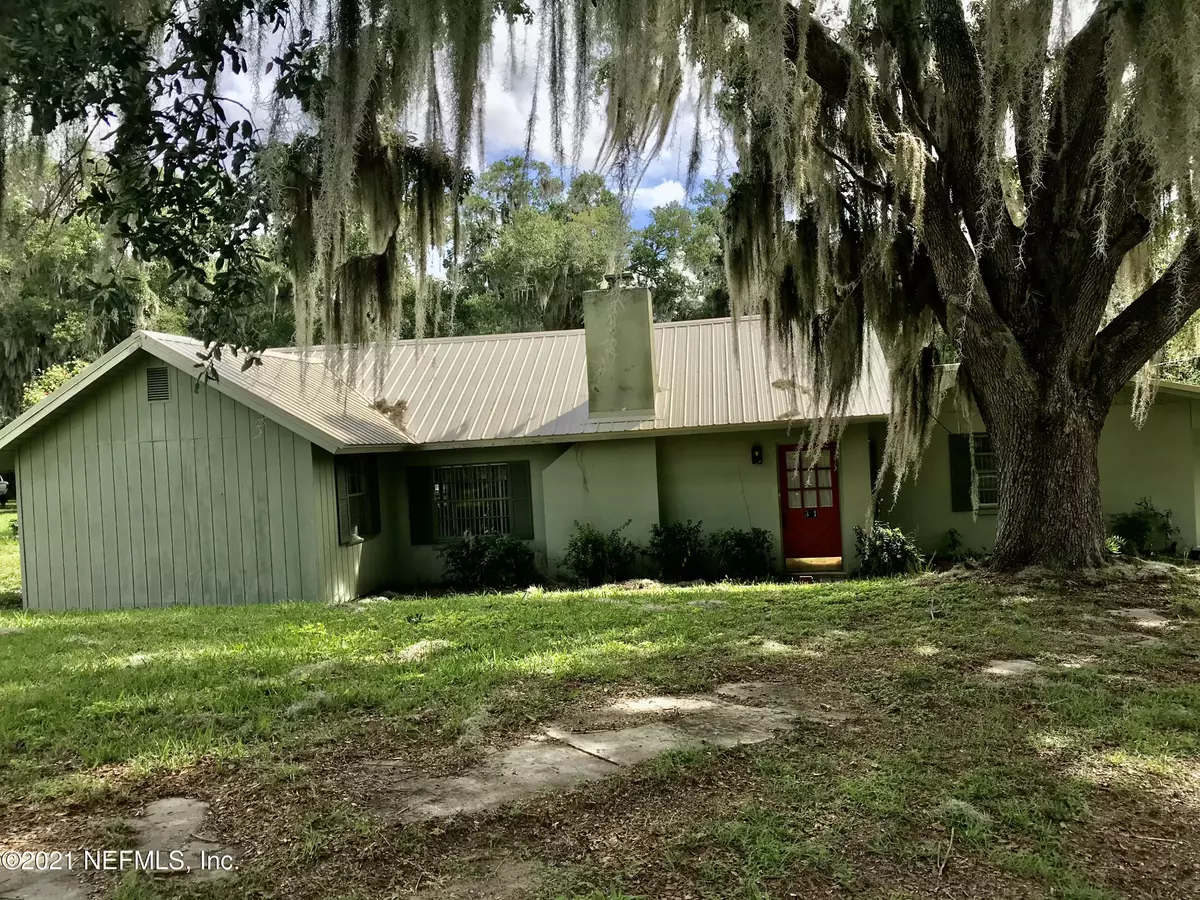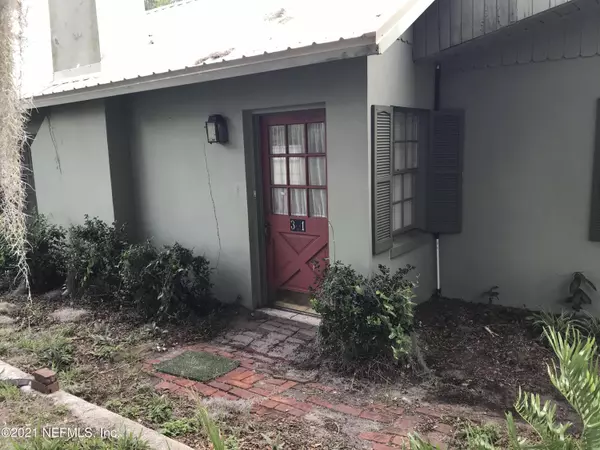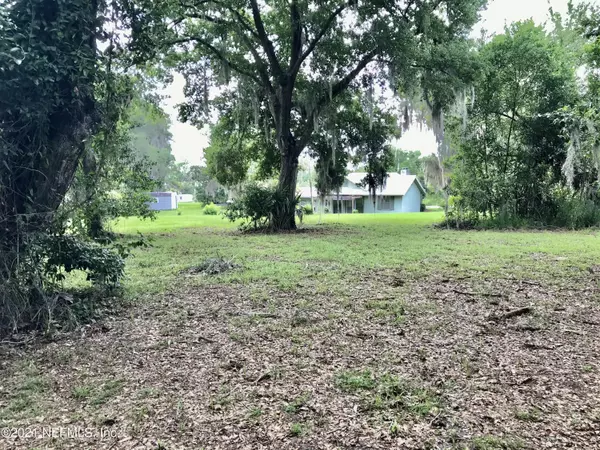$145,000
$150,000
3.3%For more information regarding the value of a property, please contact us for a free consultation.
301 BASS CAPITOL DR Crescent City, FL 32112
3 Beds
2 Baths
1,449 SqFt
Key Details
Sold Price $145,000
Property Type Single Family Home
Sub Type Single Family Residence
Listing Status Sold
Purchase Type For Sale
Square Footage 1,449 sqft
Price per Sqft $100
Subdivision Dissel-Holm
MLS Listing ID 1117964
Sold Date 08/20/21
Style Ranch
Bedrooms 3
Full Baths 2
HOA Y/N No
Originating Board realMLS (Northeast Florida Multiple Listing Service)
Year Built 1955
Property Description
Live large in this sprawling 1 level home full of character on a double sized .75 acre lot. Convienient to shopping with lake views and public access to Crescent Lake nearby. 25 ft living room has brick tile flooring , a fireplace and opens onto courtyard area. Bedrooms also have access to outdoors. Actual 2 BR has an extra seating room for extra sleeping area, plus a large sunroom with windows all around. The double carport has an enclosed workshop area with 220 power for the handyman. New metal roof and city water and sewer has you covered on any big ticket repairs.
Location
State FL
County Putnam
Community Dissel-Holm
Area 583-Crescent/Georgetown/Fruitland/Drayton Isl
Direction From Crescent City Hwy 17/N Summit, turn on Bass capital Dr. Home on left. Street view of Crescent Lake. oversized double lot.
Rooms
Other Rooms Shed(s), Workshop
Interior
Interior Features Eat-in Kitchen, Primary Bathroom - Shower No Tub, Primary Bathroom - Tub with Shower, Primary Downstairs
Heating Central, Electric
Cooling Central Air, Electric
Flooring Concrete, Tile, Vinyl
Fireplaces Number 1
Fireplaces Type Wood Burning
Furnishings Unfurnished
Fireplace Yes
Exterior
Parking Features Additional Parking
Carport Spaces 2
Pool None
Roof Type Metal
Porch Porch
Private Pool No
Building
Sewer Public Sewer
Water Public
Architectural Style Ranch
Structure Type Frame,Wood Siding
New Construction No
Schools
Middle Schools Miller Intermediate
High Schools Crescent City
Others
Tax ID 191228202000000080
Acceptable Financing Cash, Conventional, FHA
Listing Terms Cash, Conventional, FHA
Read Less
Want to know what your home might be worth? Contact us for a FREE valuation!

Our team is ready to help you sell your home for the highest possible price ASAP





