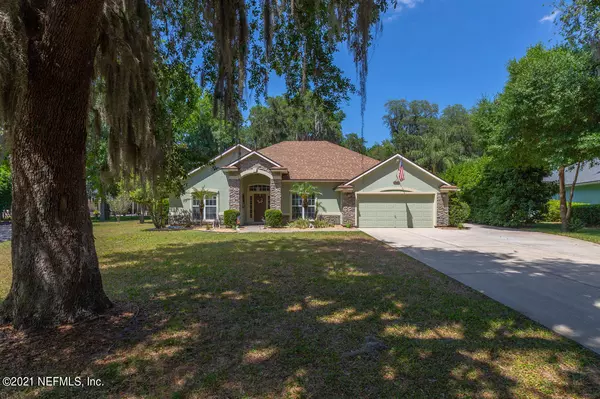$399,000
$399,000
For more information regarding the value of a property, please contact us for a free consultation.
14765 NASSAU SOUND DR Jacksonville, FL 32226
4 Beds
3 Baths
2,149 SqFt
Key Details
Sold Price $399,000
Property Type Single Family Home
Sub Type Single Family Residence
Listing Status Sold
Purchase Type For Sale
Square Footage 2,149 sqft
Price per Sqft $185
Subdivision Amelia View
MLS Listing ID 1111979
Sold Date 09/08/21
Style Flat,Ranch
Bedrooms 4
Full Baths 2
Half Baths 1
HOA Fees $66/ann
HOA Y/N Yes
Originating Board realMLS (Northeast Florida Multiple Listing Service)
Year Built 2004
Property Sub-Type Single Family Residence
Property Description
Attractive, well built home in the desirable Amelia View subdivision. Home features a split floor plan with Master bedroom on one side with bay windows. Master bath features garden jet tub with separate walk in shower and walk in closet. Lovely plantation shutters on the front of the house. Tri-fold glass sliding doors from living room opens up to beautiful outside screened enclosed patio. New roof May 2021, 3-1/2 ton AC 2018, Transferable Termite Bond and Security System. The Amelia View community features wetlands, lakes, and 2 recreation areas that include a community pool with amenity center playground, basketball court, boat ramp, RV & trailer storage. Plus community security cameras at front entrance, pool and boat ramp and dock. You will love the large Spanish Moss trees.
Location
State FL
County Duval
Community Amelia View
Area 096-Ft George/Blount Island/Cedar Point
Direction Take FL-116 W, I-295 N and Yellow Bluff Rd to Starratt Rd in Jacksonville Continue on Starratt Rd. Drive to Nassau Sound Dr
Interior
Interior Features Breakfast Bar, Breakfast Nook, Eat-in Kitchen, Entrance Foyer, Pantry, Primary Bathroom -Tub with Separate Shower, Split Bedrooms, Vaulted Ceiling(s), Walk-In Closet(s)
Heating Central
Cooling Central Air
Flooring Carpet, Concrete, Tile
Laundry Electric Dryer Hookup, Washer Hookup
Exterior
Exterior Feature Boat Ramp - Private
Parking Features Additional Parking, Attached, Garage, Garage Door Opener
Garage Spaces 2.0
Fence Back Yard, Wrought Iron
Pool Other
Amenities Available Laundry
Roof Type Shingle
Porch Covered, Patio, Porch, Screened
Total Parking Spaces 2
Private Pool No
Building
Sewer Public Sewer
Water Public
Architectural Style Flat, Ranch
Structure Type Frame,Stucco
New Construction No
Others
Tax ID 1084228330
Security Features Security System Owned,Smoke Detector(s)
Acceptable Financing Cash, Conventional, FHA, VA Loan
Listing Terms Cash, Conventional, FHA, VA Loan
Read Less
Want to know what your home might be worth? Contact us for a FREE valuation!

Our team is ready to help you sell your home for the highest possible price ASAP
Bought with MATT BURNETTE, BROKER





