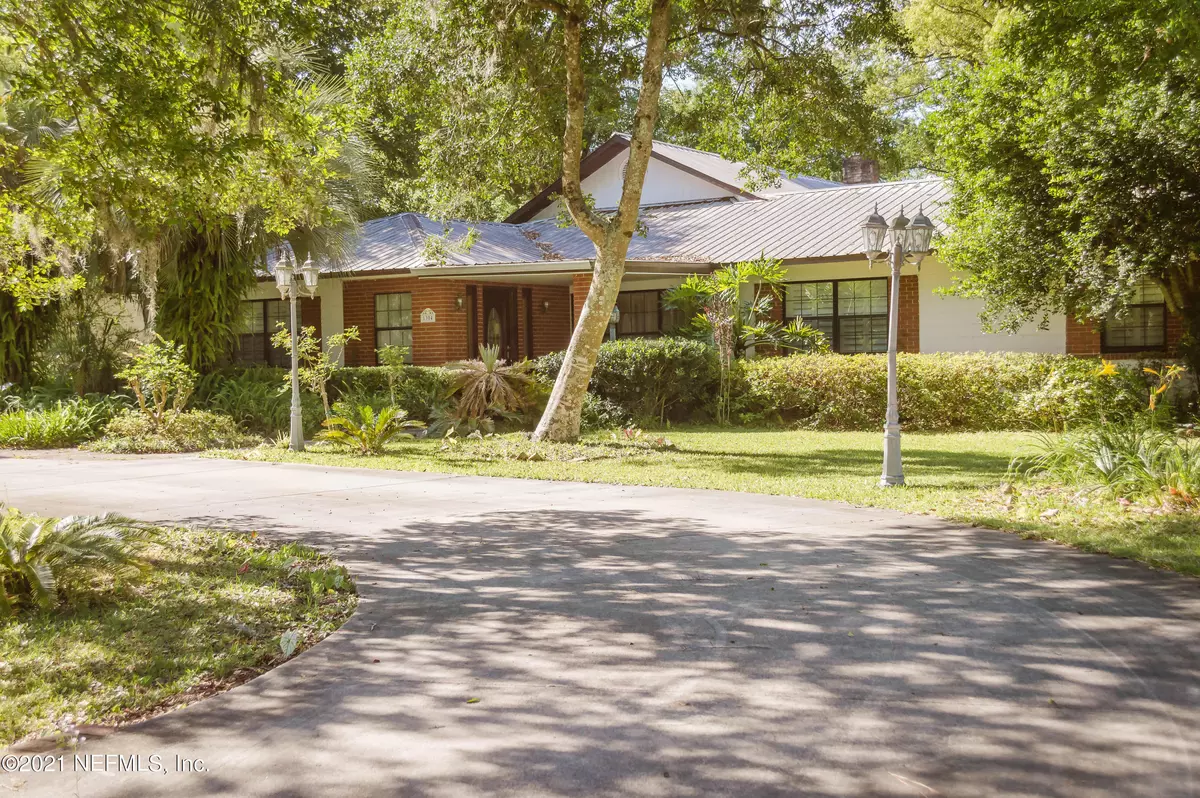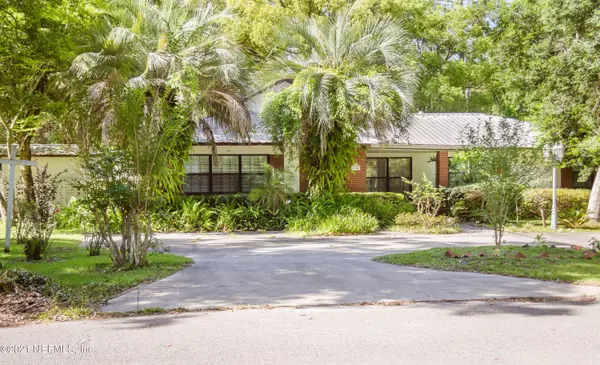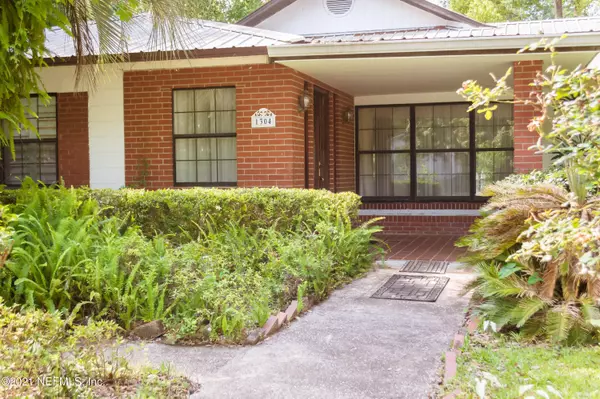$275,000
$275,000
For more information regarding the value of a property, please contact us for a free consultation.
1304 SEARING ST Starke, FL 32091
3 Beds
2 Baths
3,634 SqFt
Key Details
Sold Price $275,000
Property Type Single Family Home
Sub Type Single Family Residence
Listing Status Sold
Purchase Type For Sale
Square Footage 3,634 sqft
Price per Sqft $75
Subdivision Bradford Hgts
MLS Listing ID 1103385
Sold Date 07/27/21
Style Flat,Traditional
Bedrooms 3
Full Baths 2
HOA Y/N No
Originating Board realMLS (Northeast Florida Multiple Listing Service)
Year Built 1959
Property Description
Gardener's Delight - 3bd/2bath home is perfect for all your entertaining needs. Boasting a circular concrete driveway, landscaped yard, brick patio entryway, rear courtyard with outdoor kitchen area, carport & several outdoor sheds. Step inside to a large marble foyer, elegant formal living room leads into an expansive open living space with vaulted ceilings, dining area, large kitchen has floor to ceiling cabinets, granite counter tops, large wrap around island, & centralized floor to ceiling brick fireplace that leads to a Florida Room, a built in bar area & tons of windows for an outdoor feel with out the elements. Attached to this space is a laundry room, attached office/bonus room & Butler pantry with extra ovens. Enormous Master Suite has all of your storage needs & large master bat bat
Location
State FL
County Bradford
Community Bradford Hgts
Area 523-Bradford County-Se
Direction Take E CR 230 to a right on S. Glenn St to a right on Searing St to property on the left.
Rooms
Other Rooms Outdoor Kitchen, Shed(s)
Interior
Interior Features Breakfast Bar, Eat-in Kitchen, Entrance Foyer, Kitchen Island, Pantry, Primary Bathroom -Tub with Separate Shower, Split Bedrooms, Walk-In Closet(s), Wet Bar
Heating Central
Cooling Attic Fan, Central Air, Wall/Window Unit(s)
Flooring Carpet, Marble, Tile
Fireplaces Number 1
Fireplace Yes
Exterior
Parking Features Additional Parking, Circular Driveway
Carport Spaces 2
Pool None
Roof Type Metal
Porch Covered, Patio
Private Pool No
Building
Sewer Public Sewer
Water Public
Architectural Style Flat, Traditional
Structure Type Block
New Construction No
Schools
Middle Schools Bradford
High Schools Bradford
Others
Tax ID 02875000000
Acceptable Financing Cash, Conventional, FHA, USDA Loan, VA Loan
Listing Terms Cash, Conventional, FHA, USDA Loan, VA Loan
Read Less
Want to know what your home might be worth? Contact us for a FREE valuation!

Our team is ready to help you sell your home for the highest possible price ASAP
Bought with NON MLS





