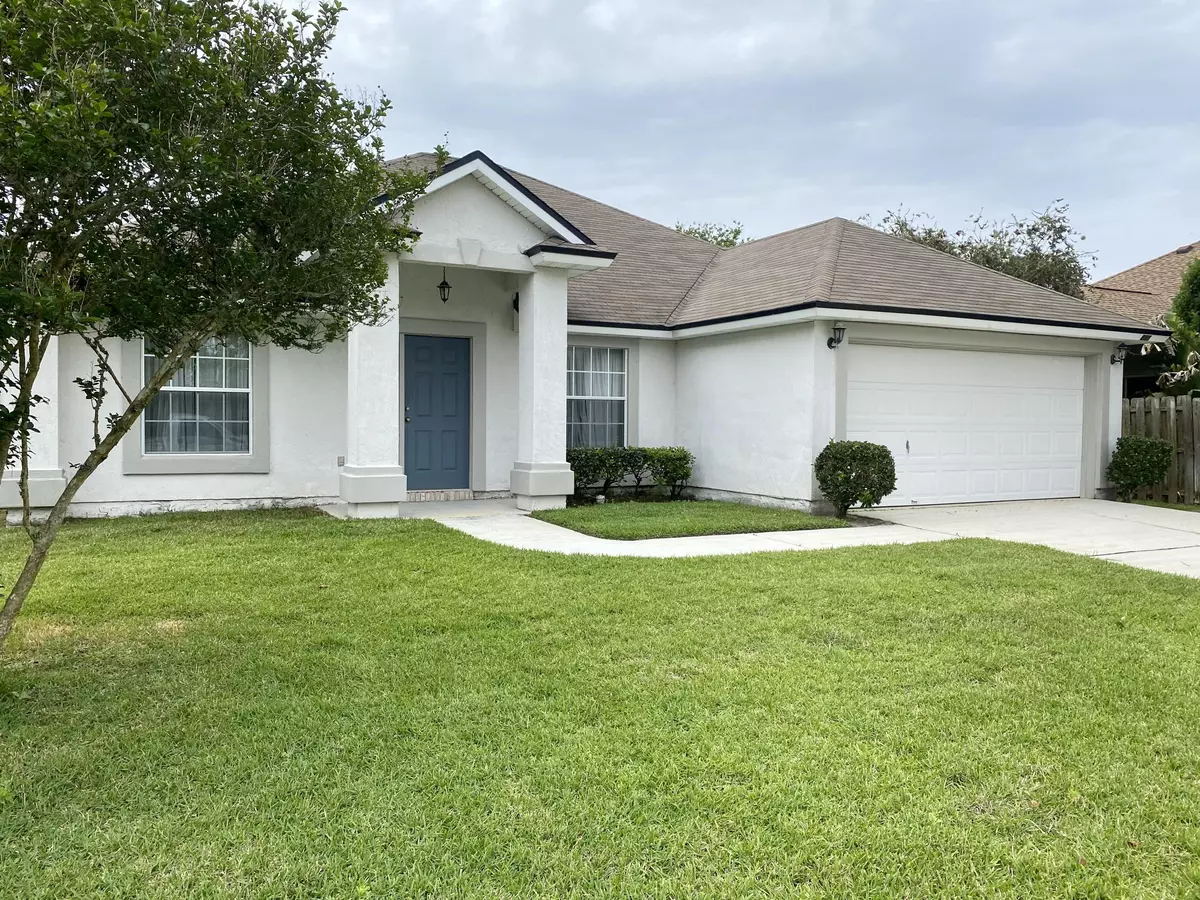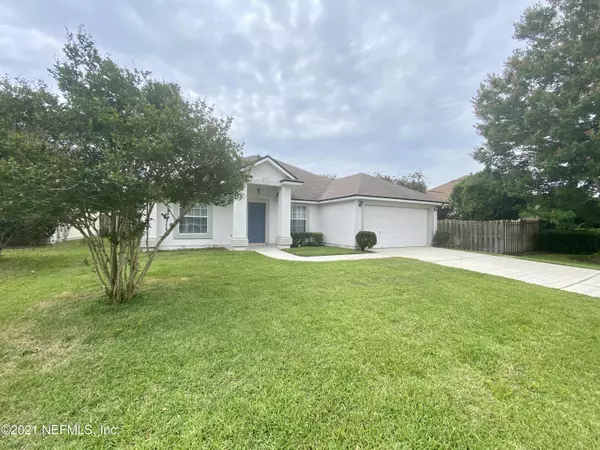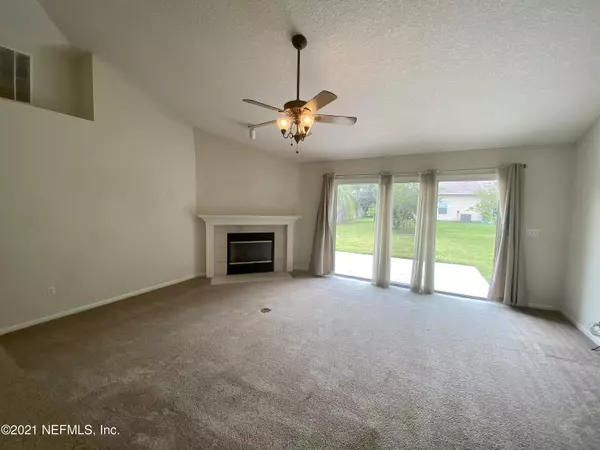$300,000
$275,000
9.1%For more information regarding the value of a property, please contact us for a free consultation.
805 ESQUIRE LN St Augustine, FL 32092
3 Beds
2 Baths
1,727 SqFt
Key Details
Sold Price $300,000
Property Type Single Family Home
Sub Type Single Family Residence
Listing Status Sold
Purchase Type For Sale
Square Footage 1,727 sqft
Price per Sqft $173
Subdivision Wingfield Glen
MLS Listing ID 1104798
Sold Date 05/28/21
Style Traditional
Bedrooms 3
Full Baths 2
HOA Fees $32/ann
HOA Y/N Yes
Originating Board realMLS (Northeast Florida Multiple Listing Service)
Year Built 2003
Lot Dimensions .18
Property Description
Open House 4/22 4-6:30pm. Are you looking for a blank canvas, large backyard and SJC Schools to call home? Look no further! Easy living all on one level. Foyer opens to formal living & dining areas which are perfect flex spaces. Large eat in kitchen with breakfast bar. Open family room with cathedral ceilings and wood burning fireplace. Sliding glass doors lead to the large backyard with ample room for a pool! The master bedroom and bathroom offer double vanities, soaking tub, shower and closet. Two additional bedrooms share a bath. Inside laundry room and a two-car garage. Low HOA & NO CDD fees. Convenient access to 95 and shopping.
Location
State FL
County St. Johns
Community Wingfield Glen
Area 304- 210 South
Direction Exit 329 onto CR210 West. Left onto Sampson Way. Left into Wingfield Glen on Prince Phillip Drive. Continue straight to Left on New Wales Ln. Right on Esquire Ln. Home on right.
Interior
Interior Features Breakfast Bar, Pantry, Primary Bathroom -Tub with Separate Shower, Primary Downstairs, Split Bedrooms, Vaulted Ceiling(s)
Heating Central
Cooling Central Air
Flooring Carpet, Tile
Fireplaces Number 1
Fireplace Yes
Exterior
Parking Features Attached, Garage
Garage Spaces 2.0
Pool None
Roof Type Shingle
Total Parking Spaces 2
Private Pool No
Building
Lot Description Cul-De-Sac
Sewer Public Sewer
Water Public
Architectural Style Traditional
Structure Type Frame,Stucco
New Construction No
Schools
Middle Schools Liberty Pines Academy
High Schools Bartram Trail
Others
Tax ID 0264461010
Acceptable Financing Cash, Conventional
Listing Terms Cash, Conventional
Read Less
Want to know what your home might be worth? Contact us for a FREE valuation!

Our team is ready to help you sell your home for the highest possible price ASAP
Bought with LA ROSA REALTY NORTH FLORIDA, LLC.





