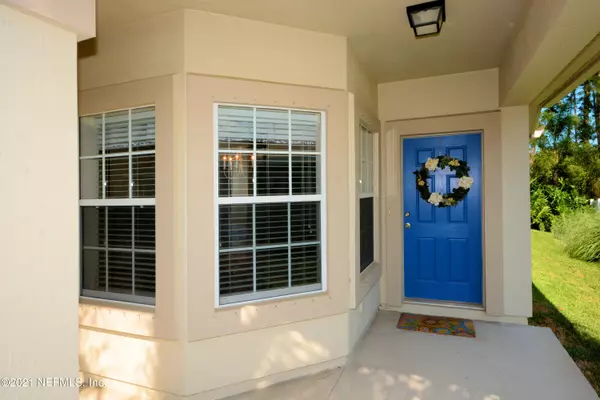$300,000
$292,000
2.7%For more information regarding the value of a property, please contact us for a free consultation.
309 MYSTIC CASTLE DR St Augustine, FL 32086
3 Beds
2 Baths
1,511 SqFt
Key Details
Sold Price $300,000
Property Type Single Family Home
Sub Type Single Family Residence
Listing Status Sold
Purchase Type For Sale
Square Footage 1,511 sqft
Price per Sqft $198
Subdivision Kings Trace
MLS Listing ID 1103925
Sold Date 05/17/21
Style Flat,Ranch,Traditional
Bedrooms 3
Full Baths 2
HOA Fees $41/ann
HOA Y/N Yes
Originating Board realMLS (Northeast Florida Multiple Listing Service)
Year Built 2011
Lot Dimensions 78 x120
Property Description
Virtual TourAdditional Marketing$292,000212389309 Mystic Castle Dr.FL32086This beautiful, move in ready 3/2 with 2-car garage is nestled in the back of a small community close to downtown, beaches and Intracoastal waterway. It welcomes you thru a front porch to a foyer leading to a great room with cathedral ceilings. Large eat-in kitchen, also with cathedral ceiling, plus breakfast bar, can accommodate multiple chefs and has room for an island. All three bedrooms are on the same side of the home and the 3rd bedroom is currently an office. Master suite is large and has plantation shutters. If you enjoy entertaining and el fresco dining, this huge screened in porch will delight you with room for eating and lounging. Off the screened porch is a pavered patio, all overlooking the conservation lot. Truly a peaceful spot any time of day. This home comes with hurricane shutters, a workshop in garage, shed in backyard and laundry in closet in the kitchen. Located in a neighborhood which is close to shopping, restaurants, beach and Intracoastal, this home is perfect for St. Augustine life style.
Location
State FL
County St. Johns
Community Kings Trace
Area 333-St Johns County-Se
Direction From US 1 South turn West on Lewis Point and South on Old Moultrie Dr. to right into King's Trace. Follow Mystic Castle to the back and home is on the right.
Rooms
Other Rooms Workshop
Interior
Interior Features Breakfast Bar, Eat-in Kitchen, Entrance Foyer, Primary Bathroom -Tub with Separate Shower, Primary Downstairs, Vaulted Ceiling(s), Walk-In Closet(s)
Heating Central, Electric
Cooling Central Air, Electric
Flooring Carpet, Tile, Wood
Exterior
Exterior Feature Storm Shutters
Parking Features Attached, Garage
Garage Spaces 2.0
Pool None
Utilities Available Cable Connected
Amenities Available Management - Full Time
View Protected Preserve
Roof Type Shingle
Porch Patio, Porch, Screened
Total Parking Spaces 2
Private Pool No
Building
Lot Description Cul-De-Sac
Sewer Public Sewer
Water Public
Architectural Style Flat, Ranch, Traditional
Structure Type Fiber Cement,Frame
New Construction No
Schools
Elementary Schools Otis A. Mason
Middle Schools Gamble Rogers
High Schools Pedro Menendez
Others
HOA Name Kings Trace
Tax ID 1018210590
Security Features Smoke Detector(s)
Acceptable Financing Cash, Conventional, FHA, VA Loan
Listing Terms Cash, Conventional, FHA, VA Loan
Read Less
Want to know what your home might be worth? Contact us for a FREE valuation!

Our team is ready to help you sell your home for the highest possible price ASAP
Bought with NON MLS





