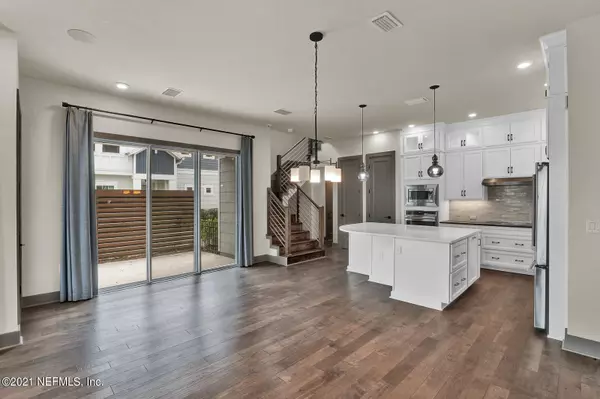$495,000
$489,000
1.2%For more information regarding the value of a property, please contact us for a free consultation.
7425 BEACH WALK PL Jacksonville, FL 32256
3 Beds
3 Baths
2,142 SqFt
Key Details
Sold Price $495,000
Property Type Single Family Home
Sub Type Single Family Residence
Listing Status Sold
Purchase Type For Sale
Square Footage 2,142 sqft
Price per Sqft $231
Subdivision Tidal Pointe At Southside
MLS Listing ID 1100992
Sold Date 05/10/21
Style Contemporary
Bedrooms 3
Full Baths 2
Half Baths 1
HOA Fees $171/mo
HOA Y/N Yes
Originating Board realMLS (Northeast Florida Multiple Listing Service)
Year Built 2018
Property Description
Fabulous - Elegant and Luxurious Former David Weekley Model Home, in the Popular Tidal Pointe at Southside Quarter! 3 Bedrooms, 2.5 Baths, Open 2nd Floor Loft & 2 car garage. You'll Love the Incredible Gourmet Kitchen, Spacious owners retreat with sitting room, outdoor Courtyard, fenced yard, and much more. Plus all the popular Builder Upgrades and Special Features you would expect in a high-end urban Model Home - Floor to Ceiling kitchen cabinets, Wood and Metal rail Staircase, Shiplap wood trim, Eight foot doors, Custom paint, Designer Light fixtures, Barn doors, and Upgraded everything! PLUS - Community Pool and Gated Community Entrance...Hurry, this home won't last! Oh, one more thing -This beautiful home has Never been Lived-in..!
Location
State FL
County Duval
Community Tidal Pointe At Southside
Area 024-Baymeadows/Deerwood
Direction I-95 to JT Butler Blvd East, Take the Exit for Gate Parkway South, then to the community on the Left.
Interior
Interior Features Breakfast Bar, Breakfast Nook, Entrance Foyer, Kitchen Island, Pantry, Primary Bathroom - Shower No Tub, Split Bedrooms, Walk-In Closet(s)
Heating Central, Electric, Heat Pump
Cooling Central Air, Electric
Flooring Tile, Vinyl
Exterior
Garage Spaces 2.0
Pool Community
Total Parking Spaces 2
Private Pool No
Building
Lot Description Zero Lot Line
Sewer Public Sewer
Water Public
Architectural Style Contemporary
Structure Type Frame
New Construction No
Schools
Elementary Schools Twin Lakes Academy
Middle Schools Twin Lakes Academy
High Schools Atlantic Coast
Others
HOA Fee Include Maintenance Grounds
Tax ID 1677405110
Security Features Security System Owned,Smoke Detector(s)
Acceptable Financing Cash, Conventional, VA Loan
Listing Terms Cash, Conventional, VA Loan
Read Less
Want to know what your home might be worth? Contact us for a FREE valuation!

Our team is ready to help you sell your home for the highest possible price ASAP
Bought with ROUND TABLE REALTY





