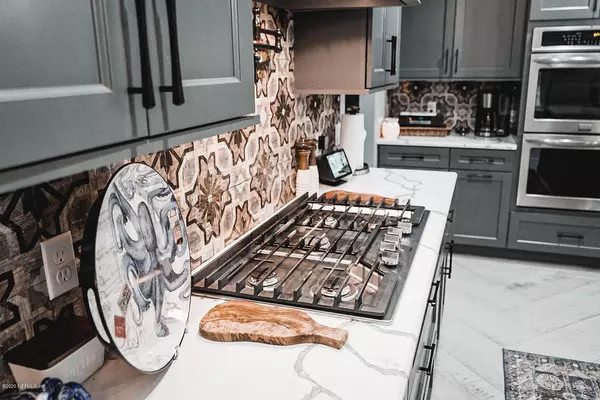$630,000
$649,900
3.1%For more information regarding the value of a property, please contact us for a free consultation.
96026 HIGH POINTE DR Fernandina Beach, FL 32034
4 Beds
3 Baths
2,417 SqFt
Key Details
Sold Price $630,000
Property Type Single Family Home
Sub Type Single Family Residence
Listing Status Sold
Purchase Type For Sale
Square Footage 2,417 sqft
Price per Sqft $260
Subdivision High Pointe
MLS Listing ID 1082383
Sold Date 04/07/21
Style Flat
Bedrooms 4
Full Baths 2
Half Baths 1
HOA Fees $90/ann
HOA Y/N Yes
Originating Board realMLS (Northeast Florida Multiple Listing Service)
Year Built 2019
Lot Dimensions 1.23
Property Sub-Type Single Family Residence
Property Description
STUNNING CUSTOM 2019 home, perfectly situated on over an acre of land, in the gated community, The beautiful, professionally landscaped entry will lead you to the large, welcoming, front porch with custom lighting and pavers. This Craftsman style home was built without a single detail missed. Quartz kitchen counters in gourmet kitchen with stainless steel FARM SINK and double ovens, wood- looking tile in most rooms, laid in a basket weave pattern. NO carpet! Gorgeous SHIPLAP in family room. TRAVERTINE tile in all bathrooms. Rainsoft water softener, 500 gal GAS tank. Oversized garage is heated and cooled with pull down attic stairs that lead to an insulated roof deck. There is a whole house GENERATOR.
Location
State FL
County Nassau
Community High Pointe
Area 471-Nassau County-Chester/Pirates Woods Areas
Direction Front SR 200, turn north onto Barnwell Rd. Go approximately 2 miles to High Pointe Dr. Home is immediately on the right after the gate.
Interior
Interior Features Breakfast Nook, Pantry, Primary Bathroom - Shower No Tub, Split Bedrooms, Walk-In Closet(s)
Heating Central
Cooling Central Air
Flooring Tile
Fireplaces Type Gas
Fireplace Yes
Exterior
Parking Features Garage Door Opener
Garage Spaces 2.0
Fence Back Yard
Pool None
Amenities Available Laundry
Roof Type Shingle
Porch Front Porch
Total Parking Spaces 2
Private Pool No
Building
Sewer Private Sewer
Water Well
Architectural Style Flat
Structure Type Fiber Cement
New Construction No
Others
HOA Name High Pointe
Tax ID 463N28509H00310000
Acceptable Financing Cash, Conventional, FHA, VA Loan
Listing Terms Cash, Conventional, FHA, VA Loan
Read Less
Want to know what your home might be worth? Contact us for a FREE valuation!

Our team is ready to help you sell your home for the highest possible price ASAP





