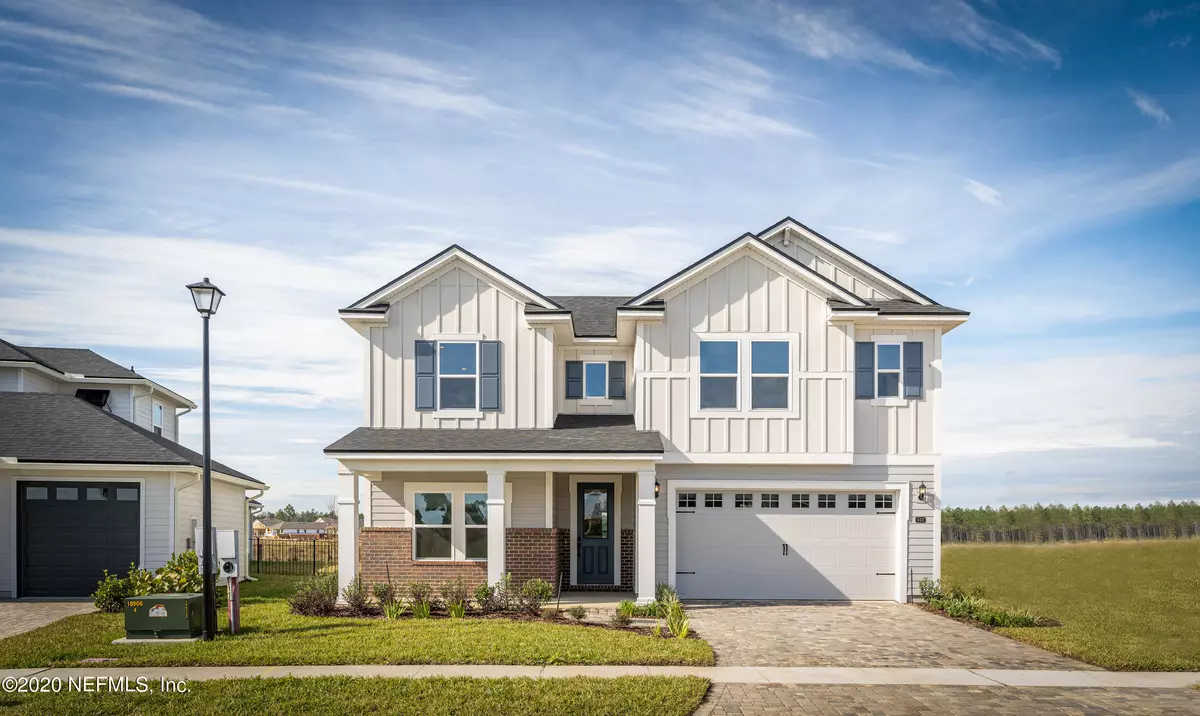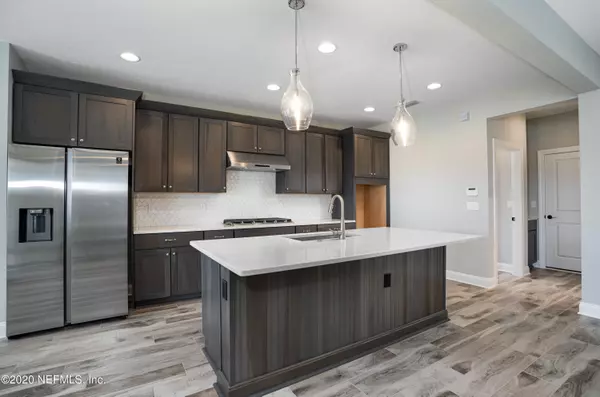$519,845
$498,656
4.2%For more information regarding the value of a property, please contact us for a free consultation.
117 STANSBURY LN St Augustine, FL 32092
3 Beds
3 Baths
2,512 SqFt
Key Details
Sold Price $519,845
Property Type Single Family Home
Sub Type Single Family Residence
Listing Status Sold
Purchase Type For Sale
Square Footage 2,512 sqft
Price per Sqft $206
Subdivision Silverleaf
MLS Listing ID 1049233
Sold Date 03/26/21
Bedrooms 3
Full Baths 2
Half Baths 1
Construction Status Under Construction
HOA Fees $121/ann
HOA Y/N Yes
Originating Board realMLS (Northeast Florida Multiple Listing Service)
Year Built 2020
Lot Dimensions 53x130
Property Description
Gorgeous MOVE-IN READY NEW 2-story 2,512 sf floor plan from Mastercraft Builder Group! Lakefront 3 bedroom 2 bath 2-story home is loaded with charm. 1st story owners suite with huge walk-in shower, enclosed private study and more! Enjoy cooking in your Gourmet kitchen with 36'' gas cooktop, and double Convection/Microwave oven combo. Includes all your appliances incl. Refrigerator, 36'' gas cooktop, double ovens, dishwasher, Washer/Dryer, tankless water heater, security system, sprinkler system. The farmhouse elevation makes this a must see with front porch overlooking large green space/or park-like area with big palm trees right across the street. PLENTY OF ROOM FOR YOUR FREE POOL or CHOOSE $30K in SUPER FLEX CASH TO REDUCE YOUR PRICE!!!!
Location
State FL
County St. Johns
Community Silverleaf
Area 305-World Golf Village Area-Central
Direction From I-95 and CR-210, turn West on CR-210 to Left on St. Johns Parkway. Go approximately 3 Miles and turn left at the light onto Silver Forest Drive to Left on Stansbury Ln. House is on the left.
Interior
Interior Features Breakfast Nook, Kitchen Island, Pantry, Primary Bathroom - Shower No Tub, Primary Downstairs, Walk-In Closet(s)
Heating Central, Electric
Cooling Central Air, Electric
Fireplaces Type Other
Fireplace Yes
Exterior
Parking Features Additional Parking, Attached, Garage
Garage Spaces 2.0
Pool Community
Amenities Available Children's Pool, Clubhouse, Playground, Tennis Court(s)
Waterfront Description Pond
Roof Type Shingle
Total Parking Spaces 2
Private Pool No
Building
Lot Description Sprinklers In Front, Sprinklers In Rear
Sewer Public Sewer
Water Public
Structure Type Fiber Cement,Frame
New Construction Yes
Construction Status Under Construction
Schools
Elementary Schools Wards Creek
Middle Schools Pacetti Bay
High Schools Allen D. Nease
Others
Tax ID 0265722100
Security Features Security System Owned,Smoke Detector(s)
Acceptable Financing Cash, Conventional, FHA, VA Loan
Listing Terms Cash, Conventional, FHA, VA Loan
Read Less
Want to know what your home might be worth? Contact us for a FREE valuation!

Our team is ready to help you sell your home for the highest possible price ASAP
Bought with RE/MAX UNLIMITED





