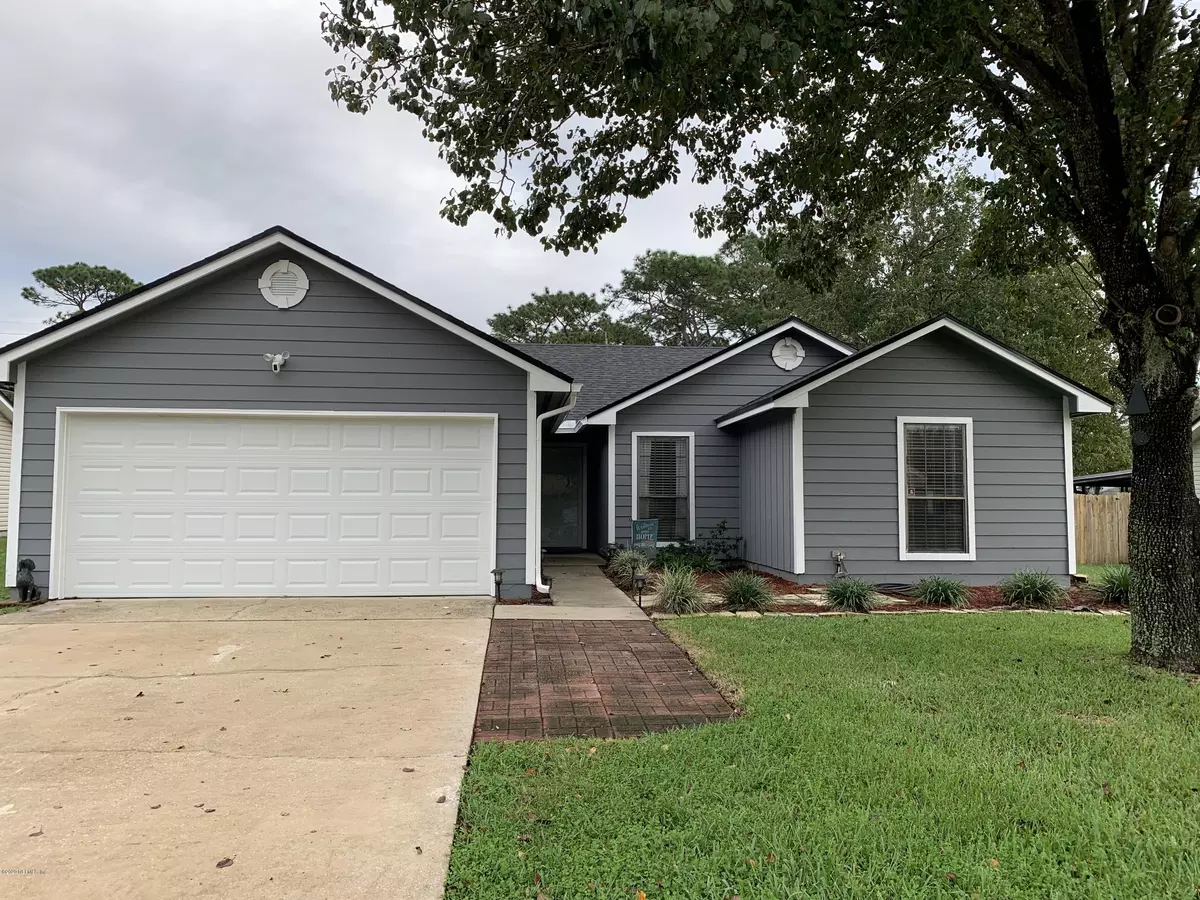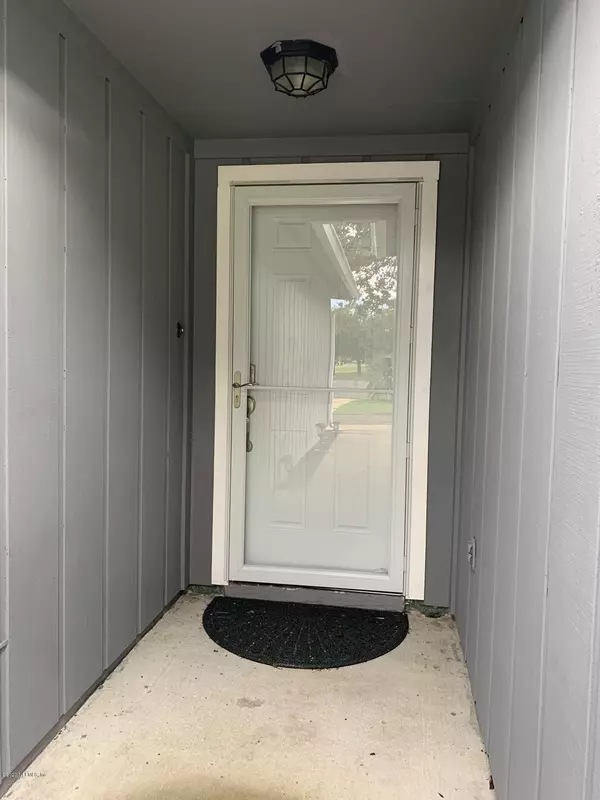$214,000
$225,000
4.9%For more information regarding the value of a property, please contact us for a free consultation.
8821 ROSE HILL DR N Jacksonville, FL 32221
3 Beds
2 Baths
1,448 SqFt
Key Details
Sold Price $214,000
Property Type Single Family Home
Sub Type Single Family Residence
Listing Status Sold
Purchase Type For Sale
Square Footage 1,448 sqft
Price per Sqft $147
Subdivision Country Creek
MLS Listing ID 1082625
Sold Date 12/30/20
Style Traditional
Bedrooms 3
Full Baths 2
HOA Fees $50/mo
HOA Y/N Yes
Originating Board realMLS (Northeast Florida Multiple Listing Service)
Year Built 1988
Lot Dimensions 75 x 129
Property Description
Fully remodeled (approx 4 yrs ago) 3 Bedroom/2Bath home. All new within past 30 days: 30 year architectural shingle roof, front door, closet doors, carpet, interior & exterior paint, garage door, outlet plate covers, door handles & hinges, blinds, glass in atrium doors. This home features a spacious floor plan with eat in kitchen, separate dining room & family room that leads out to the large fenced back yard with 6 month old 18' above ground pool. Pool also has a sand filter. Wood look ceramic tiles throughout living areas, glass storm door at entry, solar pathway lighting, stone wood burning fireplace with mantle in family room, granite countertops in kitchen & master bath, Samsung stainless steel appliances, decorative stainless steel backsplash, keyless entry.
Location
State FL
County Duval
Community Country Creek
Area 062-Crystal Springs/Country Creek Area
Direction From I-295 and Normandy Blvd, go West on Normandy, turn Right on Hammond Blvd, turn Left on Rose Hill Drive S, turn Right on Rose Hill Dr E to home on Right at curve.
Interior
Interior Features Eat-in Kitchen, Entrance Foyer, Pantry, Primary Bathroom - Tub with Shower, Vaulted Ceiling(s), Walk-In Closet(s)
Heating Central, Electric, Heat Pump, Other
Cooling Central Air, Electric
Flooring Carpet, Tile
Fireplaces Number 1
Fireplaces Type Wood Burning
Fireplace Yes
Laundry Electric Dryer Hookup, Washer Hookup
Exterior
Parking Features Attached, Garage, Garage Door Opener
Garage Spaces 2.0
Fence Back Yard, Wood
Pool Community, Above Ground
Amenities Available Playground
Roof Type Shingle
Porch Patio
Total Parking Spaces 2
Private Pool No
Building
Sewer Public Sewer
Water Public
Architectural Style Traditional
Structure Type Fiber Cement,Frame,Wood Siding
New Construction No
Others
HOA Name Sentry Management
Tax ID 0088061640
Security Features Smoke Detector(s)
Acceptable Financing Cash, Conventional, FHA, VA Loan
Listing Terms Cash, Conventional, FHA, VA Loan
Read Less
Want to know what your home might be worth? Contact us for a FREE valuation!

Our team is ready to help you sell your home for the highest possible price ASAP
Bought with COLDWELL BANKER VANGUARD REALTY





