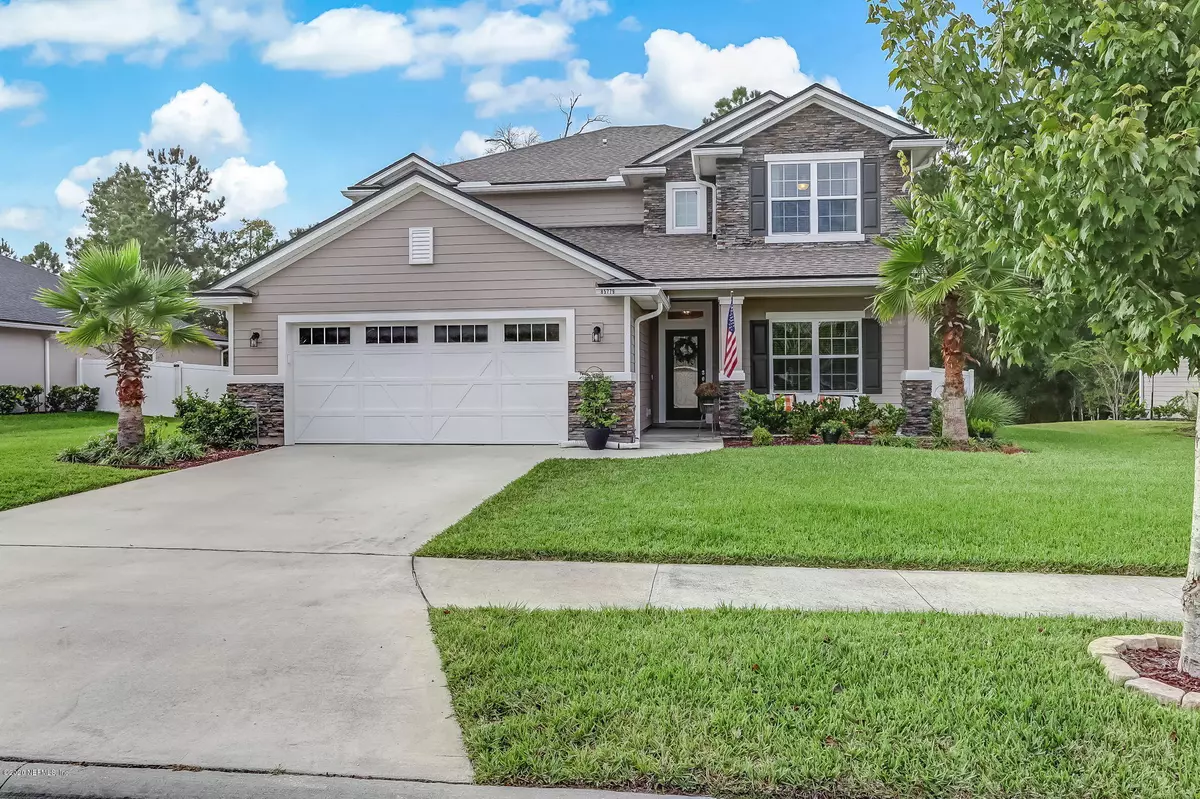$360,000
$369,900
2.7%For more information regarding the value of a property, please contact us for a free consultation.
85779 BLACK TERN DR Yulee, FL 32097
5 Beds
4 Baths
2,975 SqFt
Key Details
Sold Price $360,000
Property Type Single Family Home
Sub Type Single Family Residence
Listing Status Sold
Purchase Type For Sale
Square Footage 2,975 sqft
Price per Sqft $121
Subdivision Plummer Creek
MLS Listing ID 1078336
Sold Date 12/21/20
Style Traditional
Bedrooms 5
Full Baths 3
Half Baths 1
HOA Fees $39/ann
HOA Y/N Yes
Originating Board realMLS (Northeast Florida Multiple Listing Service)
Year Built 2018
Property Description
Prepare to be impressed with this LIKE NEW Plummer Creek home combining exquisite quality with sophisticated design. The star of the home is the UPGRADED GOURMET KITCHEN! The grand quartz countertops with seating, stainless steel appliances, large stove drawers, walk-in pantry and a cozy breakfast nook demand your attention. Modern charm and functional elements throughout with a custom built-in entry storage area, classic separate dining room and spacious open floor plan! This home features ceramic tile floors throughout all wet areas! Main floor master suite featuring his and hers closets, dual quartz vanities, walk-in shower and garden tub. Upstairs you'll find a BONUS loft area, 4 bedrooms, 2 full bathrooms and a large laundry room with custom storage table. Enjoy the covered open patio patio
Location
State FL
County Nassau
Community Plummer Creek
Area 492-Nassau County-W Of I-95/N To State Line
Direction SR200 West of I95 . First community on left. Turn right onto Black Tern Dr. Home is on the left hand side.
Interior
Interior Features Breakfast Bar, Breakfast Nook, Eat-in Kitchen, Pantry, Primary Bathroom -Tub with Separate Shower, Primary Downstairs, Split Bedrooms, Walk-In Closet(s)
Heating Central, Heat Pump
Cooling Central Air
Flooring Carpet, Tile
Fireplaces Type Free Standing
Fireplace Yes
Exterior
Garage Spaces 2.0
Fence Back Yard
Pool Community
Roof Type Shingle
Porch Front Porch, Patio
Total Parking Spaces 2
Private Pool No
Building
Lot Description Sprinklers In Front, Sprinklers In Rear
Sewer Public Sewer
Water Public
Architectural Style Traditional
Structure Type Fiber Cement,Frame
New Construction No
Others
HOA Name Plummer Creek
Tax ID 122N26160300080000
Acceptable Financing Cash, Conventional, FHA, VA Loan
Listing Terms Cash, Conventional, FHA, VA Loan
Read Less
Want to know what your home might be worth? Contact us for a FREE valuation!

Our team is ready to help you sell your home for the highest possible price ASAP
Bought with SUMMER HOUSE REALTY





