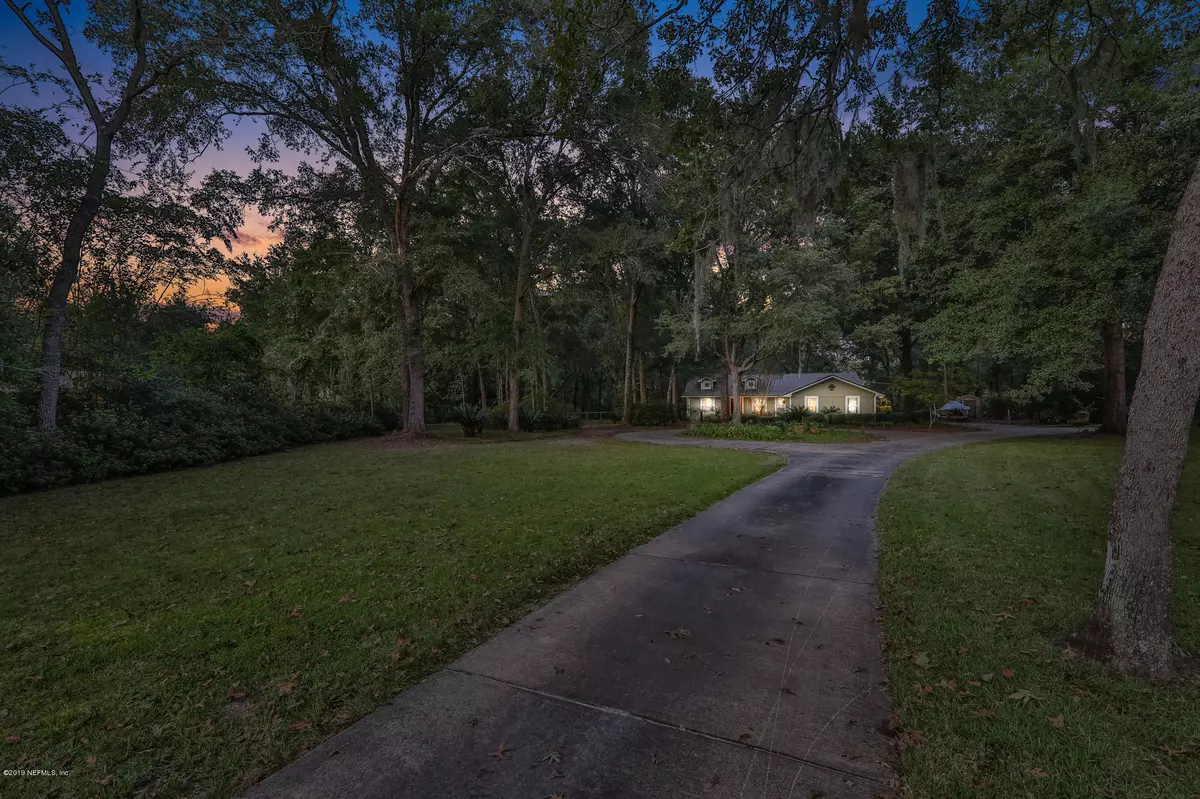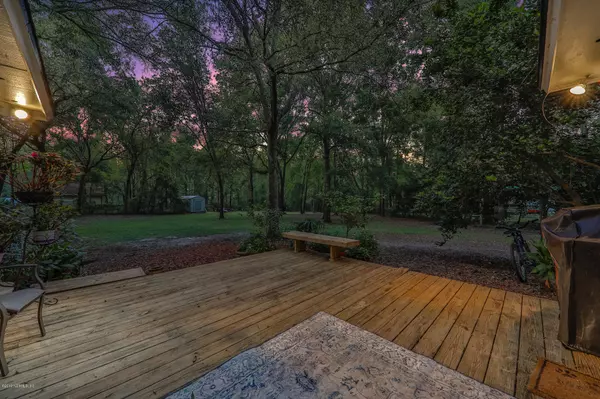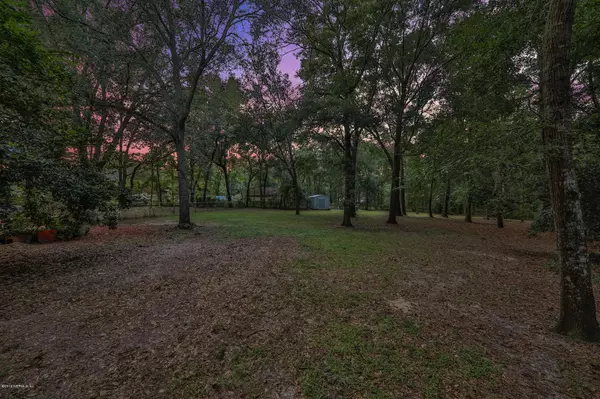$259,000
$259,000
For more information regarding the value of a property, please contact us for a free consultation.
2839 MISTLETOE CT Middleburg, FL 32068
3 Beds
2 Baths
2,056 SqFt
Key Details
Sold Price $259,000
Property Type Single Family Home
Sub Type Single Family Residence
Listing Status Sold
Purchase Type For Sale
Square Footage 2,056 sqft
Price per Sqft $125
Subdivision Black Creek Park
MLS Listing ID 1015581
Sold Date 10/11/19
Bedrooms 3
Full Baths 2
HOA Y/N No
Originating Board realMLS (Northeast Florida Multiple Listing Service)
Year Built 1989
Property Description
Dreams are coming true with this trend setting home sitting on a lush 1.32 acre estate that gives you all the cabin resort style feels!! This cul-de-sac house is a masterpiece of design and architecture featuring an open floor plan, brand new chef's kitchen, fully customized cabin retreat room, stylish handpicked vinyl wood planks, granite countertops, and so much more. With a less than 2 year old roof and an HVAC system only 3 years old, you will be able to enjoy the energy saving benefits!! Around the home you have a private and serene estate located in the popular Black Creek Park area of Middleburg. There is room to park the boat or RV on the side and still have the circular drive in front for easy access. Conveniently you will also have shopping and dining for everyones taste!
Location
State FL
County Clay
Community Black Creek Park
Area 144-Middleburg-Se
Direction From I-295 go S onto Blanding/St Rd 21. Turn Left onto Hall and Boree Rd. Turn Left onto Tansey St. Turn Right onto Clove St. Turn Left onto Mistletoe Ct. Home is in Cul-de-sac on right corner.
Rooms
Other Rooms Shed(s)
Interior
Interior Features Breakfast Bar, Eat-in Kitchen, Entrance Foyer, Kitchen Island, Pantry, Primary Bathroom - Shower No Tub, Primary Downstairs, Split Bedrooms, Vaulted Ceiling(s), Walk-In Closet(s)
Heating Central, Electric
Cooling Central Air, Electric
Flooring Carpet, Tile, Vinyl
Fireplaces Number 1
Fireplaces Type Wood Burning
Fireplace Yes
Laundry Electric Dryer Hookup, Washer Hookup
Exterior
Parking Features Circular Driveway, RV Access/Parking
Fence Back Yard, Chain Link
Pool None
Roof Type Shingle
Porch Deck, Front Porch
Private Pool No
Building
Lot Description Irregular Lot, Sprinklers In Front, Sprinklers In Rear, Wooded
Sewer Septic Tank
Water Well
New Construction No
Schools
Elementary Schools Middleburg
Middle Schools Wilkinson
High Schools Middleburg
Others
Tax ID 35052400669977400
Security Features Smoke Detector(s)
Acceptable Financing Cash, Conventional, FHA, USDA Loan, VA Loan
Listing Terms Cash, Conventional, FHA, USDA Loan, VA Loan
Read Less
Want to know what your home might be worth? Contact us for a FREE valuation!

Our team is ready to help you sell your home for the highest possible price ASAP
Bought with WATSON REALTY CORP





