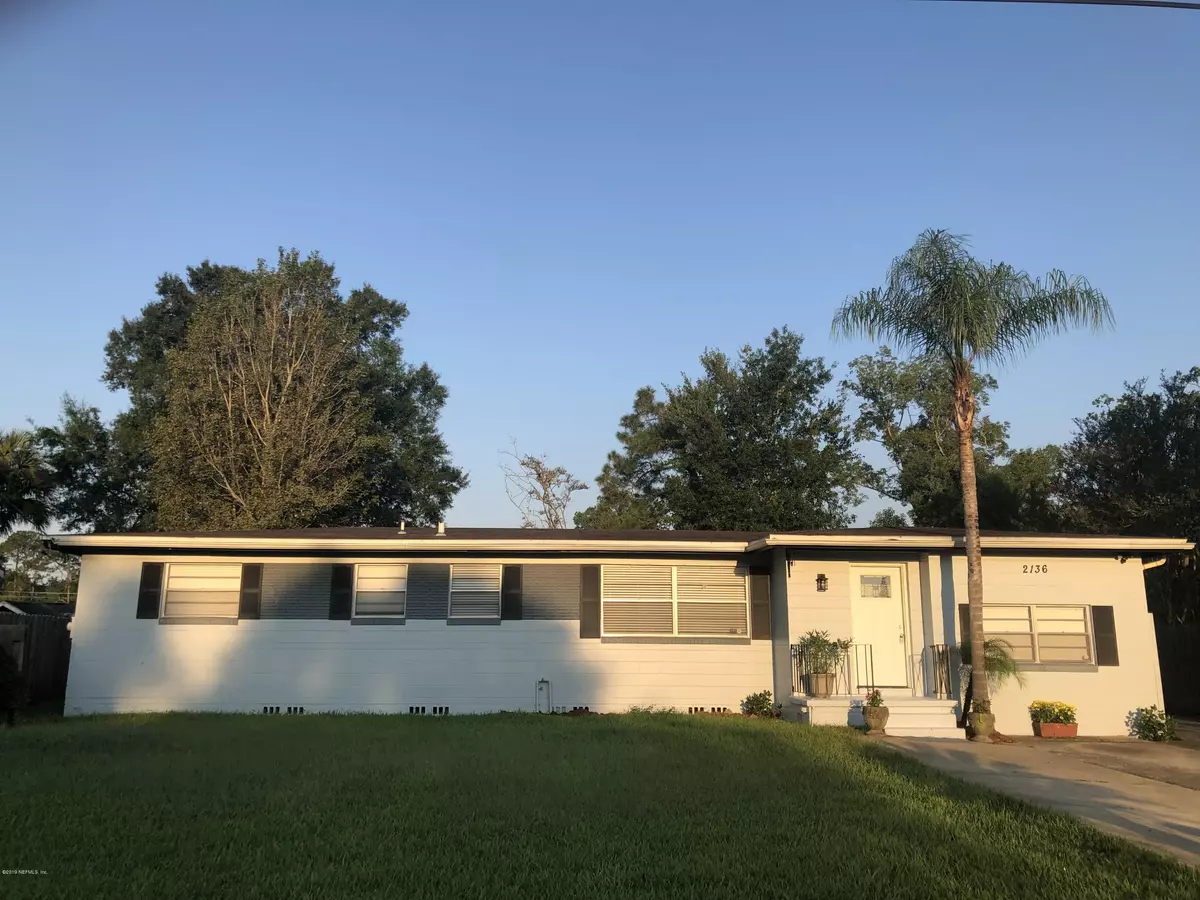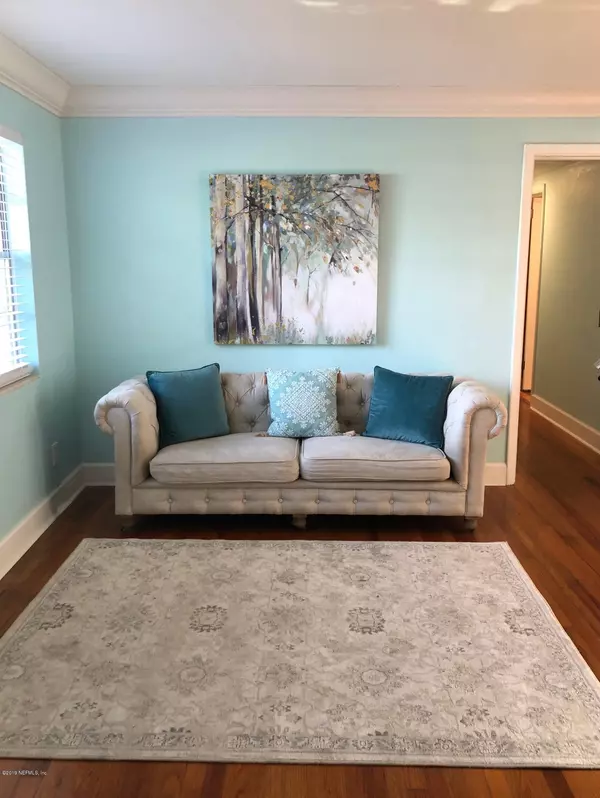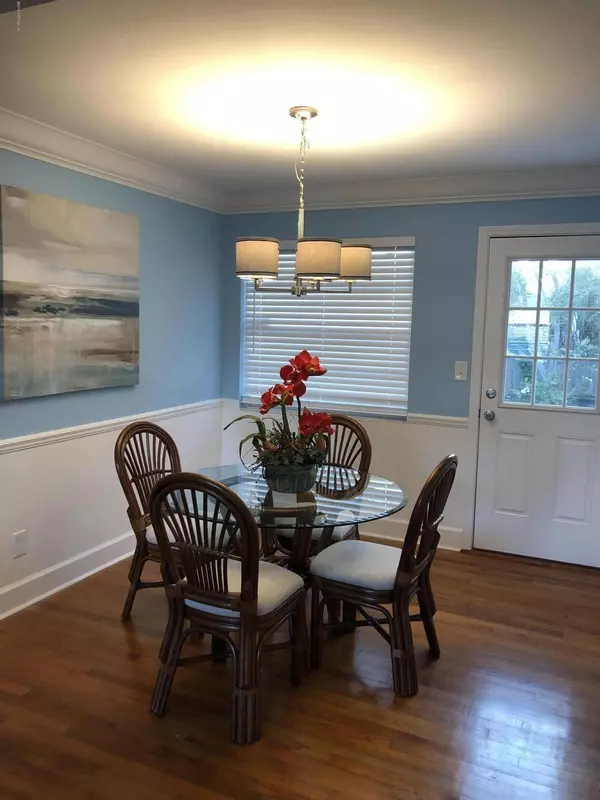$196,000
$194,500
0.8%For more information regarding the value of a property, please contact us for a free consultation.
2136 W NATHAN DR Jacksonville, FL 32216
4 Beds
2 Baths
1,776 SqFt
Key Details
Sold Price $196,000
Property Type Single Family Home
Sub Type Single Family Residence
Listing Status Sold
Purchase Type For Sale
Square Footage 1,776 sqft
Price per Sqft $110
Subdivision Sans Souci
MLS Listing ID 1014449
Sold Date 09/22/20
Style Ranch
Bedrooms 4
Full Baths 1
Half Baths 1
HOA Y/N No
Originating Board realMLS (Northeast Florida Multiple Listing Service)
Year Built 1958
Lot Dimensions 83 x 115
Property Description
BACK ON MARKET ~ Buyer financing fell thru. This beautiful 4 BR home features a light and bright floor plan in a well established neighborhood close to schools and medical facilities with short commutes to downtown or airport. New roof, hardwood floors, crown moldings, granite counter tops, recessed lighting and inside laundry room are just a few of the extras. The spacious eat-in kitchen boasts all new stainless steel appliances. Separate living room and dining rooms, a family room with closet or optional 5th BR if needed. The fenced back yard and patio is an entertainer's dream. Driveway goes completely thru to back yard providing ample space for RV or boat parking.
Location
State FL
County Duval
Community Sans Souci
Area 022-Grove Park/Sans Souci
Direction From Beach Blvd. Go South on Dean Rd for about .4 miles to right onto Nathan Dr. Property will be on the right.
Interior
Interior Features Eat-in Kitchen, Primary Bathroom - Tub with Shower, Walk-In Closet(s)
Heating Central
Cooling Central Air
Flooring Carpet, Tile, Wood
Laundry Electric Dryer Hookup, Washer Hookup
Exterior
Parking Features RV Access/Parking
Pool None
Private Pool No
Building
Water Public
Architectural Style Ranch
New Construction No
Schools
Elementary Schools Hogan-Spring Glen
Middle Schools Southside
High Schools Englewood
Others
Tax ID 1376600000
Read Less
Want to know what your home might be worth? Contact us for a FREE valuation!

Our team is ready to help you sell your home for the highest possible price ASAP
Bought with UNITED REAL ESTATE GALLERY





