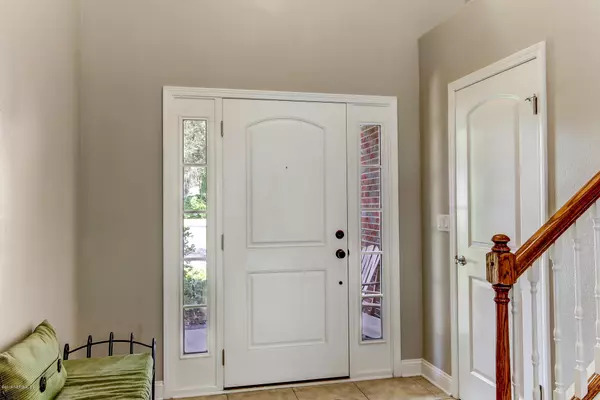$273,000
$285,000
4.2%For more information regarding the value of a property, please contact us for a free consultation.
5052 EAGLE NATURE TRL Jacksonville, FL 32244
4 Beds
3 Baths
2,594 SqFt
Key Details
Sold Price $273,000
Property Type Single Family Home
Sub Type Single Family Residence
Listing Status Sold
Purchase Type For Sale
Square Footage 2,594 sqft
Price per Sqft $105
Subdivision Ortega Farms
MLS Listing ID 1013809
Sold Date 11/22/19
Style Traditional
Bedrooms 4
Full Baths 2
Half Baths 1
HOA Fees $52/ann
HOA Y/N Yes
Originating Board realMLS (Northeast Florida Multiple Listing Service)
Year Built 2013
Lot Dimensions 75 x 90
Property Description
BIG PRICE REDUCTION! Built in 2013, and looking like a model home!! French doors open from a massive living area onto a covered porch and pavered patio that has gas fire pit, plenty of outdoor options--smoker, grill, fish table and a deluxe childrens playground/fort area. Inside is a well thought out plan w/a quite large living area open to eat-in kitchen and gourmet cooks' kitchen complete w/granite counters, breakfast bar, double sink, stainless appliances . The laundry room is between kitchen/ 2 car garage. A walk-in pantry is the size of a small bedroom! Upstairs is not to be outdone by down. Loft/open area.4 bedrooms. Master suite has granite /double vanities, walk-in shower almost full wall of sunny windows . Needs a new owner NOW! Right across the bridge from Ortega.
Location
State FL
County Duval
Community Ortega Farms
Area 056-Yukon/Wesconnett/Oak Hill
Direction From Roosevelt Blvd/US17 and Timuquana Rd, go west on Timuquana to just over the bridge to left on Ortega Farms Dr, left into Eagle Perch subdivision on Eagle Nature Trail. House is down on the right.
Interior
Interior Features Breakfast Bar, Eat-in Kitchen, Entrance Foyer, Pantry, Primary Bathroom - Shower No Tub, Walk-In Closet(s)
Heating Central, Electric, Heat Pump
Cooling Central Air, Electric
Flooring Carpet, Tile, Wood
Laundry Electric Dryer Hookup, Washer Hookup
Exterior
Parking Features Attached, Garage, Garage Door Opener
Garage Spaces 2.0
Fence Back Yard
Pool None
Roof Type Shingle
Porch Covered, Front Porch, Patio
Total Parking Spaces 2
Private Pool No
Building
Lot Description Cul-De-Sac, Sprinklers In Front, Sprinklers In Rear
Sewer Public Sewer
Water Public
Architectural Style Traditional
Structure Type Aluminum Siding
New Construction No
Others
Tax ID 1035302105
Acceptable Financing Cash, Conventional, FHA, VA Loan
Listing Terms Cash, Conventional, FHA, VA Loan
Read Less
Want to know what your home might be worth? Contact us for a FREE valuation!

Our team is ready to help you sell your home for the highest possible price ASAP
Bought with JANIE BOYD & ASSOCIATES REAL ESTATE SERVICES LLC





