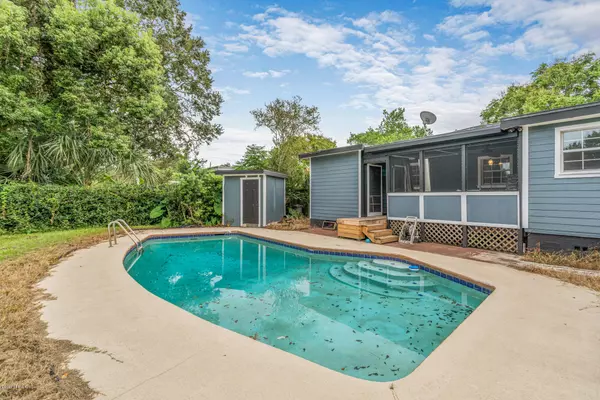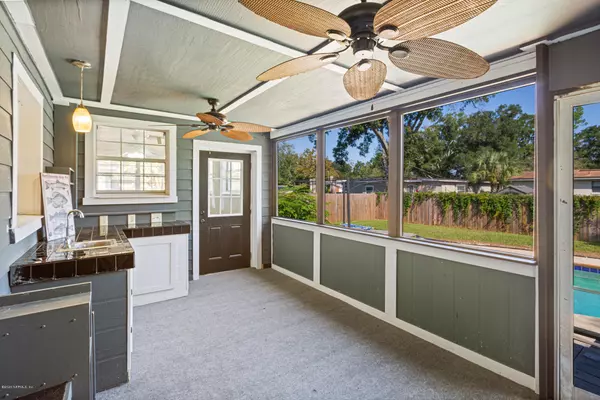$229,500
$229,500
For more information regarding the value of a property, please contact us for a free consultation.
6803 PROVOST RD N Jacksonville, FL 32216
3 Beds
2 Baths
1,513 SqFt
Key Details
Sold Price $229,500
Property Type Single Family Home
Sub Type Single Family Residence
Listing Status Sold
Purchase Type For Sale
Square Footage 1,513 sqft
Price per Sqft $151
Subdivision Sans Souci
MLS Listing ID 1075602
Sold Date 11/20/20
Style Ranch
Bedrooms 3
Full Baths 2
HOA Y/N No
Originating Board realMLS (Northeast Florida Multiple Listing Service)
Year Built 1959
Property Description
We've checked the math and it all adds up...this should definitely be your next home. This is a cute home with great updates and a pool at an affordable price, so what's not to love? This pool home beauty is located in an area convenient to schools, shopping, the airport and JTB/95. Newly renovated with gorgeous kitchen and baths. Enclosed rear deck looks out onto your private pool in the fenced back yard. Indoor laundry room. Brand new stainless steel appliances, and AC is 2019 with bacterial protection and all ducts cleaned. Includes a 1 yr American Home Shield home warranty. This home checks all the boxes and I wouldn't wait to long because there are a lot of buyers who want a house like this and there are not a lot of them available-so come on out and make your offer today!
Location
State FL
County Duval
Community Sans Souci
Area 022-Grove Park/Sans Souci
Direction From J Turner Butler Blvd: Exit onto Belfort Rd, then turn left on Bowden Rd S. Continue on Bowden Rd, and turn right on Parental Home Rd. Turn left on Dean Rd, then right on Provost Rd N
Rooms
Other Rooms Outdoor Kitchen, Shed(s)
Interior
Interior Features Kitchen Island, Pantry, Primary Bathroom -Tub with Separate Shower, Primary Downstairs
Heating Central, Electric, Heat Pump, Other
Cooling Central Air, Electric
Flooring Laminate, Tile
Laundry Electric Dryer Hookup, Washer Hookup
Exterior
Parking Features Attached, Garage
Garage Spaces 1.0
Fence Full, Wood
Pool In Ground
Roof Type Other
Porch Deck, Front Porch, Porch, Screened
Total Parking Spaces 1
Private Pool No
Building
Sewer Public Sewer
Water Public
Architectural Style Ranch
Structure Type Brick Veneer,Fiber Cement
New Construction No
Schools
Middle Schools Southside
High Schools Englewood
Others
Tax ID 1378510000
Security Features Smoke Detector(s)
Acceptable Financing Cash, Conventional, FHA, VA Loan
Listing Terms Cash, Conventional, FHA, VA Loan
Read Less
Want to know what your home might be worth? Contact us for a FREE valuation!

Our team is ready to help you sell your home for the highest possible price ASAP
Bought with WATSON REALTY CORP





