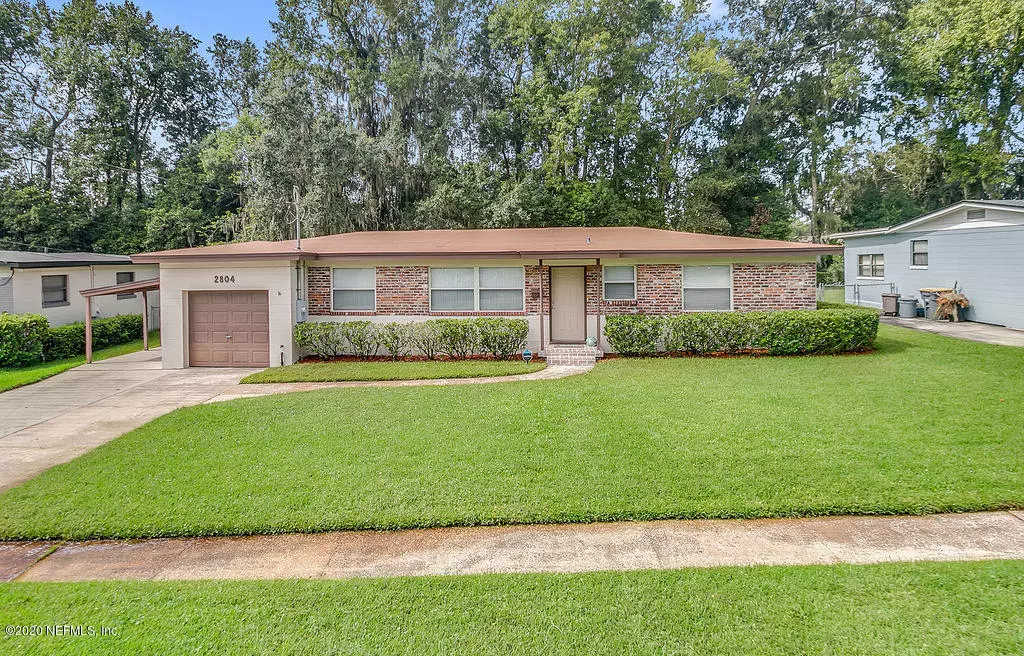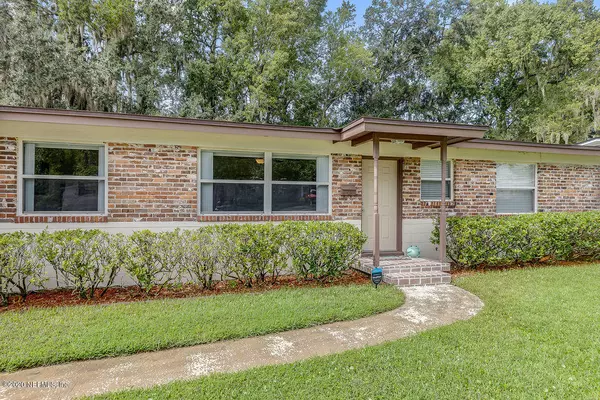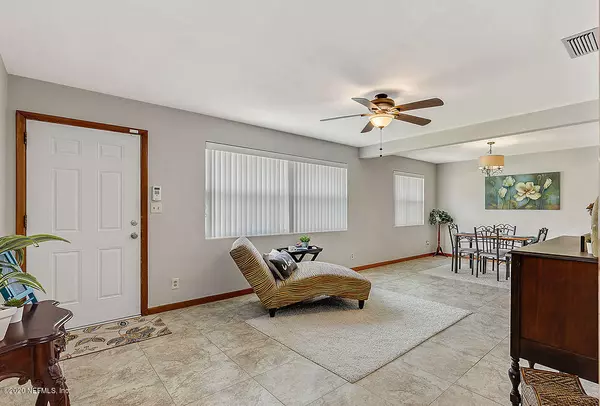$193,000
$190,000
1.6%For more information regarding the value of a property, please contact us for a free consultation.
2804 EMILY LN Jacksonville, FL 32216
3 Beds
2 Baths
1,366 SqFt
Key Details
Sold Price $193,000
Property Type Single Family Home
Sub Type Single Family Residence
Listing Status Sold
Purchase Type For Sale
Square Footage 1,366 sqft
Price per Sqft $141
Subdivision Sans Souci
MLS Listing ID 1071714
Sold Date 10/07/20
Style Ranch
Bedrooms 3
Full Baths 1
Half Baths 1
HOA Y/N No
Originating Board realMLS (Northeast Florida Multiple Listing Service)
Year Built 1959
Lot Dimensions 80' x 110' (.21 acre)
Property Description
Location! Location! Don't delay. This one will go quickly! Beautifully loved & maintained & move-in ready! Interior features tile flooring throughout w/ carpet in two bedrooms, upgraded kitchen w/ SS Samsung Appliances, updated bathrooms w/ new cabinetry/fixtures, updated lighting throughout, smooth retextured ceilings, freshly painted, large master bedroom, ample storage, newer exterior doors & more! Exterior features fantastic curb appeal, new pavered entry, fully-fenced backyard & plenty of parking space. The 24'x13.5' enclosed patio/lanai is perfect for entertaining or just relaxing. Roof ('14 still under warranty), HVAC ('15 w/ Nest System), HWH ('17) & replumbed to CPVC. Close to Tinseltown shopping & restaurants. Come see for yourself. You won't be disappointed!
Location
State FL
County Duval
Community Sans Souci
Area 022-Grove Park/Sans Souci
Direction I-95 to Bowden to Parental Home Rd. to right on Emily Ln. Home is down on the right.
Interior
Interior Features Primary Bathroom - Tub with Shower, Primary Downstairs
Heating Central, Electric
Cooling Central Air, Electric
Flooring Carpet, Tile
Laundry Electric Dryer Hookup, In Carport, In Garage, Washer Hookup
Exterior
Parking Features Attached, Garage
Garage Spaces 1.0
Carport Spaces 1
Fence Back Yard, Chain Link
Pool None
Utilities Available Cable Available
Roof Type Shingle
Porch Glass Enclosed, Patio, Porch, Screened
Total Parking Spaces 1
Private Pool No
Building
Sewer Public Sewer
Water Public
Architectural Style Ranch
Structure Type Block
New Construction No
Schools
Middle Schools Southside
High Schools Englewood
Others
Tax ID 1379470000
Security Features Security System Owned,Smoke Detector(s)
Acceptable Financing Cash, Conventional, FHA, VA Loan
Listing Terms Cash, Conventional, FHA, VA Loan
Read Less
Want to know what your home might be worth? Contact us for a FREE valuation!

Our team is ready to help you sell your home for the highest possible price ASAP
Bought with COLDWELL BANKER VANGUARD REALTY





