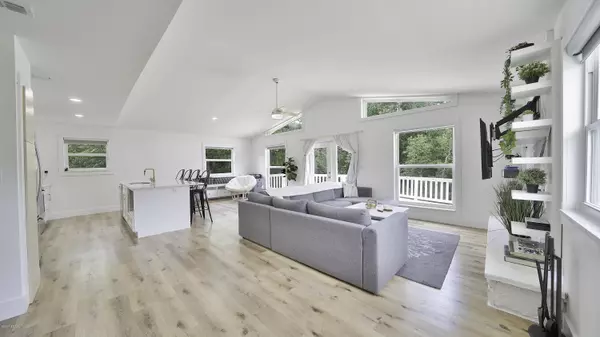$228,400
$249,900
8.6%For more information regarding the value of a property, please contact us for a free consultation.
1101 KINGS ESTATE RD St Augustine, FL 32086
1 Bed
1 Bath
1,120 SqFt
Key Details
Sold Price $228,400
Property Type Single Family Home
Sub Type Single Family Residence
Listing Status Sold
Purchase Type For Sale
Square Footage 1,120 sqft
Price per Sqft $203
Subdivision St Augustine Heights
MLS Listing ID 1071548
Sold Date 09/21/20
Style Stilt
Bedrooms 1
Full Baths 1
HOA Y/N No
Originating Board realMLS (Northeast Florida Multiple Listing Service)
Year Built 1980
Property Description
Looking for a fully renovated home where you can also store all of your toys? Then look no further! This beautiful stilt home is located on 1 full acre with a brand new gate and new fully fenced yard. This home boasts beautiful granite countertops, white shaker cabinets, beautiful luxury vinyl plank flooring, walk in tile shower with separate soaking tub, brand new hurricane impact windows, full LED lighting, new water softener, and a new water heater. This home also offers a car port and a storage room that can also be used as a workshop which offers 110 power. Whether you are looking for a primary residence or an investment property, this beautiful home checks all the boxes. Schedule your showing today!
Location
State FL
County St. Johns
Community St Augustine Heights
Area 337-Old Moultrie Rd/Wildwood
Direction From Kings Estate Rd headed W, Turn L onto San Juan Ave and 1101 Kings Estate is first home on R.
Rooms
Other Rooms Workshop
Interior
Interior Features Kitchen Island, Primary Bathroom -Tub with Separate Shower, Primary Downstairs, Vaulted Ceiling(s)
Heating Central, Electric
Cooling Central Air, Electric
Flooring Laminate
Fireplaces Number 1
Fireplaces Type Wood Burning
Fireplace Yes
Exterior
Exterior Feature Balcony
Parking Features Additional Parking, RV Access/Parking
Carport Spaces 2
Fence Full, Wood
Pool None
Amenities Available Laundry
Roof Type Shingle
Porch Deck, Porch, Wrap Around
Private Pool No
Building
Lot Description Corner Lot
Sewer Septic Tank
Water Well
Architectural Style Stilt
Structure Type Fiber Cement,Frame
New Construction No
Schools
Elementary Schools Webster
Middle Schools Murray
High Schools Pedro Menendez
Others
Tax ID 0993300000
Security Features Smoke Detector(s)
Acceptable Financing Cash, Conventional, FHA, VA Loan
Listing Terms Cash, Conventional, FHA, VA Loan
Read Less
Want to know what your home might be worth? Contact us for a FREE valuation!

Our team is ready to help you sell your home for the highest possible price ASAP





