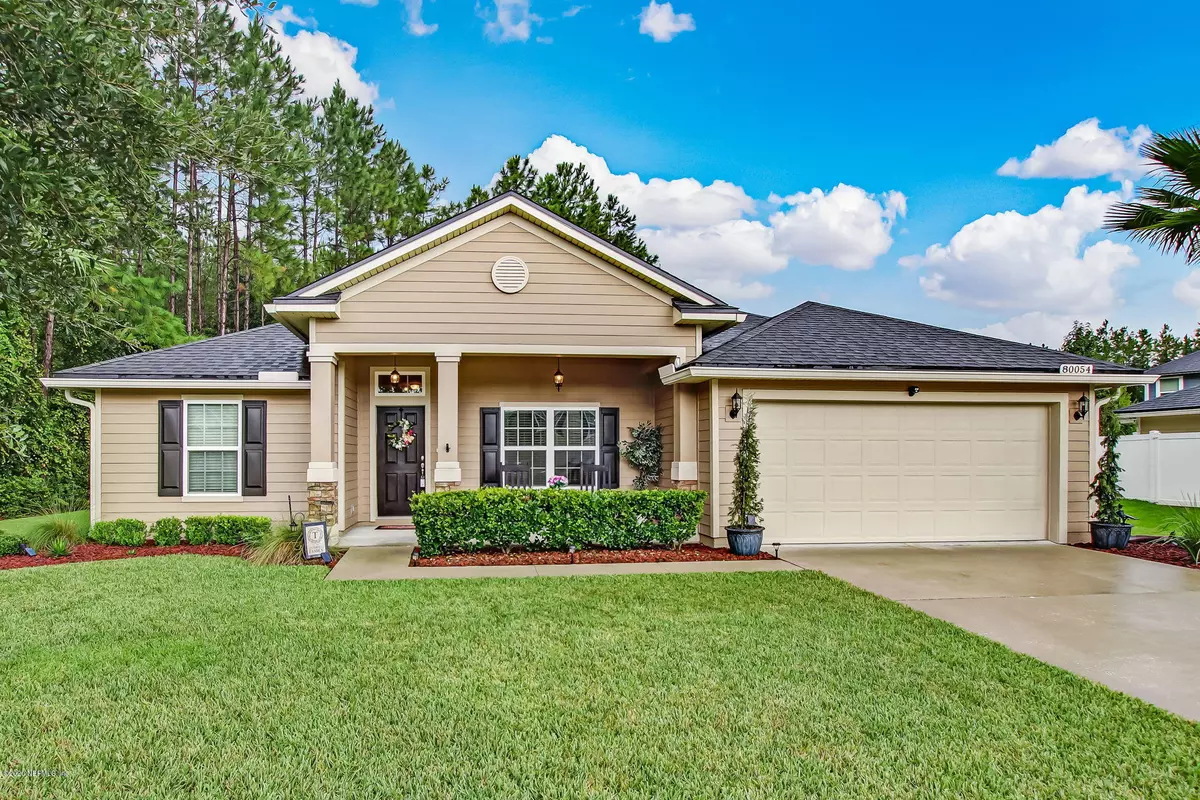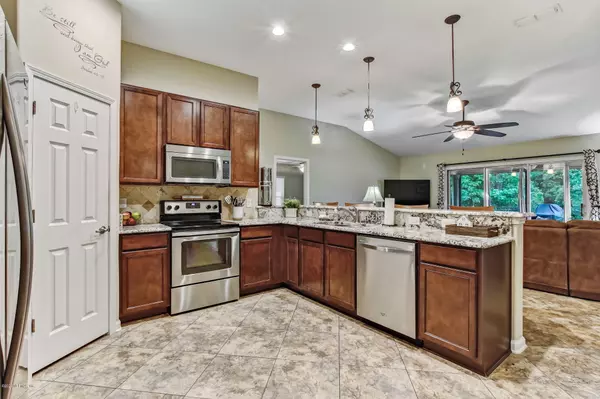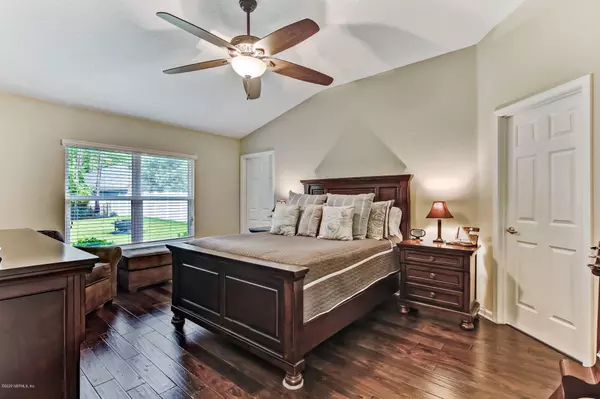$292,500
$292,500
For more information regarding the value of a property, please contact us for a free consultation.
80054 CATTAIL CIR Yulee, FL 32097
3 Beds
2 Baths
1,890 SqFt
Key Details
Sold Price $292,500
Property Type Single Family Home
Sub Type Single Family Residence
Listing Status Sold
Purchase Type For Sale
Square Footage 1,890 sqft
Price per Sqft $154
Subdivision Plummer Creek
MLS Listing ID 1071249
Sold Date 10/19/20
Style Traditional
Bedrooms 3
Full Baths 2
HOA Fees $43/ann
HOA Y/N Yes
Originating Board realMLS (Northeast Florida Multiple Listing Service)
Year Built 2014
Property Description
BETTER THAN NEW- home in Plummer Creek! Upgrades GALORE featuring SS Whirlpool appliances, canterbury luxury GRANITE countertops, 42'' Avalon MAPLE cabinetry, and 20''x20'' diagonally laid tile! The extended and SCREENED lanai will be your new favorite escape with *NEW* TRIPLE 6ft sliders! UPGRADED insulation added to the roof and all interior walls for extra climate control! **NEW washer and dryer INCLUDED** The star of the owner suite is the JETTED soaker tub! Wood flooring throughout all CUSTOM OVERSIZED bedrooms! **LOW HOA** Rachio smart control sprinkler system and transferrable termite bond! Don't miss this home! Schedule your tour now!
Location
State FL
County Nassau
Community Plummer Creek
Area 492-Nassau County-W Of I-95/N To State Line
Direction From A1A, turn into Plummer Creek, pass the amenities on the left, Left onto Cattail- home is in cul-de-sac on the right.
Interior
Interior Features Breakfast Bar, Pantry, Primary Bathroom -Tub with Separate Shower, Vaulted Ceiling(s), Walk-In Closet(s)
Heating Central
Cooling Central Air
Flooring Tile, Wood
Exterior
Garage Spaces 2.0
Fence Back Yard
Pool Community
Amenities Available Laundry, Playground
Roof Type Shingle
Porch Front Porch, Patio, Porch, Screened
Total Parking Spaces 2
Private Pool No
Building
Lot Description Cul-De-Sac
Sewer Public Sewer
Water Public
Architectural Style Traditional
Structure Type Fiber Cement,Frame
New Construction No
Others
Tax ID 122N26160100980000
Acceptable Financing Cash, Conventional, FHA, VA Loan
Listing Terms Cash, Conventional, FHA, VA Loan
Read Less
Want to know what your home might be worth? Contact us for a FREE valuation!

Our team is ready to help you sell your home for the highest possible price ASAP
Bought with WATSON REALTY CORP





