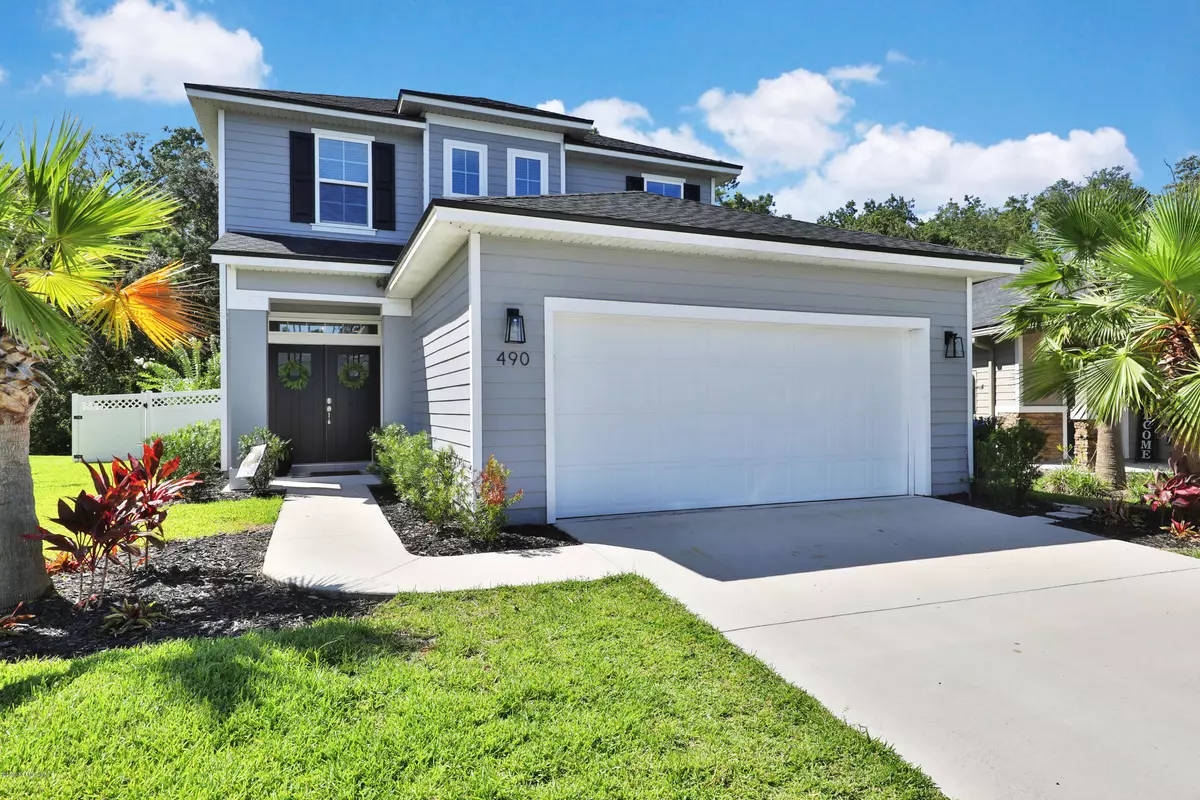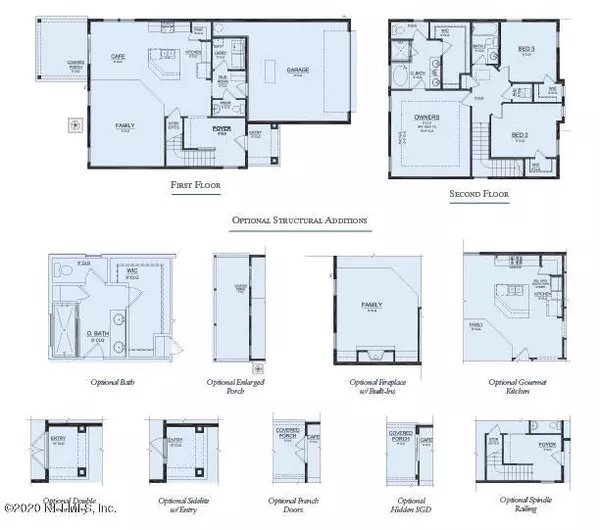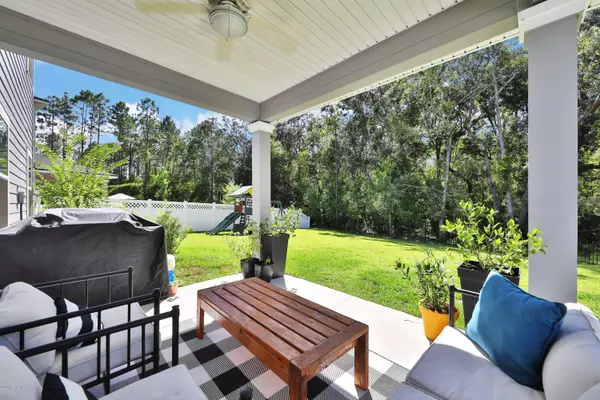$325,000
$325,000
For more information regarding the value of a property, please contact us for a free consultation.
490 HERON LANDING RD St Johns, FL 32259
3 Beds
3 Baths
1,900 SqFt
Key Details
Sold Price $325,000
Property Type Single Family Home
Sub Type Single Family Residence
Listing Status Sold
Purchase Type For Sale
Square Footage 1,900 sqft
Price per Sqft $171
Subdivision Durbin Crossing
MLS Listing ID 1064668
Sold Date 09/01/20
Style Traditional
Bedrooms 3
Full Baths 2
Half Baths 1
HOA Fees $4/ann
HOA Y/N Yes
Year Built 2016
Property Description
Beautiful 3 bedroom / 2.5 bath home in desired St. Johns County community of Durbin Crossing! You'll find the perfect farmhouse finishes you've been looking for, as you're welcomed by the custom shiplap foyer. Hardwood floors span throughout 1st floor. The large chef's kitchen has an oversized island and upgraded appliances. Family room features custom built-in hanging shelves. Drop off zone located just off kitchen, where you'll find the laundry room and powder bath. Large owner's suite also features custom built-in hanging shelves and double vanity en-suite. The backyard is fully fenced and provides plenty of privacy on the preserve lot. Enjoy all the amenities Durbin Crossing has to offer! Convieniently located minutes from I-95. ''A'' rated St. Johns County school district.
Location
State FL
County St. Johns
Community Durbin Crossing
Area 301-Julington Creek/Switzerland
Direction From I-95 S: Merge onto FL-9B. Merge RT onto St. Johns Pkwy. Turn LT onto Longleaf Pine Pkwy. Turn RT onto Orchid Way. Turn LT onto Sanctuary Dr. Turn RT onto Heron Landing Rd.
Interior
Interior Features Breakfast Bar, Entrance Foyer, Kitchen Island, Walk-In Closet(s)
Heating Central
Cooling Central Air
Flooring Carpet, Wood
Exterior
Garage Spaces 2.0
Fence Back Yard
Pool Community
Amenities Available Clubhouse, Fitness Center, Playground, Tennis Court(s)
Roof Type Shingle
Total Parking Spaces 2
Private Pool No
Building
Lot Description Sprinklers In Front, Sprinklers In Rear
Sewer Public Sewer
Water Public
Architectural Style Traditional
Structure Type Fiber Cement
New Construction No
Schools
Elementary Schools Patriot Oaks Academy
Middle Schools Patriot Oaks Academy
High Schools Creekside
Others
Tax ID 0236311640
Acceptable Financing Cash, Conventional, FHA, VA Loan
Listing Terms Cash, Conventional, FHA, VA Loan
Read Less
Want to know what your home might be worth? Contact us for a FREE valuation!

Our team is ready to help you sell your home for the highest possible price ASAP
Bought with AIM REALTY OF JACKSONVILLE





