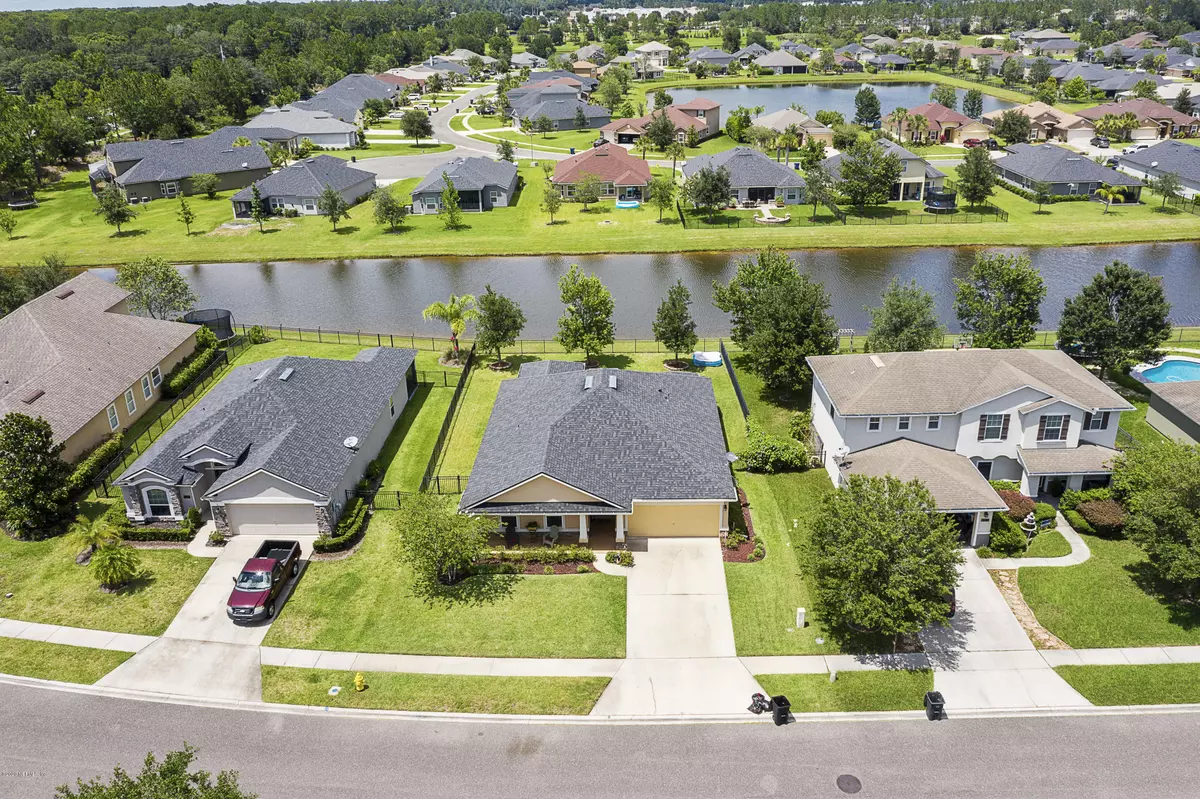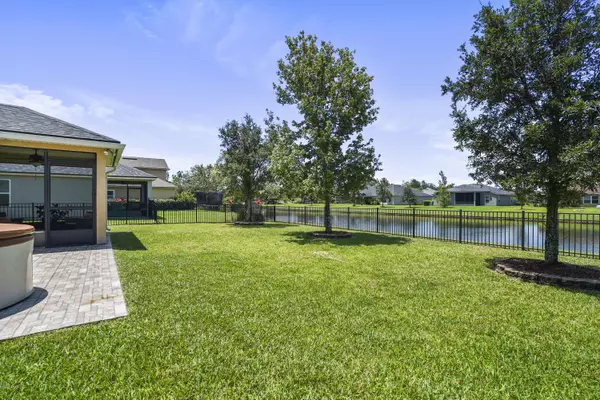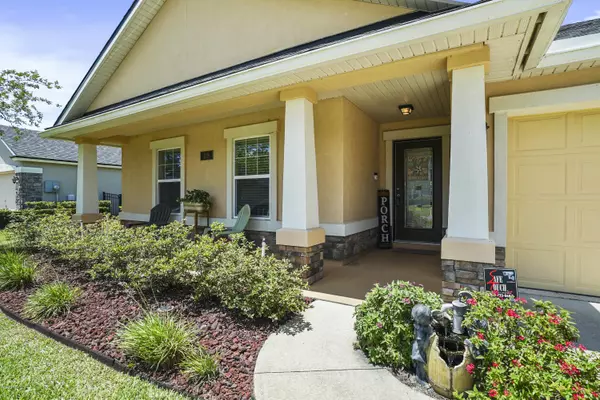$288,400
$289,900
0.5%For more information regarding the value of a property, please contact us for a free consultation.
118 TERRACINA DR St Augustine, FL 32092
4 Beds
2 Baths
1,856 SqFt
Key Details
Sold Price $288,400
Property Type Single Family Home
Sub Type Single Family Residence
Listing Status Sold
Purchase Type For Sale
Square Footage 1,856 sqft
Price per Sqft $155
Subdivision Murabella
MLS Listing ID 1059101
Sold Date 08/28/20
Style Traditional
Bedrooms 4
Full Baths 2
HOA Fees $6/ann
HOA Y/N Yes
Originating Board realMLS (Northeast Florida Multiple Listing Service)
Year Built 2014
Property Description
Wonderful home in MuraBella with expansive waterview! Move right in to this well cared for home. Perfect for entertaining, vaulted ceilings, open floorplan, and spacious kitchen invite family and friends to gather. Beautiful bamboo engineered wood floors and ceramic tile in main living areas. Kitchen has 42'' Cabinets, Large Pantry, Stainless Appliances, Granite countertops and tile backsplash. Pull up a chair to the island for casual conversation, or enjoy a bite in your breakfast nook. Split floorplan, 3 Guest Bedrooms & Full Bath on one side of home. Master suite has double tray ceiling, walk-in closets, glass shower and garden tub. Garage finished with epoxy coated floors. Sit outside in the large screen lanai under the cool breeze of a fan, or relax outside on the extended paver patio patio
Location
State FL
County St. Johns
Community Murabella
Area 308-World Golf Village Area-Sw
Direction Exit 323 from I-95. W on Pacetti Rd. Left on Terracina Dr into Murabella. Home on the left.
Interior
Interior Features Eat-in Kitchen, Entrance Foyer, Kitchen Island, Pantry, Primary Bathroom -Tub with Separate Shower, Primary Downstairs, Split Bedrooms, Walk-In Closet(s)
Heating Central
Cooling Central Air
Flooring Carpet, Tile, Wood
Fireplaces Type Other
Fireplace Yes
Laundry Electric Dryer Hookup, Washer Hookup
Exterior
Parking Features Attached, Garage, Garage Door Opener
Garage Spaces 2.0
Fence Back Yard
Pool Community, None
Amenities Available Basketball Court, Children's Pool, Clubhouse, Fitness Center, Jogging Path, Playground, Tennis Court(s)
Waterfront Description Pond
View Water
Roof Type Shingle
Porch Front Porch, Patio, Screened
Total Parking Spaces 2
Private Pool No
Building
Lot Description Sprinklers In Front, Sprinklers In Rear
Sewer Public Sewer
Water Public
Architectural Style Traditional
Structure Type Stucco
New Construction No
Schools
Elementary Schools Mill Creek Academy
Middle Schools Mill Creek Academy
High Schools Allen D. Nease
Others
Tax ID 0286871550
Security Features Security System Owned
Acceptable Financing Cash, Conventional, FHA, VA Loan
Listing Terms Cash, Conventional, FHA, VA Loan
Read Less
Want to know what your home might be worth? Contact us for a FREE valuation!

Our team is ready to help you sell your home for the highest possible price ASAP
Bought with WATSON REALTY CORP





