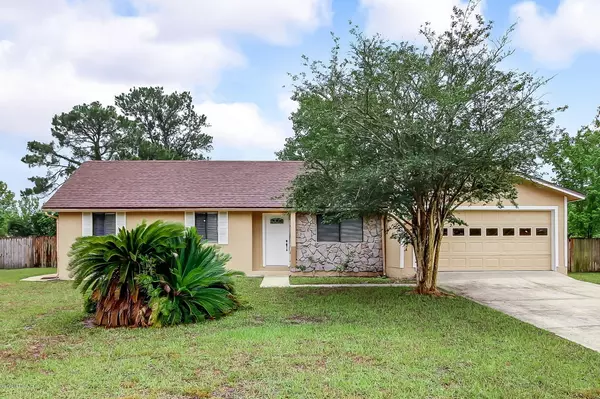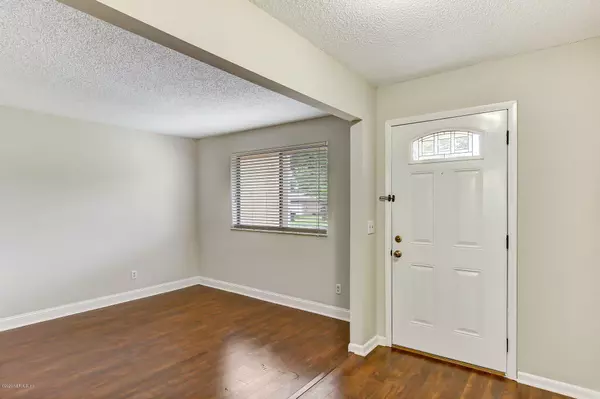$189,000
$179,000
5.6%For more information regarding the value of a property, please contact us for a free consultation.
1157 TUMBLEWEED DR Orange Park, FL 32065
3 Beds
2 Baths
1,404 SqFt
Key Details
Sold Price $189,000
Property Type Single Family Home
Sub Type Single Family Residence
Listing Status Sold
Purchase Type For Sale
Square Footage 1,404 sqft
Price per Sqft $134
Subdivision Tanglewood Village
MLS Listing ID 1055994
Sold Date 08/03/20
Style Ranch,Traditional
Bedrooms 3
Full Baths 2
HOA Y/N No
Originating Board realMLS (Northeast Florida Multiple Listing Service)
Year Built 1978
Lot Dimensions 75x120x95x119
Property Description
Look no further! This 3 bedroom, 2 full bathroom, pool home features fresh paint throughout, new laminate flooring in the main living and bedroom areas, tile in the family room and all wet areas, all this under a New Roof in 2018! As you enter the home to the right is a flex room perfect for a home office, formal living room, or playroom for the little ones. To the left you will find the 3 bedrooms and both bathrooms. As you continue through the home you will pass through the dining room and into the kitchen/family room areas complete with a wood burning fireplace! Outside you can enjoy the view of the large backyard and your in-ground pool from your covered, screened in lanai. Call today as this one won't last long!
Location
State FL
County Clay
Community Tanglewood Village
Area 138-Tanglewood
Direction From I-295 head South on Blanding Blvd, Turn Left on Tanglewood Blvd, Turn Right on Tumbleweed Dr and the home will be on the left.
Interior
Interior Features Breakfast Bar, Eat-in Kitchen, Entrance Foyer, Pantry, Primary Bathroom - Shower No Tub, Primary Downstairs, Vaulted Ceiling(s)
Heating Central, Other
Cooling Central Air
Flooring Laminate, Tile
Fireplaces Number 1
Fireplaces Type Wood Burning
Fireplace Yes
Laundry Electric Dryer Hookup, Washer Hookup
Exterior
Parking Features Attached, Garage
Garage Spaces 2.0
Fence Back Yard, Wood
Pool In Ground, Other
Roof Type Shingle
Porch Covered, Patio, Porch, Screened
Total Parking Spaces 2
Private Pool No
Building
Sewer Public Sewer
Water Public
Architectural Style Ranch, Traditional
Structure Type Frame,Stucco
New Construction No
Schools
Elementary Schools Doctors Inlet
Middle Schools Lakeside
High Schools Ridgeview
Others
Tax ID 27042502096305400
Acceptable Financing Cash, Conventional, FHA, VA Loan
Listing Terms Cash, Conventional, FHA, VA Loan
Read Less
Want to know what your home might be worth? Contact us for a FREE valuation!

Our team is ready to help you sell your home for the highest possible price ASAP
Bought with WEICHERT REALTORS THE COFFEY GROUP





