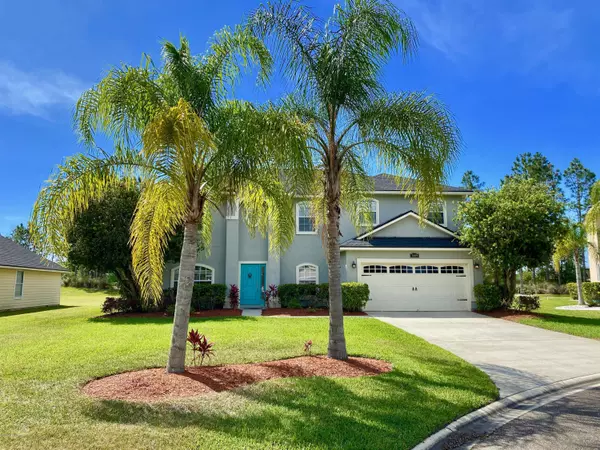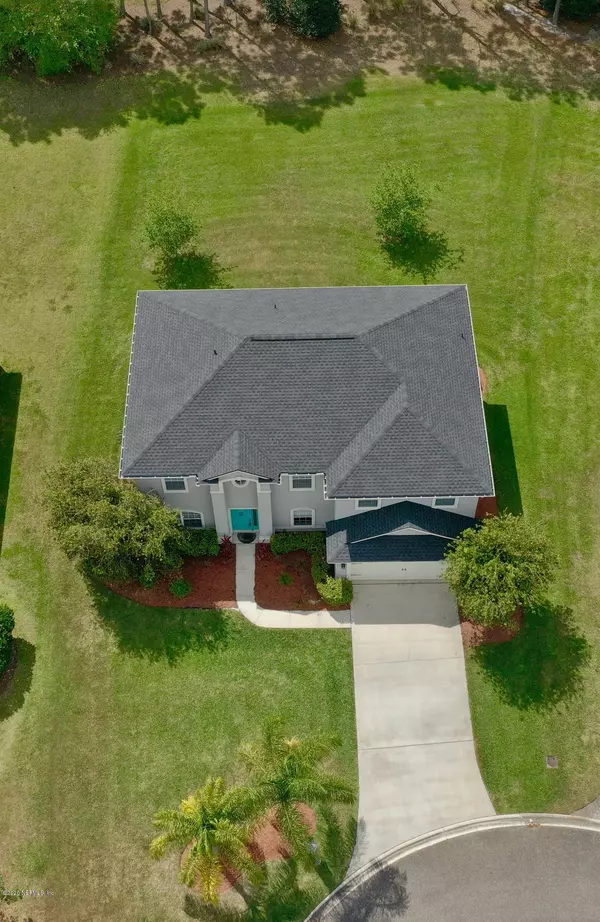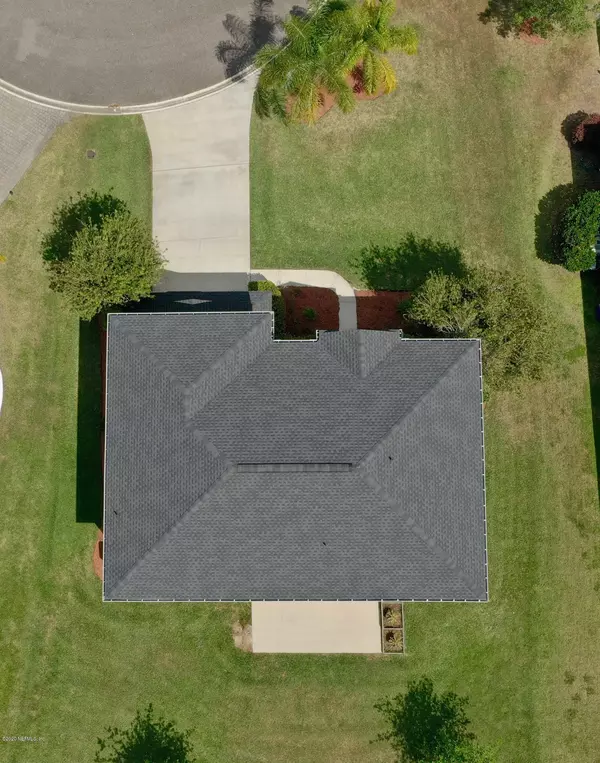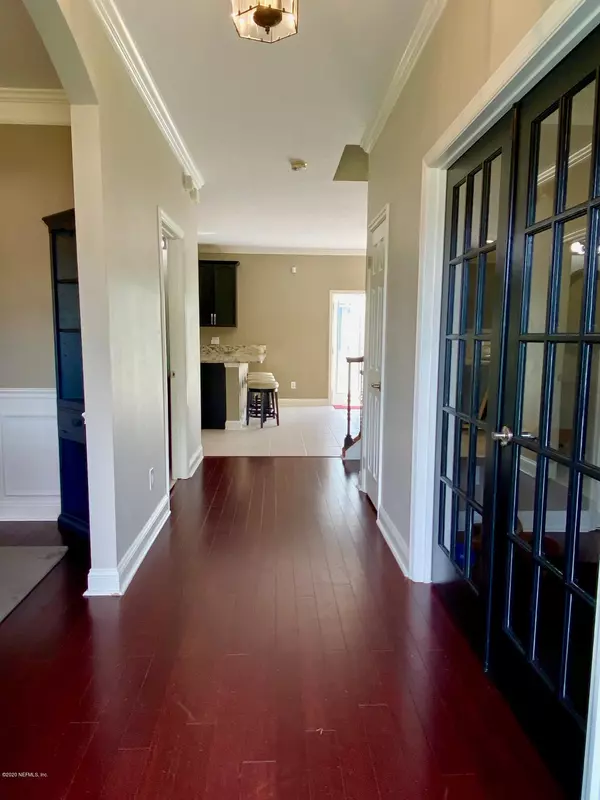$359,000
$359,000
For more information regarding the value of a property, please contact us for a free consultation.
1609 CALABRIA CT St Augustine, FL 32092
5 Beds
4 Baths
3,034 SqFt
Key Details
Sold Price $359,000
Property Type Single Family Home
Sub Type Single Family Residence
Listing Status Sold
Purchase Type For Sale
Square Footage 3,034 sqft
Price per Sqft $118
Subdivision Murabella
MLS Listing ID 1048474
Sold Date 08/12/20
Style Traditional
Bedrooms 5
Full Baths 3
Half Baths 1
HOA Fees $6/ann
HOA Y/N Yes
Originating Board realMLS (Northeast Florida Multiple Listing Service)
Year Built 2006
Property Description
This Murabella two-story home is on a large lot in a hot neighborhood. From the open-concept kitchen and living space to the large backyard. There is plenty of room for pool and oasis! The over sized kitchen features dark espresso cabinets, stunning sold thick granite counter tops, SS appliances and a large island. This open concept has plenty of morning & afternoon light. Property has a shared WELL! NEW ROOF! Situated in the family-friendly neighborhood of Murabella which is a truly unique community located in the St. Johns County. Just minutes away from historical downtown St. Augustine. Community water slide tower, lap pool, children's playground, tennis courts, soccer field, softball diamond, volleyball court, party pavilion, amphitheater and multi-purpose sports court.
Location
State FL
County St. Johns
Community Murabella
Area 308-World Golf Village Area-Sw
Direction Take exit 323 from 95. Travel onto IGP to Pacetti Road. Turn Left onto Positano. At the roundabout take the 1st exit onto Porta Rosa. Turn right on Riva del Garda and then turn left on Calabria.
Interior
Interior Features Breakfast Bar, Entrance Foyer, Pantry, Primary Bathroom -Tub with Separate Shower, Split Bedrooms, Walk-In Closet(s)
Heating Central, Electric
Cooling Central Air, Electric
Flooring Carpet, Tile, Wood
Fireplaces Number 1
Fireplaces Type Gas
Fireplace Yes
Exterior
Parking Features Attached, Garage
Garage Spaces 2.0
Pool Community, None
Amenities Available Basketball Court, Children's Pool, Clubhouse, Fitness Center, Playground, Tennis Court(s)
Roof Type Shingle
Total Parking Spaces 2
Private Pool No
Building
Lot Description Cul-De-Sac
Sewer Public Sewer
Water Public
Architectural Style Traditional
Structure Type Frame,Stucco
New Construction No
Schools
Elementary Schools Mill Creek Academy
Middle Schools Mill Creek Academy
High Schools Allen D. Nease
Others
Tax ID 0286853870
Acceptable Financing Cash, Conventional, FHA, VA Loan
Listing Terms Cash, Conventional, FHA, VA Loan
Read Less
Want to know what your home might be worth? Contact us for a FREE valuation!

Our team is ready to help you sell your home for the highest possible price ASAP
Bought with PREMIER COAST REALTY, LLC





