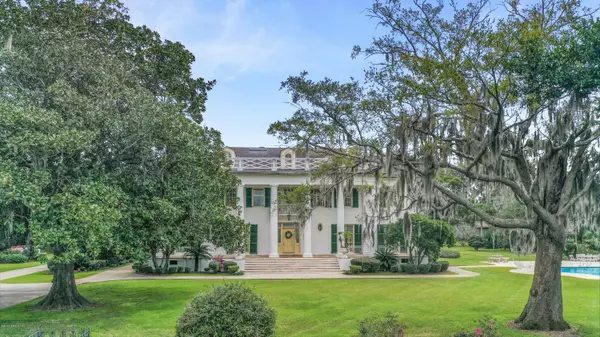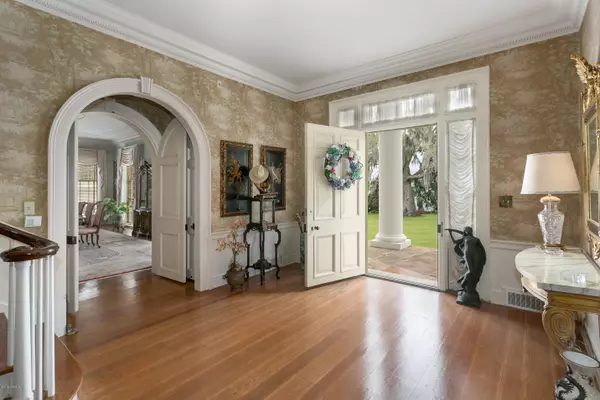$3,850,000
$4,800,000
19.8%For more information regarding the value of a property, please contact us for a free consultation.
700 OLD GROVE MNR Jacksonville, FL 32207
6 Beds
8 Baths
9,697 SqFt
Key Details
Sold Price $3,850,000
Property Type Single Family Home
Sub Type Single Family Residence
Listing Status Sold
Purchase Type For Sale
Square Footage 9,697 sqft
Price per Sqft $397
Subdivision Point La Vista
MLS Listing ID 982204
Sold Date 06/30/20
Style Traditional
Bedrooms 6
Full Baths 6
Half Baths 2
HOA Y/N No
Originating Board realMLS (Northeast Florida Multiple Listing Service)
Year Built 1911
Lot Dimensions 296 x 493
Property Description
From the moment you enter the long brick drive, you feel the uniqueness of this iconic riverfront estate home on 3 acres w/ 300' of riverfront. Charleston style mansion features a two story foyer w/ sweeping staircase, original wood floors, grand living & dining rooms w/ fireplaces & detailed moldings you never see today. Wood paneled library, solarium, parlor, kitchen w/ Viking 6 burner range, Butler's pantry, wet bar, 2 powder rooms. 2nd floor w/ lavish master suite w/ his & hers baths, 3 en-suite bedrooms, front & back foyers & river view evening deck. 3rd floor in-law suite with full bath. Covered breezeway leads to 3 car garage & 3BR, 2BA guest house. Incredible grounds w/ koi ponds, pool & cabana, concrete steps to river. Could be subdivided into at least 5 lots
Location
State FL
County Duval
Community Point La Vista
Area 011-San Marco
Direction Atlantic Blvd to Left on Hendricks, Right on San Jose Blvd, Right on Old Grove Manor to house on the river
Rooms
Other Rooms Guest House
Interior
Interior Features Breakfast Nook, Elevator, Entrance Foyer, In-Law Floorplan, Kitchen Island, Primary Bathroom -Tub with Separate Shower, Split Bedrooms, Wet Bar
Heating Central
Cooling Central Air
Flooring Carpet, Tile, Wood
Fireplaces Number 2
Fireplace Yes
Exterior
Exterior Feature Balcony
Parking Features Detached, Garage
Garage Spaces 3.0
Fence Back Yard
Pool In Ground
View Water
Roof Type Shingle
Porch Front Porch, Porch
Total Parking Spaces 3
Private Pool No
Building
Sewer Septic Tank
Water Public
Architectural Style Traditional
New Construction No
Others
Tax ID 0827130020
Acceptable Financing Cash, Conventional
Listing Terms Cash, Conventional
Read Less
Want to know what your home might be worth? Contact us for a FREE valuation!

Our team is ready to help you sell your home for the highest possible price ASAP
Bought with BERKSHIRE HATHAWAY HOMESERVICES FLORIDA NETWORK REALTY





