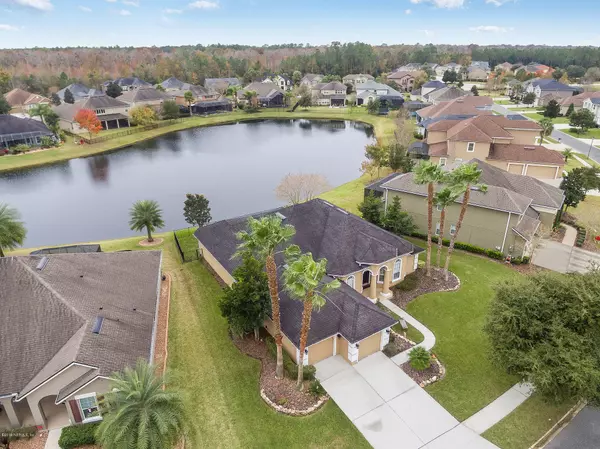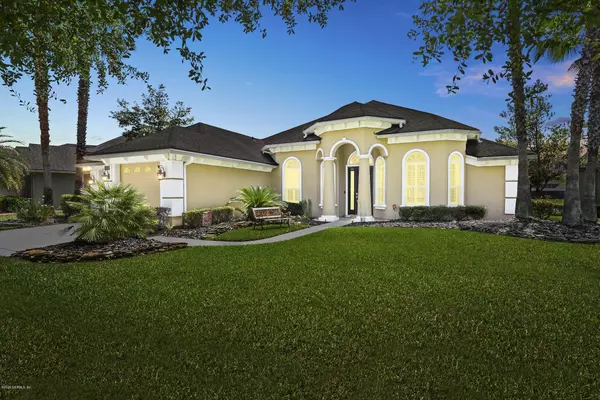$412,000
$415,900
0.9%For more information regarding the value of a property, please contact us for a free consultation.
537 SADDLESTONE DR St Johns, FL 32259
4 Beds
3 Baths
2,847 SqFt
Key Details
Sold Price $412,000
Property Type Single Family Home
Sub Type Single Family Residence
Listing Status Sold
Purchase Type For Sale
Square Footage 2,847 sqft
Price per Sqft $144
Subdivision Durbin Crossing
MLS Listing ID 1029214
Sold Date 07/14/20
Bedrooms 4
Full Baths 3
HOA Fees $4/ann
HOA Y/N Yes
Originating Board realMLS (Northeast Florida Multiple Listing Service)
Year Built 2007
Lot Dimensions 106x122
Property Description
**STAGED, SPACIOUS & STUNNING!!! RE-LAUNCHED & READY FOR YOU TO SEE!!** Want to live on the water? Room for a pool! Look at the pictures then come and visit!! This former Toll Brothers model home has all of the bells and whistles that you would expect. Sitting on a large fully fenced waterfront lot in Durbin Crossing Estates, this is the perfect place to call home! This kitchen will make you want to cook! Granite counters including a large breakfast bar, custom 42'' cabinets, stainless GE Profile appliances, under cabinet lighting, convection wall oven plus wall microwave, roll out shelves and TWO pantries. Family room is huge with a gas fireplace and Triple pocketing sliders that allow you to bring the outside in! The lanai is oversized,custom tiled & overlooks the lake – just the place to relax! Master retreat has double French door entry, tray ceiling, 2 walk-in California closets plus dressing area. Spa-like Master bath has jetted tub, dual sinks, walk-in shower with seamless glass surround & custom tile plus a vanity area. Formal living and dining rooms are at the front of the home & offer room for large gatherings. Three secondary bedrooms are spacious, one with en-suite bath. Plantation shutters & solar shades, surround sound, tons of storage & room for a pool. Come visit, you will not be disappointed. Welcome Home!
Location
State FL
County St. Johns
Community Durbin Crossing
Area 301-Julington Creek/Switzerland
Direction South on San Jose/SR 13 to LEFT on Race Track Rd. Right on Veteran's Parkway. Left into Durbin Crossing. LEFT through the Round-About onto Saddlestone. Home is on the RIGHT.
Interior
Interior Features Breakfast Bar, Eat-in Kitchen, Pantry, Primary Bathroom -Tub with Separate Shower, Primary Downstairs, Split Bedrooms, Walk-In Closet(s)
Heating Central
Cooling Central Air
Flooring Carpet, Tile
Fireplaces Number 1
Fireplaces Type Gas
Fireplace Yes
Laundry Electric Dryer Hookup, Washer Hookup
Exterior
Parking Features Attached, Garage, Garage Door Opener
Garage Spaces 2.0
Pool Community
Amenities Available Basketball Court, Clubhouse, Fitness Center, Playground, Tennis Court(s)
View Water
Roof Type Shingle
Porch Patio
Total Parking Spaces 2
Private Pool No
Building
Lot Description Cul-De-Sac
Sewer Public Sewer
Water Public
Structure Type Frame,Stucco
New Construction No
Schools
Elementary Schools Durbin Creek
Middle Schools Fruit Cove
High Schools Creekside
Others
Tax ID 0096316026
Acceptable Financing Cash, Conventional, FHA, VA Loan
Listing Terms Cash, Conventional, FHA, VA Loan
Read Less
Want to know what your home might be worth? Contact us for a FREE valuation!

Our team is ready to help you sell your home for the highest possible price ASAP
Bought with COLDWELL BANKER PREMIER PROPERTIES





