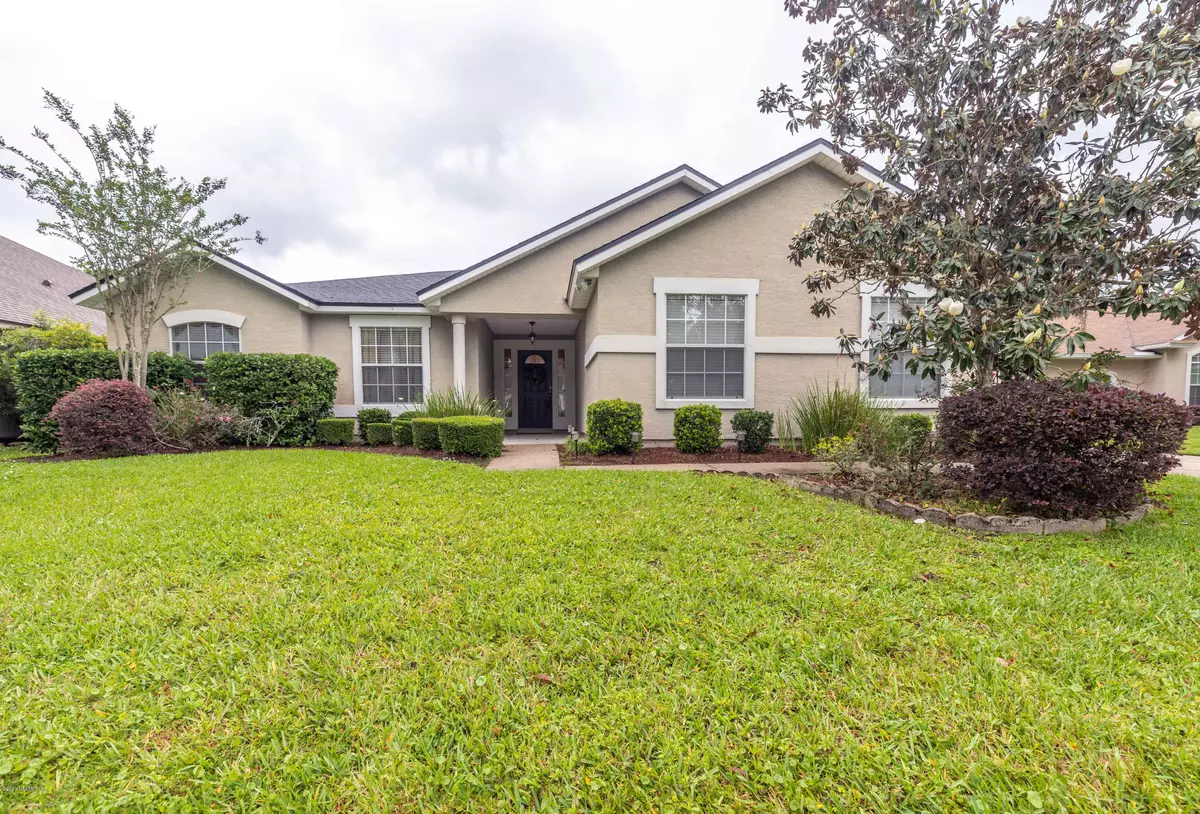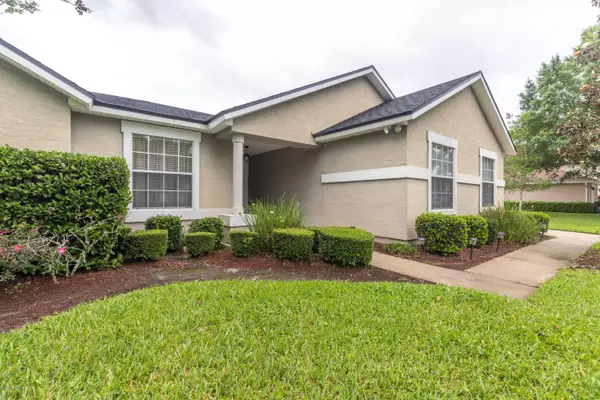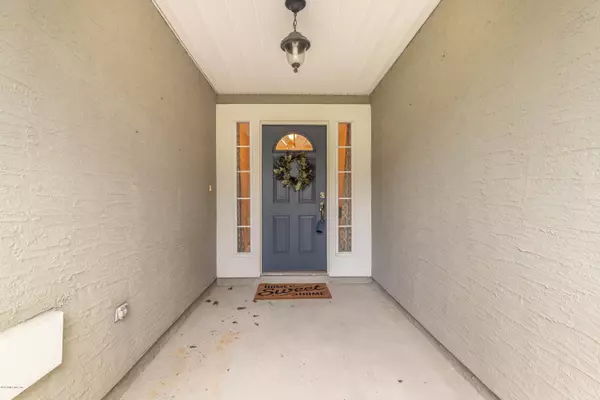$252,500
$255,000
1.0%For more information regarding the value of a property, please contact us for a free consultation.
1913 TUSCAN OAKS CT Fleming Island, FL 32003
4 Beds
2 Baths
2,228 SqFt
Key Details
Sold Price $252,500
Property Type Single Family Home
Sub Type Single Family Residence
Listing Status Sold
Purchase Type For Sale
Square Footage 2,228 sqft
Price per Sqft $113
Subdivision Fleming Island Plan
MLS Listing ID 1049540
Sold Date 05/29/20
Style Traditional
Bedrooms 4
Full Baths 2
HOA Fees $6/ann
HOA Y/N Yes
Originating Board realMLS (Northeast Florida Multiple Listing Service)
Year Built 2002
Property Description
Feel welcomed the moment you pull into the driveway! This affordable, family friendly home is ready for new owners. Featuring a split bedroom layout w/ large open living areas & spacious backyard, this home is ideal for entertaining. Buyers will benefit from the newer roof and newer AC. The neutral interior awaits personal touches. Kitchen boasts 42'' oak cabinetry, great counter space & large pantry closet. The kitchen overlooks a large dining/family/ eat-in space which can be utilized in so many ways. The computer niche designates a great space to work. Come enjoy the lifestyle and amenities only Fleming Island Plantation can offer, including: golf, tennis, splash park, pool, basketball courts, playground & more. ''A'' rated schools are an added bonus!
Location
State FL
County Clay
Community Fleming Island Plan
Area 124-Fleming Island-Sw
Direction From HWY 17S, turn R onto Village Square, L onto Town Center, R into Thornhill, R on Sea Pines, L on Belle Grove, then a L onto Tuscan Oaks. House is on the L half way down on street.
Interior
Interior Features Breakfast Bar, Eat-in Kitchen, Entrance Foyer, Pantry, Primary Bathroom -Tub with Separate Shower, Primary Downstairs, Split Bedrooms
Heating Central, Other
Cooling Central Air
Flooring Carpet, Tile
Fireplaces Number 1
Fireplace Yes
Laundry Electric Dryer Hookup, Washer Hookup
Exterior
Parking Features Additional Parking
Garage Spaces 2.0
Fence Back Yard, Wood
Pool Community
Amenities Available Basketball Court, Children's Pool, Clubhouse, Golf Course, Jogging Path, Playground, Tennis Court(s), Trash
Roof Type Shingle
Porch Front Porch, Porch, Screened
Total Parking Spaces 2
Private Pool No
Building
Lot Description Sprinklers In Front, Sprinklers In Rear
Sewer Public Sewer
Water Public
Architectural Style Traditional
Structure Type Stucco
New Construction No
Schools
Elementary Schools Thunderbolt
Middle Schools Lakeside
High Schools Fleming Island
Others
Tax ID 08052601426600955
Security Features Smoke Detector(s)
Acceptable Financing Cash, Conventional, FHA, VA Loan
Listing Terms Cash, Conventional, FHA, VA Loan
Read Less
Want to know what your home might be worth? Contact us for a FREE valuation!

Our team is ready to help you sell your home for the highest possible price ASAP
Bought with KELLER WILLIAMS REALTY ATLANTIC PARTNERS ST. AUGUSTINE





