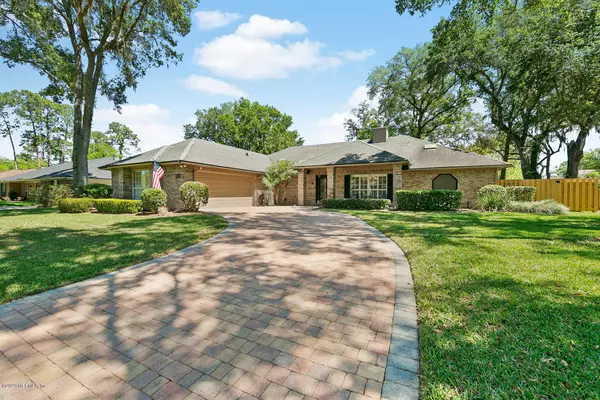$400,000
$400,000
For more information regarding the value of a property, please contact us for a free consultation.
1783 GRASSINGTON WAY S Jacksonville, FL 32223
3 Beds
2 Baths
2,604 SqFt
Key Details
Sold Price $400,000
Property Type Single Family Home
Sub Type Single Family Residence
Listing Status Sold
Purchase Type For Sale
Square Footage 2,604 sqft
Price per Sqft $153
Subdivision Coventry
MLS Listing ID 1047853
Sold Date 06/15/20
Style Ranch
Bedrooms 3
Full Baths 2
HOA Fees $13/ann
HOA Y/N Yes
Originating Board realMLS (Northeast Florida Multiple Listing Service)
Year Built 1986
Lot Dimensions 100' x 145'
Property Sub-Type Single Family Residence
Property Description
Immaculate move in ready all brick home is waiting for you! Located in South Mandarin in the sought-after community of Coventry, this home sits on .33 acre, located at the back of the neighborhood and is surrounded by a canopy of mature oak trees. The home features an abundance of upgrades including custom plantation shutters, bamboo wood floors, porcelain wood look tile flooring, porcelain tile, granite counters, 42-inch kitchen cabinets, new appliances, upgraded master closets, vaulted/cathedral & tray ceilings, skylights and much much more! 3 BR, 2 BA, 2 car garage, multiple large living spaces, 2 fireplaces (1 gas/1 wood-burning), formal dining room, heated & cooled sunroom and an entertainer's backyard which features a sparkling inground pool & over 1,400 sq feet of paver patio.
Location
State FL
County Duval
Community Coventry
Area 014-Mandarin
Direction San Jose Blvd to Westberry (by Ace). Westberry turns into Mandarin Rd. Follow to Coventry entrance @ Bolton Abbey Dr. Make right. Follow in to 2nd rt onto Middleham make Rt. Prop is 3rd on left
Interior
Interior Features Eat-in Kitchen, Entrance Foyer, Kitchen Island, Pantry, Primary Bathroom -Tub with Separate Shower, Primary Downstairs, Skylight(s), Vaulted Ceiling(s), Walk-In Closet(s)
Heating Central, Electric, Heat Pump, Other
Cooling Central Air, Electric
Flooring Tile, Wood
Fireplaces Number 2
Fireplaces Type Double Sided, Gas, Wood Burning
Fireplace Yes
Exterior
Parking Features Attached, Garage, Garage Door Opener, On Street
Garage Spaces 2.0
Fence Back Yard, Wood
Pool In Ground, Other, Pool Sweep
Utilities Available Cable Connected
Roof Type Shingle,Other
Porch Front Porch, Patio
Total Parking Spaces 2
Private Pool No
Building
Lot Description Cul-De-Sac, Sprinklers In Front, Sprinklers In Rear
Sewer Public Sewer
Water Public
Architectural Style Ranch
New Construction No
Others
Tax ID 1060870190
Security Features Security System Owned,Smoke Detector(s)
Acceptable Financing Cash, Conventional, FHA, VA Loan
Listing Terms Cash, Conventional, FHA, VA Loan
Read Less
Want to know what your home might be worth? Contact us for a FREE valuation!

Our team is ready to help you sell your home for the highest possible price ASAP
Bought with BERKSHIRE HATHAWAY HOMESERVICES FLORIDA NETWORK REALTY





