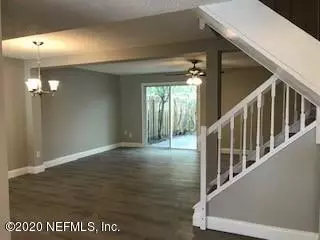$135,000
$139,900
3.5%For more information regarding the value of a property, please contact us for a free consultation.
7007 PRESTWICK CIR N Jacksonville, FL 32244
3 Beds
2 Baths
1,320 SqFt
Key Details
Sold Price $135,000
Property Type Townhouse
Sub Type Townhouse
Listing Status Sold
Purchase Type For Sale
Square Footage 1,320 sqft
Price per Sqft $102
Subdivision Heather Ridge
MLS Listing ID 1047320
Sold Date 06/10/20
Bedrooms 3
Full Baths 1
Half Baths 1
HOA Fees $170/mo
HOA Y/N Yes
Originating Board realMLS (Northeast Florida Multiple Listing Service)
Year Built 1986
Property Description
HGTV inspired dream home featuring a full renovation. New White Kitchen cabinets, new white subway tile, new counter top, new stainless appliances, new luxury plank vinyl flooring, new carpet on stairs & in 3 bedrooms, new 6 panel doors & 6'' white molding, new lighting & ceiling fans, new sliding door, new bathtub, toilets & sinks, new plumbing, every surface freshly painted a grayish beige, all trim white, brushed nickel faucets & handles, new AC, new privacy fence, treed backyard with large patio & storage shed. New Roof. NEW PHOTOS COMING SOON!
Location
State FL
County Duval
Community Heather Ridge
Area 067-Collins Rd/Argyle/Oakleaf Plantation (Duval)
Direction From Blanding and I295 head south and turn right on Argyle Forest Blvd., left on Prestwick (by pool). Follow road to unit on the right
Rooms
Other Rooms Shed(s)
Interior
Interior Features Eat-in Kitchen, Entrance Foyer, Pantry, Primary Bathroom - Tub with Shower
Heating Central
Cooling Central Air
Flooring Carpet, Vinyl
Laundry Electric Dryer Hookup, Washer Hookup
Exterior
Parking Features Additional Parking
Fence Back Yard
Pool None
Roof Type Shingle
Porch Porch
Private Pool No
Building
Sewer Public Sewer
Water Public
New Construction No
Others
Tax ID 0164901110
Security Features Smoke Detector(s)
Acceptable Financing Cash, Conventional, FHA, VA Loan
Listing Terms Cash, Conventional, FHA, VA Loan
Read Less
Want to know what your home might be worth? Contact us for a FREE valuation!

Our team is ready to help you sell your home for the highest possible price ASAP
Bought with HERRON REAL ESTATE LLC





