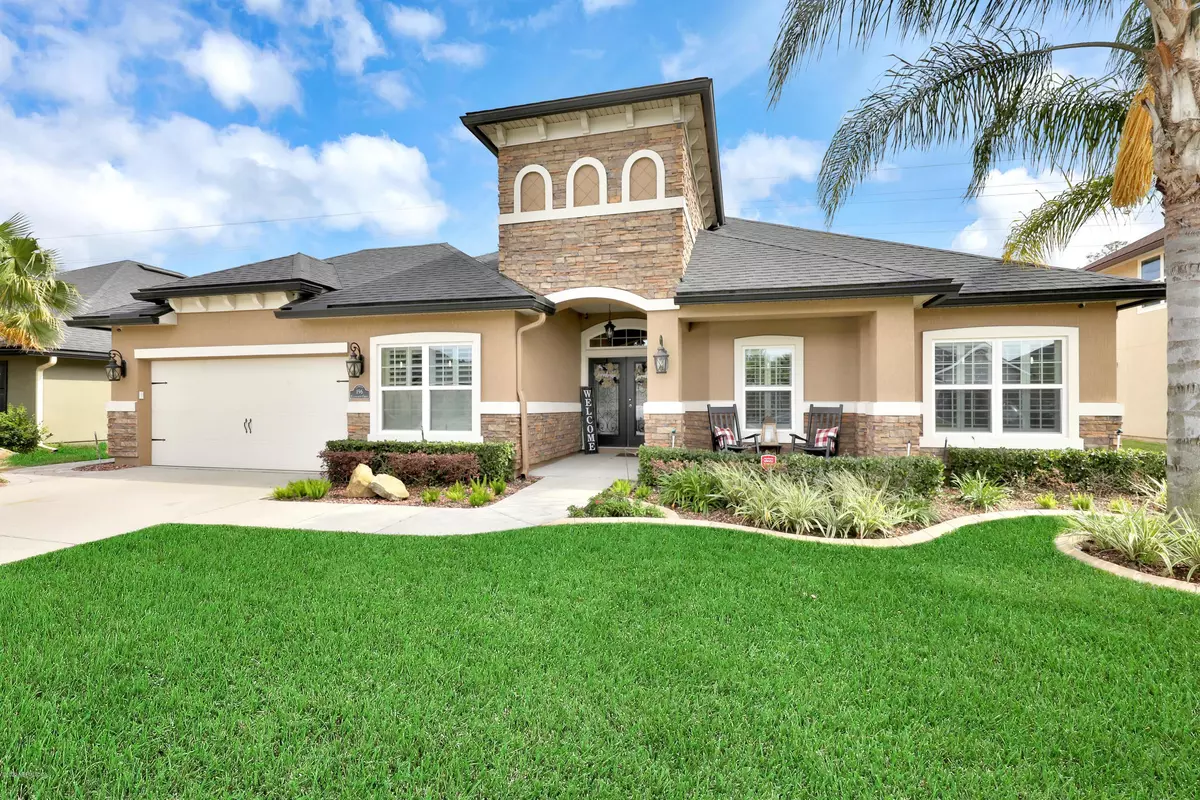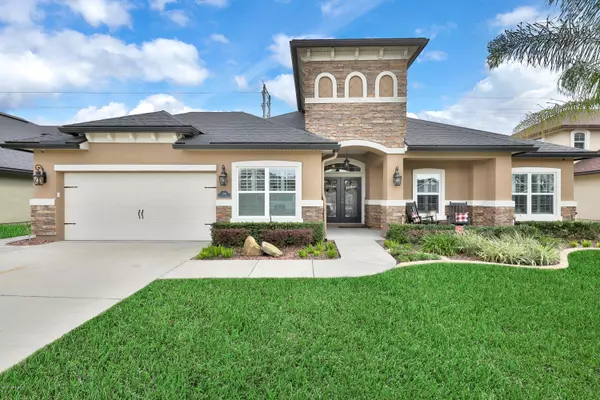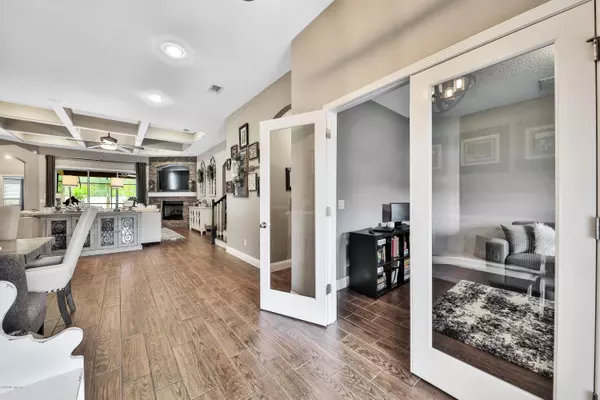$485,000
$485,000
For more information regarding the value of a property, please contact us for a free consultation.
196 ELLSWORTH CIR St Johns, FL 32259
5 Beds
4 Baths
2,851 SqFt
Key Details
Sold Price $485,000
Property Type Single Family Home
Sub Type Single Family Residence
Listing Status Sold
Purchase Type For Sale
Square Footage 2,851 sqft
Price per Sqft $170
Subdivision Durbin Crossing
MLS Listing ID 1046875
Sold Date 05/18/20
Style Traditional
Bedrooms 5
Full Baths 4
HOA Fees $4/ann
HOA Y/N Yes
Originating Board realMLS (Northeast Florida Multiple Listing Service)
Year Built 2014
Property Description
This gorgeous pool home in St. Johns county is waiting for you! With a fabulous screened in pool, pavered patio and a comforting firepit you will never want to leave your backyard. This home has 5 bedrooms, 4 bathrooms, and an office. Welcome to your dream kitchen: A huge island with seating, and 2 microwaves, gourmet kitchen, granite countertops, expanded cabinets, built in wine rack, pot filler and a farmhouse style sink. Enjoy living in your open concept floorplan...your living room is just off the kitchen and dining room, where you have a beautiful stone fireplace and exquisite 10ft ceilings with 11' coffered ceilings. Large master suite with a separate shower tub concept. Fun theatre room with 160 in screen that stays! Custom laundry room and drop zone have custom built ins. The pool and cute yard with a shed are surrounded by a custom 7ft fence. This house has a 3 car garage. Home is the Dreamfinders Felming II floorplan. This home is a dream and won't last long.
Location
State FL
County St. Johns
Community Durbin Crossing
Area 301-Julington Creek/Switzerland
Direction From I-95, take 9B to St. Johns Pkwy. Make a left on Longleaf Pine Pkwy. Take your next left onto Islesbrook Pkwy. Make a left on Ellsworth. House will be on your left.
Interior
Interior Features Built-in Features, Entrance Foyer, Primary Bathroom - Tub with Shower, Primary Bathroom -Tub with Separate Shower, Primary Downstairs, Split Bedrooms, Walk-In Closet(s)
Heating Central
Cooling Central Air
Flooring Carpet, Tile
Fireplaces Number 1
Fireplaces Type Other
Fireplace Yes
Laundry Electric Dryer Hookup, Washer Hookup
Exterior
Parking Features Attached, Garage
Garage Spaces 3.0
Pool Community, In Ground, Screen Enclosure
Amenities Available Basketball Court, Children's Pool, Clubhouse, Playground, Spa/Hot Tub, Tennis Court(s)
Roof Type Shingle
Total Parking Spaces 3
Private Pool No
Building
Lot Description Sprinklers In Front, Sprinklers In Rear
Sewer Public Sewer
Water Public
Architectural Style Traditional
Structure Type Frame,Stucco
New Construction No
Others
Tax ID 0096355720
Security Features Security System Owned,Smoke Detector(s)
Acceptable Financing Cash, Conventional, FHA, VA Loan
Listing Terms Cash, Conventional, FHA, VA Loan
Read Less
Want to know what your home might be worth? Contact us for a FREE valuation!

Our team is ready to help you sell your home for the highest possible price ASAP





