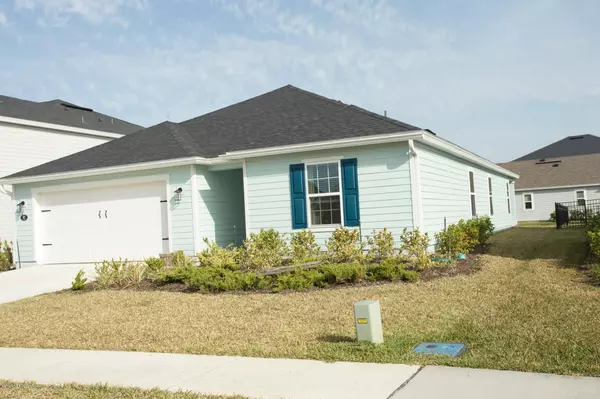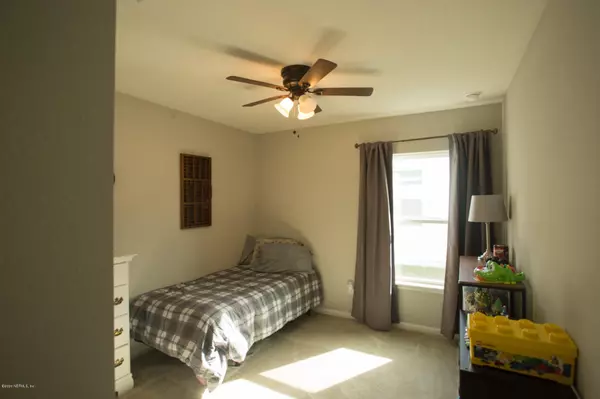$272,400
$277,000
1.7%For more information regarding the value of a property, please contact us for a free consultation.
92 BLUEJACK LN St Augustine, FL 32095
4 Beds
2 Baths
2,008 SqFt
Key Details
Sold Price $272,400
Property Type Single Family Home
Sub Type Single Family Residence
Listing Status Sold
Purchase Type For Sale
Square Footage 2,008 sqft
Price per Sqft $135
Subdivision Bannon Lakes
MLS Listing ID 1044272
Sold Date 08/20/20
Style Flat,Traditional
Bedrooms 4
Full Baths 2
HOA Fees $15/ann
HOA Y/N Yes
Originating Board realMLS (Northeast Florida Multiple Listing Service)
Year Built 2018
Lot Dimensions .16 acre
Property Description
This Amazing 4 bed/2 bath, 2008 sq ft Cottage home starts with 13 Seer HVAC & TANKLESS WATER HEATER. Open concept floor plan shows luxury vinyl flooring throughout the common and wet areas. Knockdown ceilings & textured walls cover this industrial rustic design. Modern gourmet kitchen offers peppered ash granite counters, Gas stove, 42'' white shaker cabinets, walk in pantry, complete with California style island accented with recessed lighting and premium fixtures Complete with amenities for the entire family.
Location
State FL
County St. Johns
Community Bannon Lakes
Area 306-World Golf Village Area-Ne
Direction From I-95 & I-295 proceed south on I-95, exit at Word Golf Village #323. Turn LEFT/East on Int'l Golf Parkway to LEFT into Bannon Lakes Blvd (Bannon Lakes SUB), LEFT on Bluejack LN, Home on right.
Interior
Interior Features Breakfast Bar, Breakfast Nook, Built-in Features, Eat-in Kitchen, Entrance Foyer, Kitchen Island, Pantry, Primary Bathroom - Shower No Tub, Primary Downstairs, Split Bedrooms, Vaulted Ceiling(s), Walk-In Closet(s)
Heating Central, Heat Pump
Cooling Central Air
Flooring Carpet, Vinyl
Exterior
Parking Features Additional Parking, Attached, Garage
Garage Spaces 2.0
Pool None
Utilities Available Cable Available, Cable Connected, Other
Amenities Available Basketball Court, Clubhouse, Fitness Center, Jogging Path, Laundry, Maintenance Grounds, Tennis Court(s), Trash
Roof Type Shingle
Porch Front Porch, Patio, Porch
Total Parking Spaces 2
Private Pool No
Building
Lot Description Sprinklers In Front, Sprinklers In Rear
Sewer Public Sewer
Water Public
Architectural Style Flat, Traditional
Structure Type Fiber Cement,Frame
New Construction Yes
Schools
Elementary Schools Mill Creek Academy
Middle Schools Mill Creek Academy
High Schools Allen D. Nease
Others
HOA Fee Include Pest Control
Tax ID 0270140510
Security Features Smoke Detector(s)
Acceptable Financing Cash, Conventional, USDA Loan, VA Loan
Listing Terms Cash, Conventional, USDA Loan, VA Loan
Read Less
Want to know what your home might be worth? Contact us for a FREE valuation!

Our team is ready to help you sell your home for the highest possible price ASAP
Bought with RE/MAX CONNECTS





