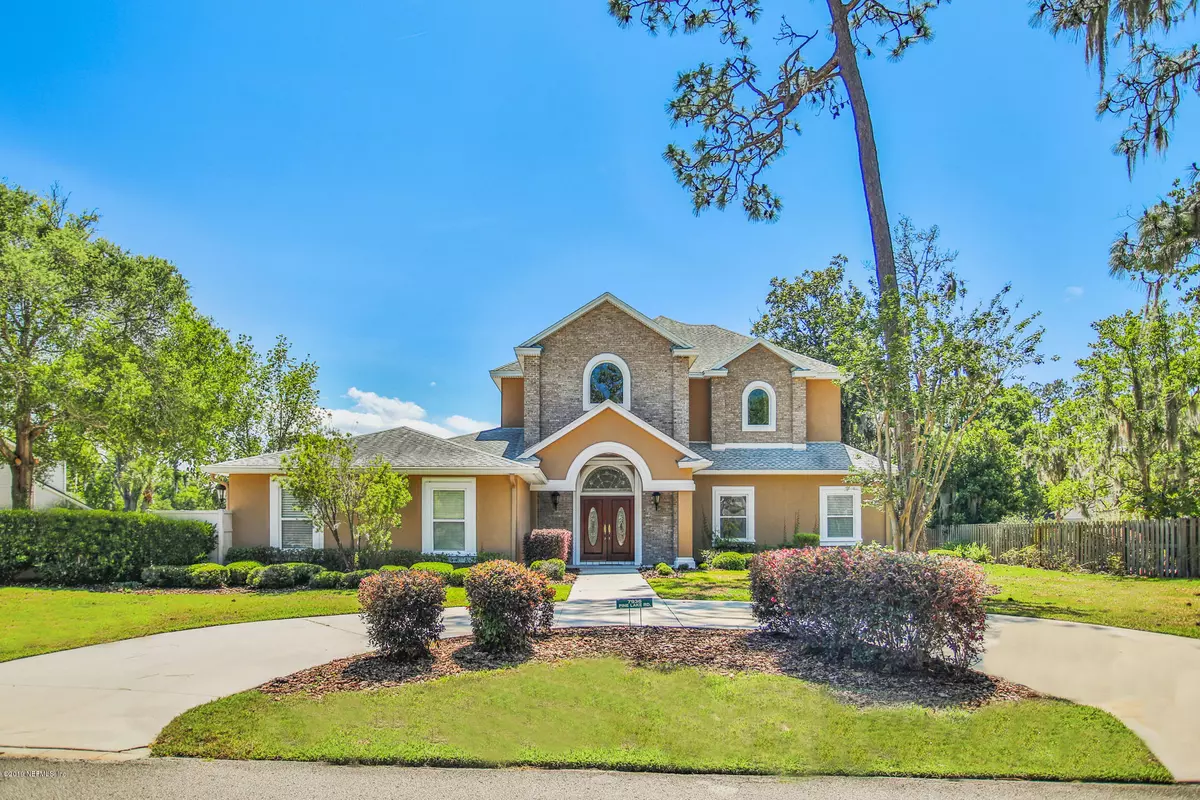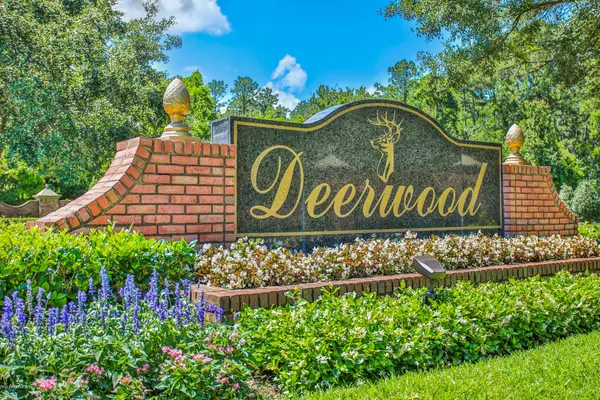$598,000
$610,000
2.0%For more information regarding the value of a property, please contact us for a free consultation.
7936 PINE LAKE RD Jacksonville, FL 32256
4 Beds
5 Baths
4,591 SqFt
Key Details
Sold Price $598,000
Property Type Single Family Home
Sub Type Single Family Residence
Listing Status Sold
Purchase Type For Sale
Square Footage 4,591 sqft
Price per Sqft $130
Subdivision Deerwood
MLS Listing ID 994907
Sold Date 11/26/19
Style Traditional
Bedrooms 4
Full Baths 4
Half Baths 1
HOA Fees $170/mo
HOA Y/N Yes
Originating Board realMLS (Northeast Florida Multiple Listing Service)
Year Built 1971
Property Description
Completely renovated in 2011, with a second floor addition. This beautiful custom built lakefront home with side entry 4 car garage is 95,000 UNDER current appraisal. Features include wood floors, European designed kitchen, copper round corner sink in cooking island, wine fridge, wall oven w/warming drawer & large restaurant style fridge/freezer. Open floor plan offers lake views from the kitchen, living room & office. The office has custom glass french doors & an ensuite bath. Multi-generational space, could be in-law suite or secondary bedrooms. Take the stairs or elevator to the 2nd-floor grand master suite, which features glass french doors, private balcony, expansive walk-in closet, laundry, master bath with walk-in shower w/lake view & jetted tub. Views & natural light fill this home. See Features Sheet for details.
1st floor concrete block construction
Effective year built 2011, second floor added with complete renovation.
New construction (2011)
Lake front property
4,635 sq. ft under air / 6,604 sq. ft total
4 bedrooms & den/office en-suite (could be 5th bedroom)
4 over sized garages with separate doors and remotes
1,200 sf In-law or guest suite (handicap accessible)
0.44 acres 3 Master Suites 4.5 baths
Ground floor (3,132 sq. ft. under air)
Family Great room with 10 ft ceilings is open to 30' X 14' patio overlooking lake
Great room is made up of these areas
Foyer 9' X 16' is 20 ft high with elegant staircase
Dining Area 11' X 13'
Kitchen Office 10' X 12'
Living 14' X 28'
Family 18' X 22'
Den/office 10' X 22' (could be an en-suite bedroom) overlooks lake
Kitchen 15' X 20' from Finland with cherry cabinets and granite counters
Island has range, copper sink, many build-ins
Separate stainless-steel matching freezer and refrigerator
Wine cooler
Waist high oven (convection) and microwave
Warming drawer
Eat in kitchen table
Waist high dishwasher
Cabana full bathroom off kitchen / living area with outside garden door.
Bathroom with shower opens to office/den and Great Room
Elevator to Master Suite of 1,473 sq. ft. under air
Master suite has 10-foot ceiling
Bedroom / sitting room 28' X 32
Laundry room 8' X 8' / plumbing is in wall for wet bar
Oversized closet 12' X 20'
Master bathroom 12' X 16' has Jacuzzi tub
Toilet room includes urinal and bidet 7' X 8'
Large covered deck overlooks lake 14' X 30'
Large storage area by elevator 4' X 26'
Landing at top of stairs and elevator 4' X 16'
Oversize 966 sq. foot garage for 4 large vehicles, separate overhead doors and
remotes. Total 23' X 42' garage with plenty of space for a workshop. There is a
plumbing loop in the garage if a water softener is preferred. Of course, a deep sink for
clean ups.
And then there are the unglamorous, mostly unseen extras: engineered bamboo floors,
porcelain tile in kitchen and entry, granite window sills throughout, marble showers, 2
tube skylights in kitchen, thermopane windows, intercom system, phone, CAT 5, cable
outlets, central vacuum plumbed for unit/tools, security wiring, 3 high efficiency Trane
A/C systems, 2 hot water tanks, 400 Amp electrical service and motor to lower and
raise chandelier. The laundry room is upstairs; however, the plumbing is in for one
downstairs. The house has a well and pump for the sprinkler system so no use of city
water. The block walls are strapped with 2 X 2s instead of usual 1 X 2s to double
insulate which is why the walls are very thick which is reflected by deeper than usual
inset windows and sills. The second story has 6 inches of cellulose insulation in the
walls and 44 inches of insulation blown into the attic.
Location
State FL
County Duval
Community Deerwood
Area 024-Baymeadows/Deerwood
Direction From 295 take the Baymeadows exit and head west towards Southside Blvd. Deerwood will be on right. From JTB take Southside Blvd South exit. Deerwood community will be on the left.
Rooms
Other Rooms Workshop
Interior
Interior Features Eat-in Kitchen, Elevator, Entrance Foyer, In-Law Floorplan, Kitchen Island, Pantry, Primary Bathroom -Tub with Separate Shower, Skylight(s), Split Bedrooms, Walk-In Closet(s)
Heating Central, Electric, Heat Pump, Zoned, Other
Cooling Central Air, Electric, Zoned
Flooring Tile, Wood
Laundry Electric Dryer Hookup, Washer Hookup
Exterior
Exterior Feature Balcony
Parking Features Attached, Circular Driveway, Garage
Garage Spaces 4.0
Fence Vinyl, Wood
Pool Community, None
Utilities Available Cable Available, Other
Amenities Available Clubhouse, Fitness Center, Golf Course, Jogging Path, Playground, Security, Spa/Hot Tub, Tennis Court(s), Trash
Waterfront Description Lake Front,Pond
View Water
Roof Type Shingle
Porch Covered, Front Porch, Patio
Total Parking Spaces 4
Private Pool No
Building
Lot Description Sprinklers In Front, Sprinklers In Rear
Sewer Public Sewer
Water Public
Architectural Style Traditional
Structure Type Concrete,Frame,Stucco
New Construction No
Schools
Elementary Schools Twin Lakes Academy
Middle Schools Twin Lakes Academy
High Schools Atlantic Coast
Others
HOA Name Deerwood
Tax ID 1486310278
Security Features Entry Phone/Intercom,Smoke Detector(s)
Acceptable Financing Cash, Conventional, FHA
Listing Terms Cash, Conventional, FHA
Read Less
Want to know what your home might be worth? Contact us for a FREE valuation!

Our team is ready to help you sell your home for the highest possible price ASAP
Bought with FLORIDA HOMES REALTY & MTG LLC





