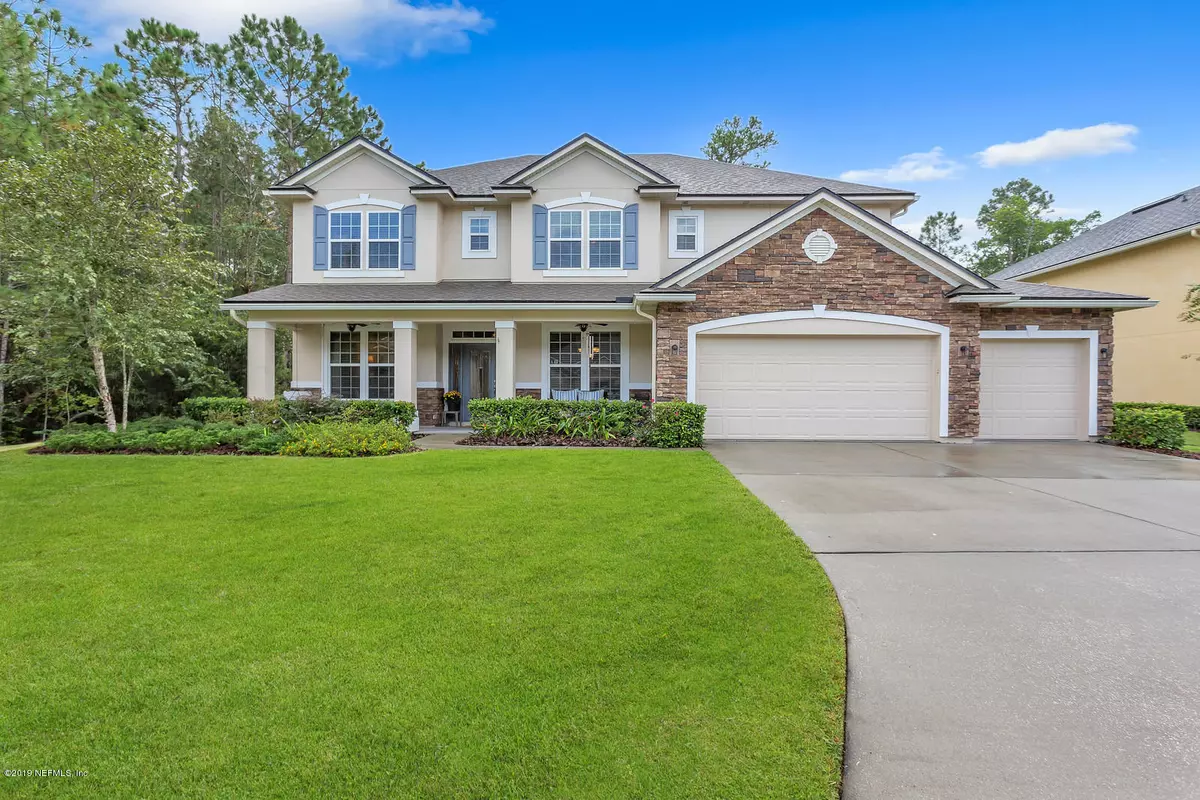$460,000
$463,000
0.6%For more information regarding the value of a property, please contact us for a free consultation.
1039 LAURISTON DR St Johns, FL 32259
5 Beds
4 Baths
3,284 SqFt
Key Details
Sold Price $460,000
Property Type Single Family Home
Sub Type Single Family Residence
Listing Status Sold
Purchase Type For Sale
Square Footage 3,284 sqft
Price per Sqft $140
Subdivision Durbin Crossing
MLS Listing ID 1020095
Sold Date 12/20/19
Bedrooms 5
Full Baths 4
HOA Fees $4/ann
HOA Y/N Yes
Originating Board realMLS (Northeast Florida Multiple Listing Service)
Year Built 2012
Property Description
Enjoy lush views on the lanai of your spacious back yard with preserve on the back and side! Office, dining/flex room, guest bedroom and full bathroom are on the main floor. The family room invites you in with the cozy stone fireplace and built-ins. Your kitchen offers plenty of granite countertop space, double ovens, glass stove top, stainless appliances, and butler's pantry. The wrought iron spindles and wooden staircase guide you upstairs to the large bonus room and split plan. Your first right takes you to the master retreat that overlooks the preserve. Other features include 3 car garage, durable 12mm water resistant laminate plank flooring in main areas, functional laundry room (w/ cabinets, utility sink, and doggie door). Finish reading your latest mystery on the cozy porch swing.
Location
State FL
County St. Johns
Community Durbin Crossing
Area 301-Julington Creek/Switzerland
Direction From Race Track Rd, turn onto Veterans Parkway. Turn left into Durbin Crossing onto North Durbin Parkway. Turn right onto Lauriston Dr. Your new home is .2 miles on the left.
Interior
Interior Features Built-in Features, Butler Pantry, Eat-in Kitchen, Entrance Foyer, In-Law Floorplan, Kitchen Island, Primary Bathroom -Tub with Separate Shower, Split Bedrooms, Walk-In Closet(s)
Heating Central
Cooling Central Air
Flooring Carpet, Laminate, Tile
Fireplaces Number 1
Fireplaces Type Electric, Other
Fireplace Yes
Exterior
Parking Features Attached, Garage
Garage Spaces 3.0
Fence Back Yard, Vinyl, Wrought Iron
Pool Community, None
Amenities Available Basketball Court, Children's Pool, Clubhouse, Fitness Center, Jogging Path, Playground, Tennis Court(s)
View Protected Preserve
Roof Type Shingle
Porch Covered, Front Porch, Patio, Porch
Total Parking Spaces 3
Private Pool No
Building
Lot Description Wooded
Sewer Public Sewer
Water Public
Structure Type Frame,Stucco
New Construction No
Schools
Elementary Schools Patriot Oaks Academy
Middle Schools Patriot Oaks Academy
High Schools Creekside
Others
Tax ID 0096314238
Security Features Security System Owned,Smoke Detector(s)
Acceptable Financing Cash, Conventional, FHA, VA Loan
Listing Terms Cash, Conventional, FHA, VA Loan
Read Less
Want to know what your home might be worth? Contact us for a FREE valuation!

Our team is ready to help you sell your home for the highest possible price ASAP





