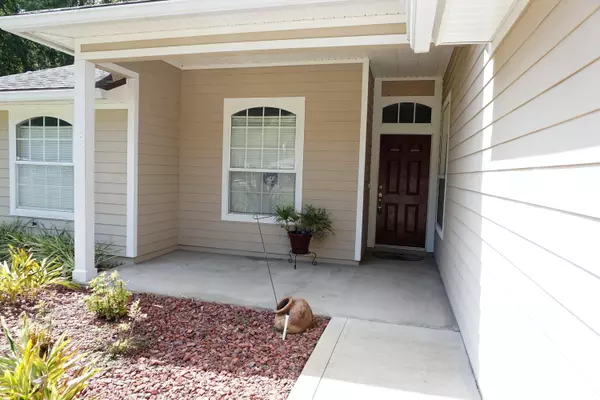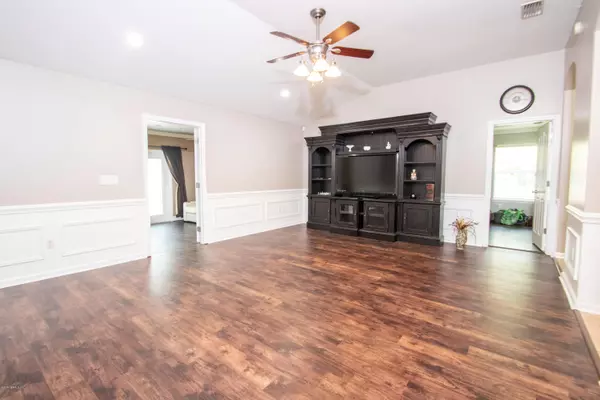$274,900
$274,900
For more information regarding the value of a property, please contact us for a free consultation.
413 S WESTMORELAND ST Starke, FL 32091
4 Beds
2 Baths
2,037 SqFt
Key Details
Sold Price $274,900
Property Type Single Family Home
Sub Type Single Family Residence
Listing Status Sold
Purchase Type For Sale
Square Footage 2,037 sqft
Price per Sqft $134
Subdivision Metes & Bounds
MLS Listing ID 1018183
Sold Date 11/29/19
Style Traditional
Bedrooms 4
Full Baths 2
HOA Y/N No
Originating Board realMLS (Northeast Florida Multiple Listing Service)
Year Built 2007
Property Description
HIDDEN GEM INSIDE THE CITY! The details of this property have something to offer all walks of life. Stepping into this backyard oasis is a rare escape from city life, with the convenience of living in town. The outdoor space is just as impressive as what's been lovingly maintained inside. Fresh paint and new flooring welcome you into high end finishes in every room. The theater room is a must see with 2 rows of theater chairs, surround sound an a huge TV, as well as the master bedroom with a LARGE walk in closet and beautiful mast bath, and the kitchen with 42in cabinets and granite countertops. And if all of this wasn't enough there is also solar panels to help manage energy efficiency as well.
Location
State FL
County Bradford
Community Metes & Bounds
Area 524-Bradford County-Sw
Direction South 301 to right on Edwards road. Go about 1/2 a mile to right on Westmoreland. House is down on your left.
Rooms
Other Rooms Outdoor Kitchen, Shed(s)
Interior
Interior Features Eat-in Kitchen, Entrance Foyer, Pantry, Primary Bathroom - Shower No Tub, Split Bedrooms, Vaulted Ceiling(s), Walk-In Closet(s)
Heating Central
Cooling Central Air
Flooring Carpet, Vinyl
Laundry Electric Dryer Hookup, Washer Hookup
Exterior
Garage Spaces 2.0
Carport Spaces 2
Fence Back Yard, Vinyl
Pool In Ground
Roof Type Shingle
Porch Front Porch
Total Parking Spaces 2
Private Pool No
Building
Sewer Public Sewer
Water Public
Architectural Style Traditional
Structure Type Fiber Cement,Frame
New Construction No
Schools
Middle Schools Bradford
High Schools Bradford
Others
Tax ID 04183000000
Acceptable Financing Cash, Conventional, FHA, USDA Loan, VA Loan
Listing Terms Cash, Conventional, FHA, USDA Loan, VA Loan
Read Less
Want to know what your home might be worth? Contact us for a FREE valuation!

Our team is ready to help you sell your home for the highest possible price ASAP
Bought with CB ISAAC REALTY





