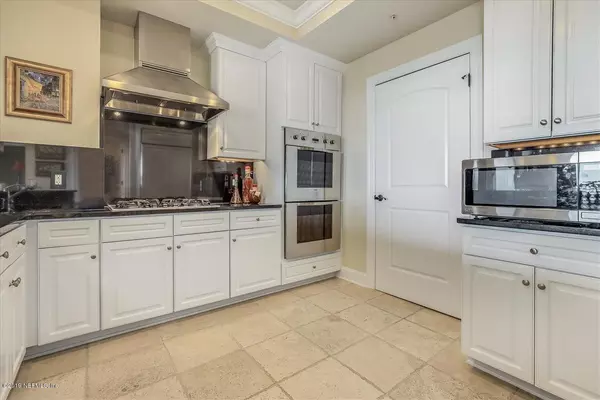$585,000
$599,000
2.3%For more information regarding the value of a property, please contact us for a free consultation.
14402 MARINA SAN PABLO PL #805 Jacksonville, FL 32224
2 Beds
3 Baths
1,727 SqFt
Key Details
Sold Price $585,000
Property Type Condo
Sub Type Condominium
Listing Status Sold
Purchase Type For Sale
Square Footage 1,727 sqft
Price per Sqft $338
Subdivision Marina San Pablo
MLS Listing ID 1017599
Sold Date 05/11/21
Style Flat
Bedrooms 2
Full Baths 2
Half Baths 1
HOA Fees $380/mo
HOA Y/N Yes
Originating Board realMLS (Northeast Florida Multiple Listing Service)
Year Built 2006
Property Description
Beautiful 2bd/2.5ba, 1727sf condo on the 8th floor with expansive intracoastal views! This south facing unit offers light & bright split floor plan with high end finishes that include stone flooring, granite countertops, top of the line appliances, Sub Zero refrig, Viking double ovens & gas cook top, wet bar with wine chiller, gas fireplace, plantation shutters, spacious covered patio & more! 1 covered garage space #74 & one parking space in front of building #10 plus storage locker. Neutral colors, clean & move-in ready! Marina San Pablo is a gated community offering club house w/ TV, bar gathering area, pool, fitness, fishing pier & walking paths. Convenient to the beaches, restaurants, Mayo Clinic & St Johns Town Center. See Documents section for link to Condo Docs.
Location
State FL
County Duval
Community Marina San Pablo
Area 027-Intracoastal West-South Of Jt Butler Blvd
Direction JTB to South on San Pablo Rd to Marina San Pablo on the left, call for gate access.
Interior
Interior Features Breakfast Bar, Elevator, Entrance Foyer, Pantry, Primary Bathroom -Tub with Separate Shower, Split Bedrooms, Walk-In Closet(s), Wet Bar
Heating Central, Heat Pump
Cooling Central Air
Flooring Marble
Fireplaces Number 1
Fireplaces Type Gas
Furnishings Unfurnished
Fireplace Yes
Laundry Electric Dryer Hookup, Washer Hookup
Exterior
Exterior Feature Balcony
Parking Features Assigned, Garage Door Opener, Guest, Secured, Underground
Garage Spaces 1.0
Pool Community, Other
Utilities Available Cable Available, Natural Gas Available
Amenities Available Clubhouse, Fitness Center, Management - Full Time, Management - Off Site, Spa/Hot Tub, Trash
Waterfront Description Intracoastal,Navigable Water,Waterfront Community
View Water
Accessibility Accessible Common Area
Total Parking Spaces 1
Private Pool No
Building
Lot Description Sprinklers In Front, Sprinklers In Rear
Architectural Style Flat
Structure Type Concrete,Stucco
New Construction No
Schools
Elementary Schools Seabreeze
Middle Schools Duncan Fletcher
High Schools Duncan Fletcher
Others
HOA Fee Include Insurance,Maintenance Grounds,Trash
Tax ID 1817660208
Security Features Secured Lobby,Smoke Detector(s)
Acceptable Financing Cash, Conventional
Listing Terms Cash, Conventional
Read Less
Want to know what your home might be worth? Contact us for a FREE valuation!

Our team is ready to help you sell your home for the highest possible price ASAP
Bought with BETTER HOMES & GARDENS REAL ESTATE LIFESTYLES REALTY





