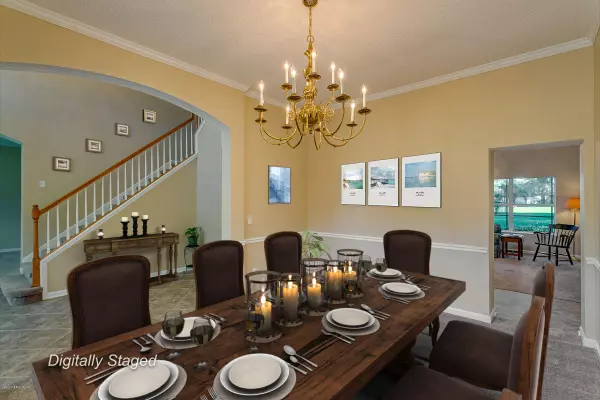$425,000
$425,000
For more information regarding the value of a property, please contact us for a free consultation.
2917 AMELIA BLUFF DR Jacksonville, FL 32226
4 Beds
4 Baths
3,446 SqFt
Key Details
Sold Price $425,000
Property Type Single Family Home
Sub Type Single Family Residence
Listing Status Sold
Purchase Type For Sale
Square Footage 3,446 sqft
Price per Sqft $123
Subdivision Amelia View
MLS Listing ID 1085072
Sold Date 01/29/21
Style Other
Bedrooms 4
Full Baths 3
Half Baths 1
HOA Fees $33
HOA Y/N Yes
Originating Board realMLS (Northeast Florida Multiple Listing Service)
Year Built 2003
Property Sub-Type Single Family Residence
Property Description
Here's an opportunity to live in desirable Amelia View. A beautiful 2 story entry & open staircase will greet your guests with a large living & dining room on either side. This 3446 sq ft home with 4 bedrooms & 3.5 baths has the master suite on the first floor & 3 guest rooms with 2 full baths upstairs. A large familiy room that includes a gas fireplace (gas meter has been removed) & surround sound. The kitchen includes space for a table and chairs, a walk in pantry, double ovens & an island you will have storage galore. The screened in lanai over looking a peaceful & private yard. A 3 car garage offers storage for all the toys. A new roof before closing is the icing on the cake with this home. Amenities include a pool, basketball, sand volleyball, soccer, & a community boat ramp.
Location
State FL
County Duval
Community Amelia View
Area 096-Ft George/Blount Island/Cedar Point
Direction I-295 to Alta/Yellow Bluff Rd N. turn RT on Starratt, take a left on Amelia View, left on Amelia Bluff, home is on the Rt.
Interior
Interior Features Eat-in Kitchen, Entrance Foyer, Kitchen Island, Pantry, Primary Bathroom -Tub with Separate Shower, Primary Downstairs, Walk-In Closet(s)
Heating Central, Electric, Heat Pump
Cooling Central Air, Electric
Flooring Carpet, Tile
Fireplaces Number 1
Fireplaces Type Gas
Fireplace Yes
Laundry Electric Dryer Hookup, Washer Hookup
Exterior
Parking Features Attached, Garage
Garage Spaces 3.0
Utilities Available Natural Gas Available
Amenities Available Clubhouse
Roof Type Shingle
Porch Patio
Total Parking Spaces 3
Private Pool No
Building
Sewer Public Sewer
Water Public
Architectural Style Other
Structure Type Frame,Stucco
New Construction No
Others
HOA Name Amelia View HOA
Tax ID 1084226430
Security Features Entry Phone/Intercom,Security System Owned,Smoke Detector(s)
Acceptable Financing Cash, Conventional, FHA, VA Loan
Listing Terms Cash, Conventional, FHA, VA Loan
Read Less
Want to know what your home might be worth? Contact us for a FREE valuation!

Our team is ready to help you sell your home for the highest possible price ASAP
Bought with ROBERT SLACK, LLC.





