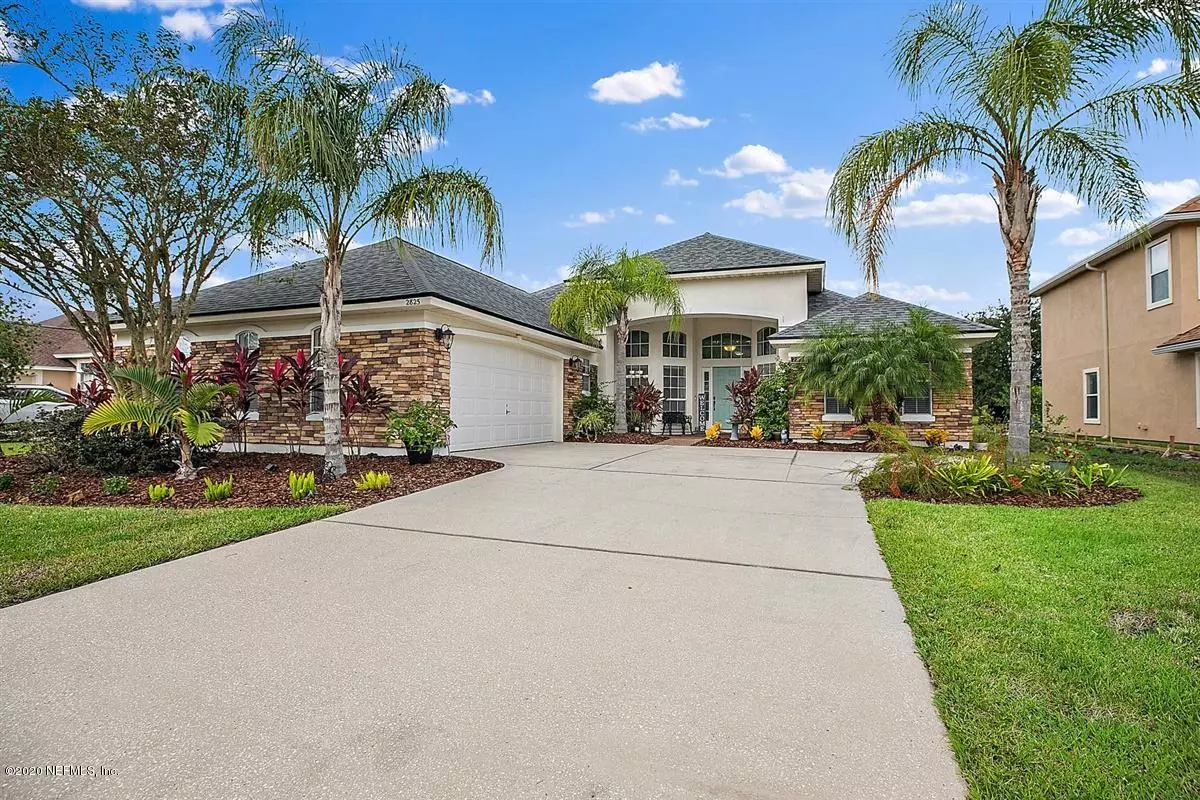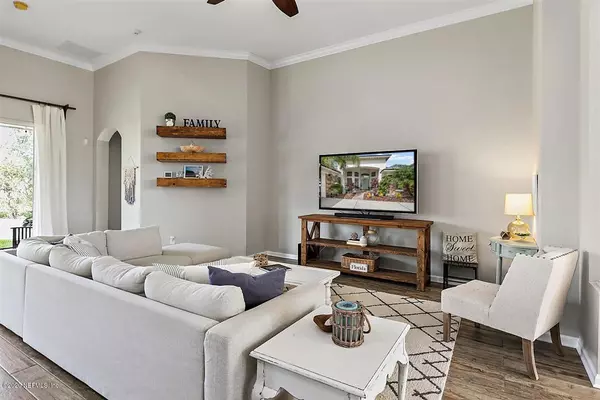$410,000
$415,000
1.2%For more information regarding the value of a property, please contact us for a free consultation.
2825 S PORTOFINO RD St Augustine, FL 32092
4 Beds
3 Baths
2,967 SqFt
Key Details
Sold Price $410,000
Property Type Single Family Home
Sub Type Single Family Residence
Listing Status Sold
Purchase Type For Sale
Square Footage 2,967 sqft
Price per Sqft $138
Subdivision Murabella
MLS Listing ID 1078026
Sold Date 12/14/20
Style Ranch,Traditional
Bedrooms 4
Full Baths 3
HOA Fees $6/ann
HOA Y/N Yes
Originating Board realMLS (Northeast Florida Multiple Listing Service)
Year Built 2006
Property Description
Why wait to build when you can move right in to this stunning one story home in Murabella. This four bedroom three bath home shows like a model and features a spacious Master Suite, oversized dining room, archways, a bonus room, and large family room with 12ft ceilings. Enjoy cooking in this beautiful gourmet kitchen that includes stainless steel appliances, granite counter tops, upgraded 42'' cabinets with crown molding. Screened lanai leads to a large, professionally landscaped backyard. Home is located on a private cul-de-sac. Murabella has Resort like amenities include a water slide, children's pool area, lap pool, well lit tennis courts, children park & fitness center. ''A'' rated schools, close to historic downtown and beach.
Location
State FL
County St. Johns
Community Murabella
Area 308-World Golf Village Area-Sw
Direction I-95 to exit 323 go west on International Golf Pkwy to Pacetti Rd to MuraBella main entrance. Go 1/4 mile around circle make right onto Porta Rosa. Rt onto Torino, Rt onto S Portofino
Interior
Interior Features Breakfast Bar, Entrance Foyer, Kitchen Island, Pantry, Primary Bathroom -Tub with Separate Shower, Primary Downstairs, Split Bedrooms, Vaulted Ceiling(s), Walk-In Closet(s)
Heating Central, Heat Pump
Cooling Central Air
Flooring Carpet, Tile
Exterior
Parking Features Attached, Garage, Garage Door Opener
Garage Spaces 2.0
Pool Community, None
Amenities Available Basketball Court, Children's Pool, Clubhouse, Fitness Center, Jogging Path, Laundry, Playground, Tennis Court(s), Trash
Roof Type Shingle
Total Parking Spaces 2
Private Pool No
Building
Sewer Public Sewer
Water Public
Architectural Style Ranch, Traditional
Structure Type Frame,Stucco
New Construction No
Schools
Elementary Schools Mill Creek Academy
Middle Schools Mill Creek Academy
High Schools Allen D. Nease
Others
Tax ID 0286852620
Security Features Security System Owned,Smoke Detector(s)
Acceptable Financing Cash, Conventional, FHA, VA Loan
Listing Terms Cash, Conventional, FHA, VA Loan
Read Less
Want to know what your home might be worth? Contact us for a FREE valuation!

Our team is ready to help you sell your home for the highest possible price ASAP





